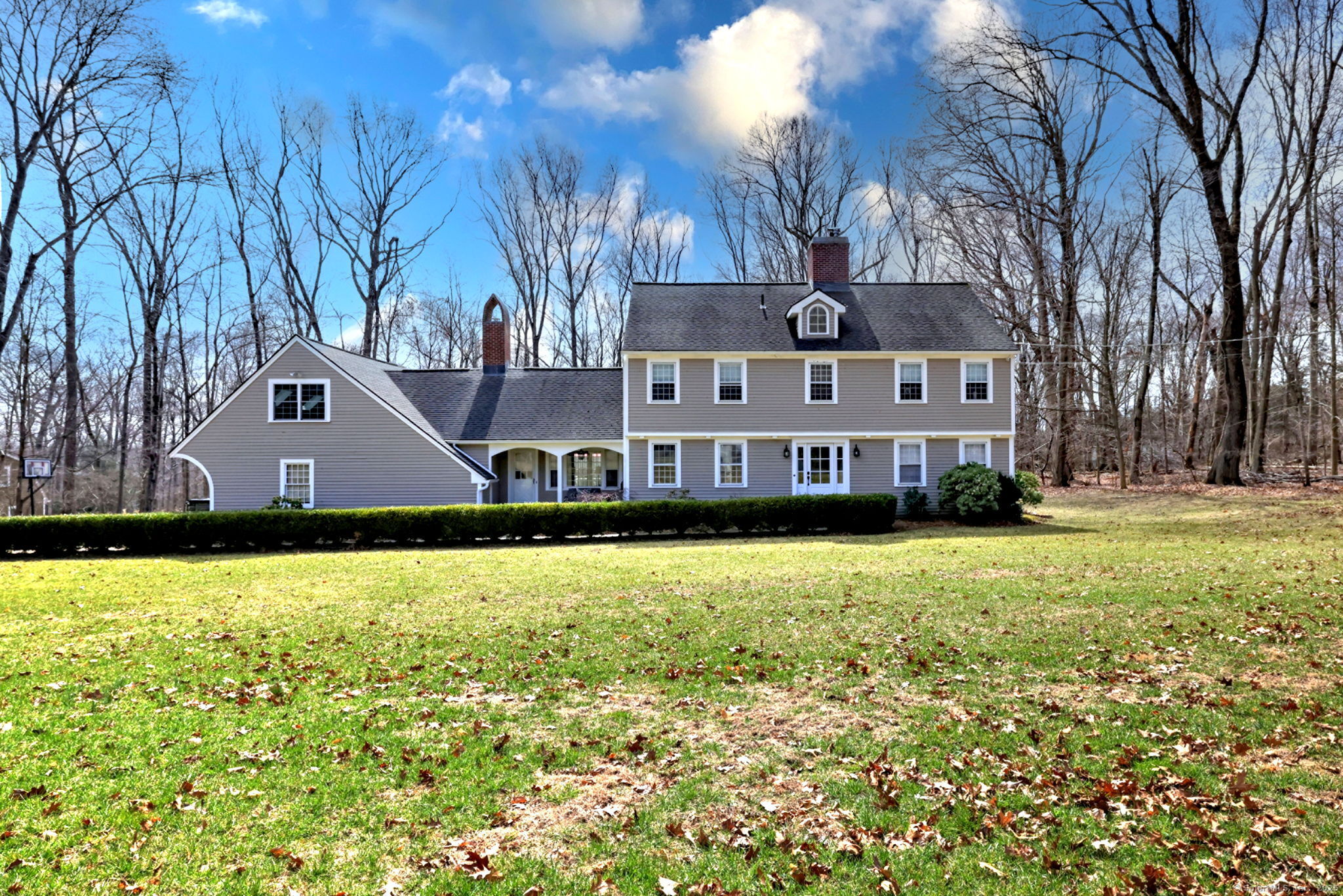
Bedrooms
Bathrooms
Sq Ft
Price
Woodbridge Connecticut
HIGHEST & BEST REQUESTED BY 5PM ON 4/08. SELLERS PREFER 4 PAGE STANDARD CONTRACT. Nestled on a quiet cul-de-sac in the heart of Woodbridge, this spacious 3,401 sq. ft. Colonial offers 5 bedrooms and 3.5 bathrooms on a beautifully landscaped 1.5-acre lot. A recent renovation transformed the first floor living room into a luxurious second primary suite with a full bath and walk-in closet-perfect for multigenerational living. The expansive eat-in kitchen is a chef's dream, featuring stainless steel appliances, a Sub-Zero refrigerator, dual wall ovens, a center island, and a dining area with serene backyard views. Thoughtful updates enhance both comfort and efficiency, including a new heat pump, Trex deck, main front door, and skylights (2 replaced) that fill the kitchen with natural light. Additional improvements include a new water purification system (with one tank replaced) and updated carpeting in select areas. Ideally located near top-rated schools and scenic walking trails, this home blends modern convenience with classic charm in a peaceful yet convenient setting. This home has great potential with some updating.
Listing Courtesy of Coldwell Banker Realty
Our team consists of dedicated real estate professionals passionate about helping our clients achieve their goals. Every client receives personalized attention, expert guidance, and unparalleled service. Meet our team:

Broker/Owner
860-214-8008
Email
Broker/Owner
843-614-7222
Email
Associate Broker
860-383-5211
Email
Realtor®
860-919-7376
Email
Realtor®
860-538-7567
Email
Realtor®
860-222-4692
Email
Realtor®
860-539-5009
Email
Realtor®
860-681-7373
Email
Realtor®
860-249-1641
Email
Acres : 1.5
Appliances Included : Electric Cooktop, Wall Oven, Microwave, Subzero, Dishwasher, Washer, Dryer, Wine Chiller
Attic : Finished, Walk-up
Basement : Full, Full With Hatchway
Full Baths : 3
Half Baths : 1
Baths Total : 4
Beds Total : 5
City : Woodbridge
Cooling : Ceiling Fans, Central Air, Heat Pump
County : New Haven
Elementary School : Beecher Road
Fireplaces : 1
Foundation : Concrete
Fuel Tank Location : In Basement
Garage Parking : Attached Garage, Paved, Driveway
Garage Slots : 2
Description : Lightly Wooded, Level Lot, On Cul-De-Sac, Professionally Landscaped
Middle School : Amity
Amenities : Basketball Court, Golf Course, Health Club, Library, Medical Facilities, Playground/Tot Lot, Tennis Courts
Neighborhood : N/A
Parcel : 1453355
Total Parking Spaces : 2
Postal Code : 06525
Roof : Asphalt Shingle
Additional Room Information : Foyer, Laundry Room
Sewage System : Septic
Total SqFt : 3401
Tax Year : July 2024-June 2025
Total Rooms : 9
Watersource : Private Well
weeb : RPR, IDX Sites, Realtor.com
Phone
860-384-7624
Address
20 Hopmeadow St, Unit 821, Weatogue, CT 06089