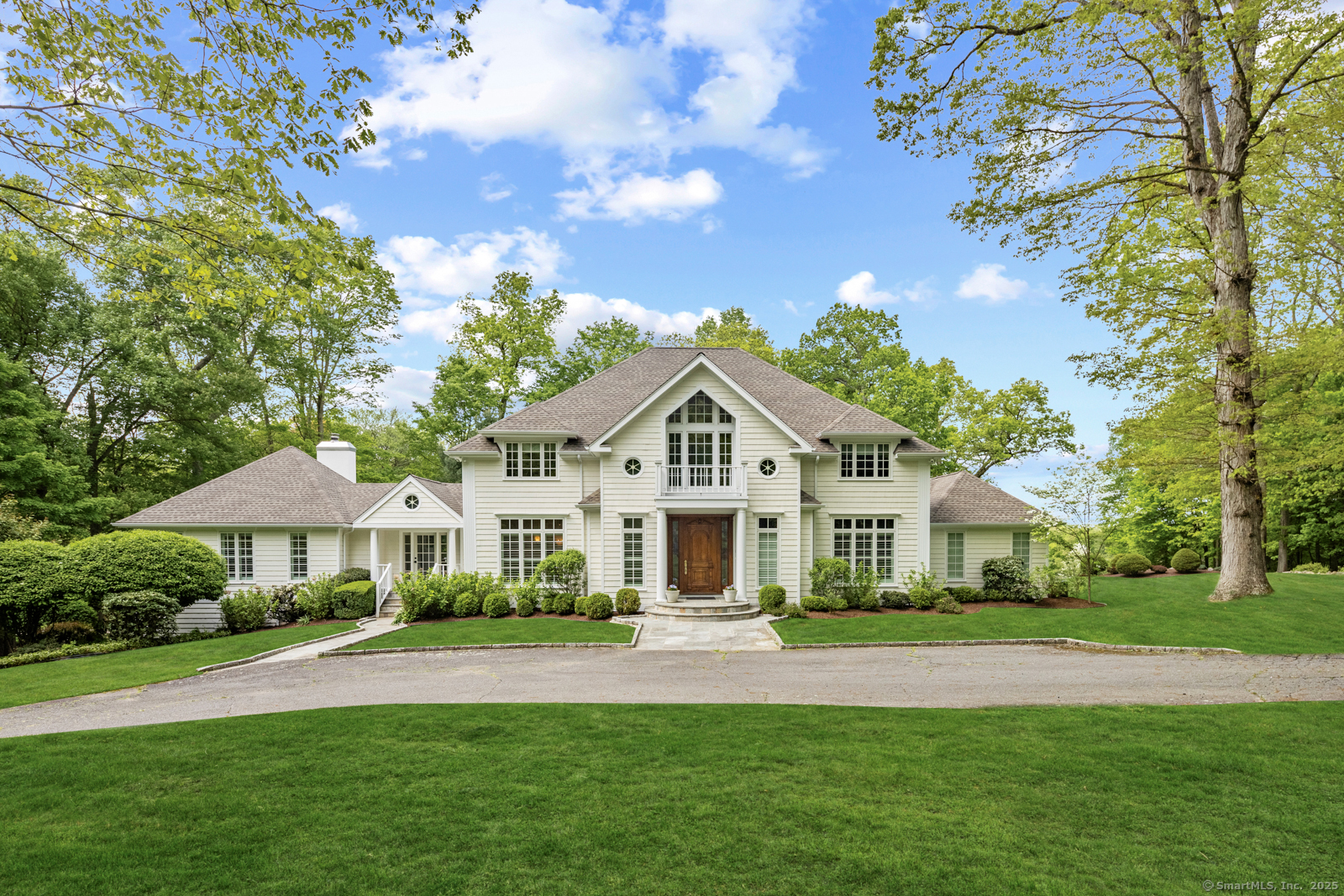
Bedrooms
Bathrooms
Sq Ft
Price
Weston, Connecticut
3 Mayflower Lane offers a perfect blend of modern sophistication and timeless charm. This beautiful home is set on over two idyllic acres, overlooking the Aspetuck Valley Country Club Golf Course. It has been meticulously maintained and upgraded, offering a fresh, contemporary feel while retaining its classic charm. Upon entering the grand foyer with double hight ceilings and a spiral staircase, you are immediately struck by the abundant light and spaciousness. The chef's kitchen has been designed for both functionality and beauty, featuring top-of-the-line appliances, custom cabinetry, a large center island, and granite countertops. The primary suite, located on the main level, is a peaceful retreat, complete with a large walk-in closet and a spa-like bath featuring a soaking tub, separate shower, dual vanities, and modern detailing. There are four spacious bedrooms upstairs and the fully finished lower level is highly versatile, with a private au pair suite or guest bedroom, a full bathroom, and plenty of space for a media area and playroom. The backyard provides a tranquil setting with a large deck and a great lawn that overlooks the 6th green. There is also a 3-car garage and dual-zoned central air. This home is ideally located in a quiet cul-de-sac, just minutes from Weston's top-ranked schools, parks, and town center. Don't miss the opportunity to make this beautiful property your own.
Listing Courtesy of Compass Connecticut, LLC
Our team consists of dedicated real estate professionals passionate about helping our clients achieve their goals. Every client receives personalized attention, expert guidance, and unparalleled service. Meet our team:

Broker/Owner
860-214-8008
Email
Broker/Owner
843-614-7222
Email
Associate Broker
860-383-5211
Email
Realtor®
860-919-7376
Email
Realtor®
860-538-7567
Email
Realtor®
860-222-4692
Email
Realtor®
860-539-5009
Email
Realtor®
860-681-7373
Email
Realtor®
860-249-1641
Email
Acres : 2.24
Appliances Included : Gas Cooktop, Microwave, Range Hood, Refrigerator, Dishwasher, Washer, Gas Dryer
Attic : Pull-Down Stairs
Basement : Full, Fully Finished
Full Baths : 5
Half Baths : 2
Baths Total : 7
Beds Total : 6
City : Weston
Cooling : Central Air
County : Fairfield
Elementary School : Hurlbutt
Fireplaces : 2
Foundation : Concrete
Fuel Tank Location : In Basement
Garage Parking : Attached Garage, Paved, Driveway
Garage Slots : 2
Description : On Cul-De-Sac
Amenities : Golf Course, Library, Park, Playground/Tot Lot, Public Pool, Public Rec Facilities, Tennis Courts
Neighborhood : N/A
Parcel : 406118
Total Parking Spaces : 3
Postal Code : 06883
Roof : Asphalt Shingle
Sewage System : Septic
Total SqFt : 6342
Tax Year : July 2025-June 2026
Total Rooms : 11
Watersource : Private Well
weeb : RPR, IDX Sites
Phone
860-384-7624
Address
20 Hopmeadow St, Unit 821, Weatogue, CT 06089