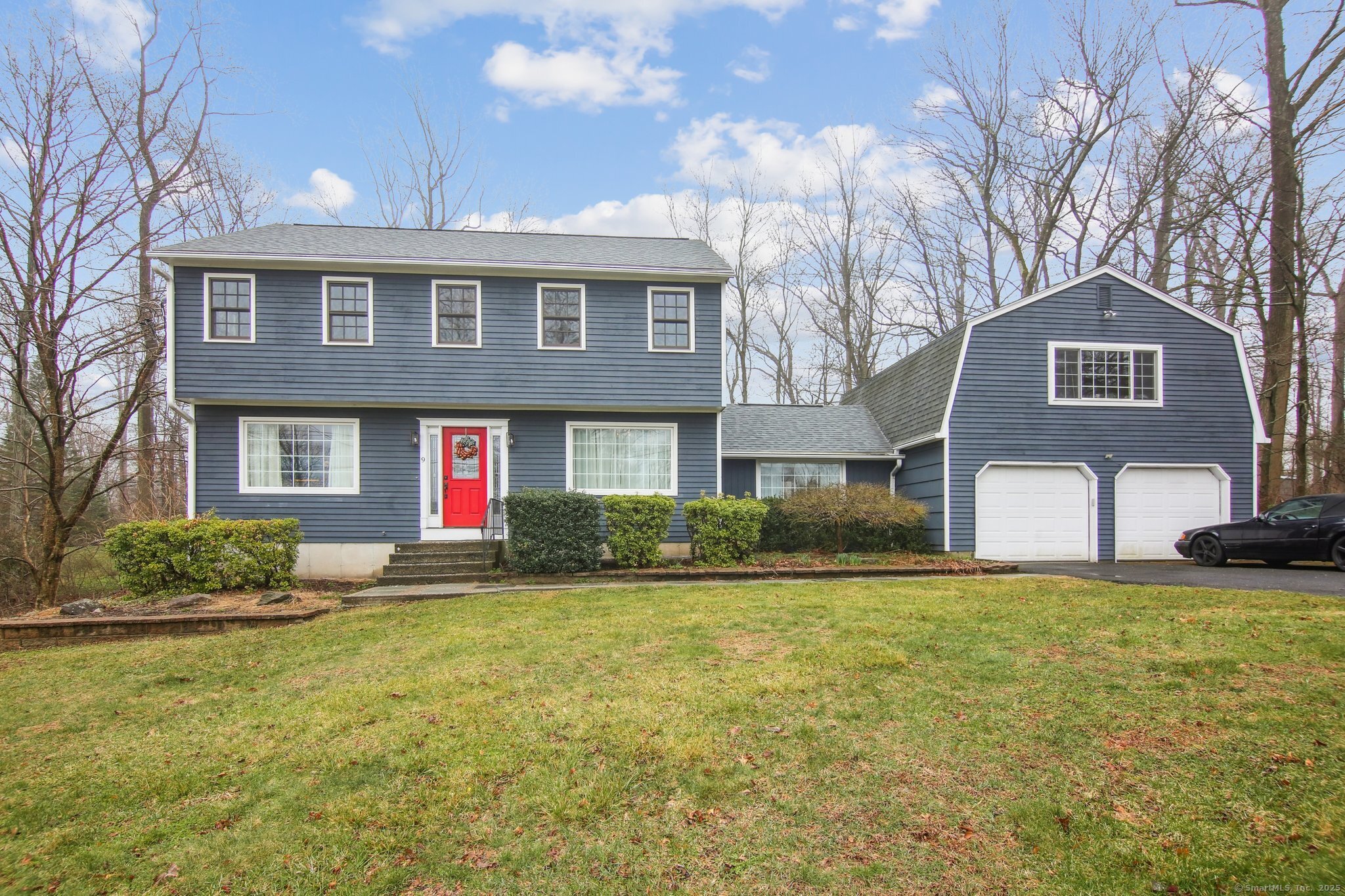
Bedrooms
Bathrooms
Sq Ft
Price
Shelton, Connecticut
Welcome to 9 Woodsend Avenue! This comfortable home has a unique layout and features 5 bedrooms and 3.5 baths. The fabulously designed remodeled kitchen includes a large center island, quartz countertops, soft close cabinets and dining area with vaulted ceiling. Other main level features includes a wonderful master bedroom suite with full bath, a formal living room w/wall moldings, a cozy family room with fireplace and vaulted ceiling and a large 1/2 bath that includes a washer & dryer area. The upper level consists of a 2nd master bedroom with full bath, 3 other additional bedrooms and a full bath. There is an additional finished room above the garage that could be a possible in-law suite or office area. Additional features include new 1st floor windows, 4 year old roof, central air, shed and walkout unfinished basement for future expansion. Large level backyard is perfect for summer barbecue's. This home offers a quiet lifestyle in a convenient location and includes everything Shelton has to offer! (Low Taxes)
Listing Courtesy of William Raveis Real Estate
Our team consists of dedicated real estate professionals passionate about helping our clients achieve their goals. Every client receives personalized attention, expert guidance, and unparalleled service. Meet our team:

Broker/Owner
860-214-8008
Email
Broker/Owner
843-614-7222
Email
Associate Broker
860-383-5211
Email
Realtor®
860-919-7376
Email
Realtor®
860-538-7567
Email
Realtor®
860-222-4692
Email
Realtor®
860-539-5009
Email
Realtor®
860-681-7373
Email
Realtor®
860-249-1641
Email
Acres : 0.92
Appliances Included : Oven/Range, Microwave, Refrigerator, Dishwasher
Attic : Pull-Down Stairs
Basement : Full, Unfinished
Full Baths : 2
Half Baths : 1
Baths Total : 3
Beds Total : 4
City : Shelton
Cooling : Central Air
County : Fairfield
Elementary School : Elizabeth Shelton
Fireplaces : 1
Foundation : Concrete
Fuel Tank Location : In Basement
Garage Parking : Attached Garage, Driveway
Garage Slots : 2
Description : Level Lot
Amenities : Golf Course, Library, Medical Facilities, Park, Public Pool, Public Rec Facilities, Shopping/Mall
Neighborhood : N/A
Parcel : 292493
Total Parking Spaces : 4
Postal Code : 06484
Roof : Asphalt Shingle
Sewage System : Public Sewer Connected
Total SqFt : 2792
Tax Year : July 2024-June 2025
Total Rooms : 10
Watersource : Public Water Connected
weeb : RPR, IDX Sites, Realtor.com
Phone
860-384-7624
Address
20 Hopmeadow St, Unit 821, Weatogue, CT 06089