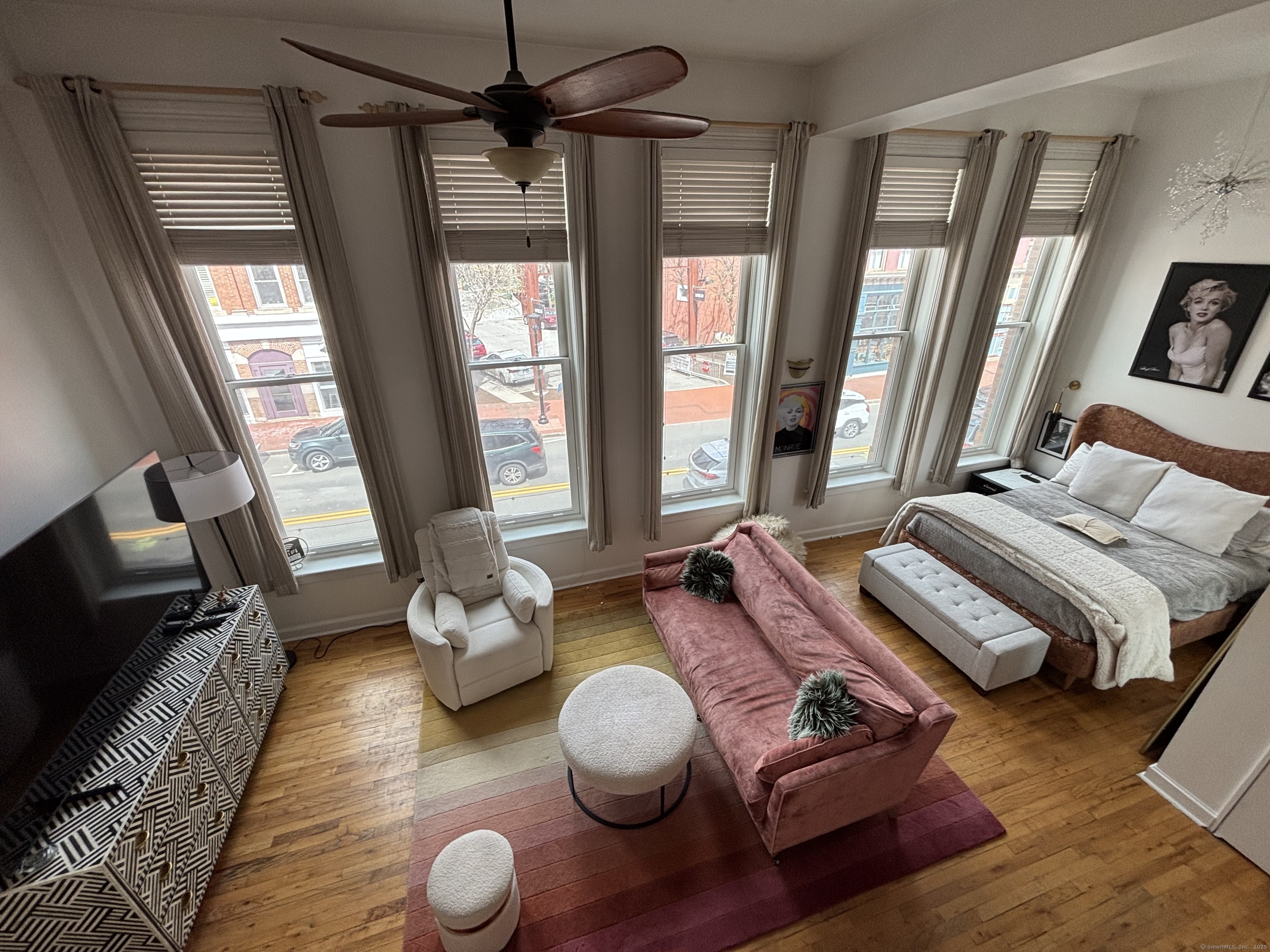
Bedrooms
Bathrooms
Sq Ft
Price
Norwalk, Connecticut
Welcome to SONO where you are in the middle of it all!! South Norwalk's Best and Vibrant Community to live in with tons to do! The complex is very desirable, has an elevator, and this remodeled Studio/Loft styled condo in particular is extremely bright, with large newer 2017 energy efficient windows, high ceilings, great brick and hardwood accents throughout, very well cared for and beautifully decorated. The interior of this unit "WOWS" in every facet of the word, making it an absolute must see for those looking for an awesome abode or just a weekend home retreat/getaway to enjoy the best of city life with all the comforts that a cozy home has to offer! Nearby is the Stroffolino Bridge, Maritime Aquarium, Train, Long Island Sound, with an array of fine dining establishments and entertainment to satisfy all of one's desires. There is a transferable Home Shield warranty covering all major mechanicals with an acceptable offer for added peace of mind.
Listing Courtesy of CB Country to Coast Realty
Our team consists of dedicated real estate professionals passionate about helping our clients achieve their goals. Every client receives personalized attention, expert guidance, and unparalleled service. Meet our team:

Broker/Owner
860-214-8008
Email
Broker/Owner
843-614-7222
Email
Associate Broker
860-383-5211
Email
Realtor®
860-919-7376
Email
Realtor®
860-538-7567
Email
Realtor®
860-222-4692
Email
Realtor®
860-539-5009
Email
Realtor®
860-681-7373
Email
Realtor®
860-249-1641
Email
Appliances Included : Oven/Range, Refrigerator, Dishwasher, Washer, Dryer
Association Fee Includes : Grounds Maintenance, Trash Pickup, Property Management, Insurance
Basement : None
Full Baths : 1
Baths Total : 1
Beds Total : 1
City : Norwalk
Complex : Washington Row Preservation II
Cooling : Central Air
County : Fairfield
Elementary School : Per Board of Ed
Garage Parking : None
Description : N/A
Amenities : Health Club, Library, Medical Facilities, Park, Public Transportation, Shopping/Mall, Walk to Bus Lines
Neighborhood : SONO
Parcel : 233472
Pets : Per Condo Association
Pets Allowed : Yes
Postal Code : 06854
Sewage System : Public Sewer Connected
SgFt Description : Main Level = 528 SQFT 2nd Floor Loft = 141 SQFT See Owner Supplied Floor Plan Attachment
Total SqFt : 669
Tax Year : July 2025-June 2026
Total Rooms : 2
Watersource : Public Water Connected
weeb : RPR, IDX Sites, Realtor.com
Phone
860-384-7624
Address
20 Hopmeadow St, Unit 821, Weatogue, CT 06089