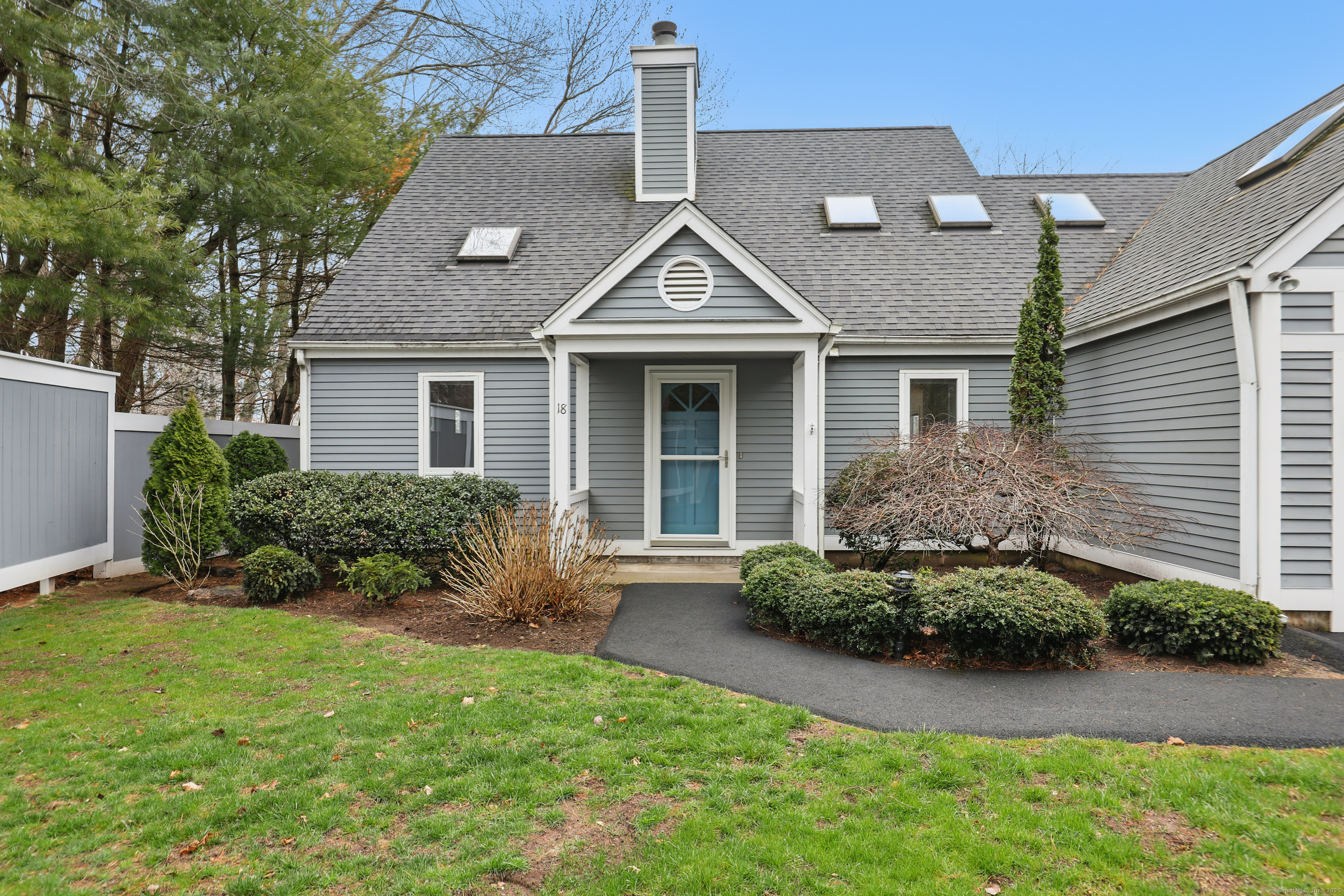
Bedrooms
Bathrooms
Sq Ft
Price
Madison Connecticut
Discover the allure of Centre Village with this sun filled two-bedroom, 2.1-bath end unit, nestled towards the rear for ultimate privacy. Bask in the abundance of natural sunlight that fills each room, complemented by hardwood floors throughout. The living room, a cozy haven, features a charming fireplace and French doors that lead to an expansive deck, perfect for serene outdoor living. Entertain in the dining room, which adjoins a delightful three-season sunroom encased in glass. The heart of the home, the kitchen, boasts a handsome 7-foot granite island and ample storage, including a convenient pantry. It opens to an inviting den with sliders that reveal your own secluded deck and a grassy area framed by a privacy fence. Retreat to the spacious primary bedroom, designed to accommodate a king-sized bed, primary bath remodeled bath with a 4-foot walk-in tile shower is complemented by an impressive closet space. The second bedroom is with ensuite bath offers a great guest space. A quaint loft area serves as the perfect spot for a quiet reading nook or a dedicated computer work area. Embrace the tranquility of this serene setting, knowing you're just moments from the vibrant center of downtown Madison. Enjoy the community events on the Madison Green, indulge in local restaurants, catch a film at the cinema, or unwind on the beautiful sandy beaches. Life at Centre Village is not just good-it's exceptional. Come and experience it firsthand.
Listing Courtesy of William Pitt Sotheby's Int'l
Our team consists of dedicated real estate professionals passionate about helping our clients achieve their goals. Every client receives personalized attention, expert guidance, and unparalleled service. Meet our team:

Broker/Owner
860-214-8008
Email
Broker/Owner
843-614-7222
Email
Associate Broker
860-383-5211
Email
Realtor®
860-919-7376
Email
Realtor®
860-538-7567
Email
Realtor®
860-222-4692
Email
Realtor®
860-539-5009
Email
Realtor®
860-681-7373
Email
Realtor®
860-249-1641
Email
Appliances Included : Electric Range, Microwave, Refrigerator, Dishwasher, Washer, Dryer
Association Fee Includes : Grounds Maintenance, Trash Pickup, Snow Removal, Insurance
Basement : None
Full Baths : 2
Half Baths : 1
Baths Total : 3
Beds Total : 2
City : Madison
Cooling : Central Air
County : New Haven
Elementary School : Per Board of Ed
Fireplaces : 1
Foundation : Concrete
Garage Parking : Attached Garage, Paved, Driveway
Garage Slots : 1
Description : Secluded, On Cul-De-Sac
Middle School : Per Board of Ed
Neighborhood : N/A
Parcel : 1155704
Total Parking Spaces : 2
Postal Code : 06443
Roof : Asphalt Shingle
Sewage System : Septic, Shared Septic
Total SqFt : 1498
Tax Year : July 2024-June 2025
Total Rooms : 7
Watersource : Public Water Connected
weeb : RPR, IDX Sites, Realtor.com
Phone
860-384-7624
Address
20 Hopmeadow St, Unit 821, Weatogue, CT 06089