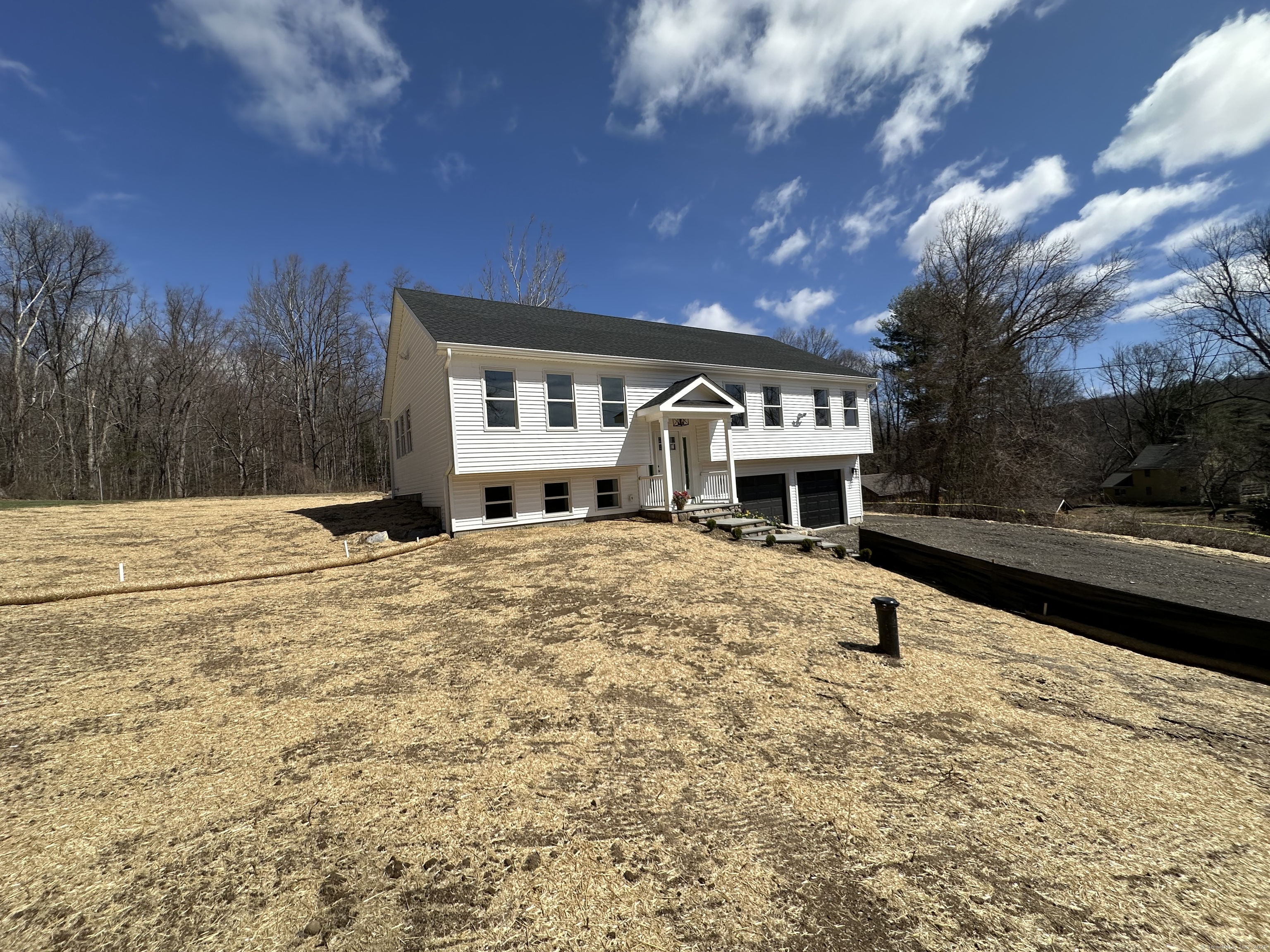
Bedrooms
Bathrooms
Sq Ft
Price
New Milford Connecticut
New Construction! Ready to move in. Sophisticated design of modern open living, grounded by red oak flooring and flooded with natural light. Master Craftsmanship through-out the Contemporary Raised Ranch on three plus acres. Cathedral ceilings offer a spacious and inviting feeling in the open floor plan. Enjoy cooking in the sleek kitchen with quartz waterfall countertops, pot water filler over gas range with modern range hood, smart refrigerator/freezer, built-in microwave, and lots of storage space. Walk out the sider to enjoy the large deck. The primary bedroom has a full Roman bathroom, walk in closet and slider that flows out to the extra large deck that overlooks the back private yard. Cathedral ceiling in the second bedroom adds a touch of elegance. The third bedroom also has a large closet and red hard wood floors. Movie night takes place in the media/family/game room in the lower level. Set up your office or craft room or in one or two of the two extra rooms in the lower level. Oversized two car garage with temperature storage room and utility room. 3.5 acres includes frontage on two roads and two brooks! Clear water and stonewalls! Make this house and property a delight for persons looking for a piece of country living!
Listing Courtesy of BRealEstate.net
Our team consists of dedicated real estate professionals passionate about helping our clients achieve their goals. Every client receives personalized attention, expert guidance, and unparalleled service. Meet our team:

Broker/Owner
860-214-8008
Email
Broker/Owner
843-614-7222
Email
Associate Broker
860-383-5211
Email
Realtor®
860-919-7376
Email
Realtor®
860-538-7567
Email
Realtor®
860-222-4692
Email
Realtor®
860-539-5009
Email
Realtor®
860-681-7373
Email
Realtor®
860-249-1641
Email
Acres : 3.5
Appliances Included : Gas Range, Microwave, Refrigerator, Freezer, Icemaker, Dishwasher, Washer, Electric Dryer
Attic : Pull-Down Stairs
Basement : None
Full Baths : 2
Baths Total : 2
Beds Total : 3
City : New Milford
Cooling : Central Air
County : Litchfield
Elementary School : Hill & Plain
Foundation : Concrete
Fuel Tank Location : Above Ground
Garage Parking : Under House Garage, Paved, Driveway
Garage Slots : 2
Description : Some Wetlands, Lightly Wooded, Treed, Level Lot, Sloping Lot, Water View
Middle School : Schaghticoke
Neighborhood : Gaylordsville
Parcel : 999999999
Total Parking Spaces : 6
Postal Code : 06776
Roof : Asphalt Shingle
Additional Room Information : Laundry Room, Mud Room
Sewage System : Septic
SgFt Description : New Construction
Total SqFt : 2300
Tax Year : July 2024-June 2025
Total Rooms : 8
Watersource : Private Well
weeb : RPR, IDX Sites, Realtor.com
Phone
860-384-7624
Address
20 Hopmeadow St, Unit 821, Weatogue, CT 06089