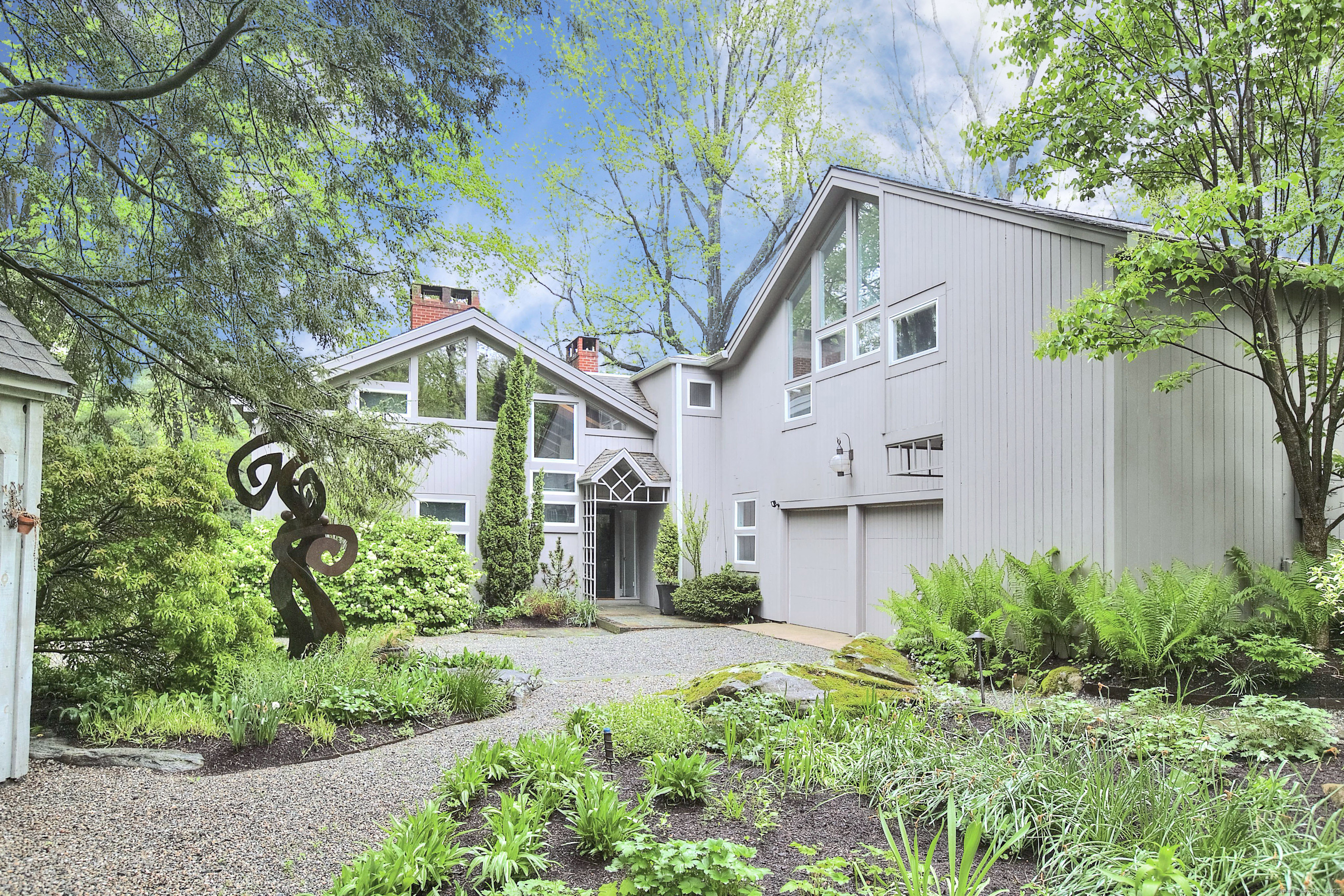
Bedrooms
Bathrooms
Sq Ft
Price
Westport, Connecticut
Quietly set near the end of a scenic cul-de-sac on an acre of park-like property, this sophisticated home blends dramatic modern flair with Connecticut charm, in a flexible package which includes an accessory apartment. The unique features of this home make it ideal for multi-generational living, home office use, or for anyone seeking ample space in beautiful surroundings. Specimen plantings, stone walls and paths and emerald lawns frame this custom home. Step inside the foyer, leading to the beamed cathedral ceiling living room with a wall of windows, floor to ceiling brick fireplace, built-ins and beautiful wide-plank wood floors. The dining room w/2nd fpl and built-ins leads to the gourmet kitchen, which showcases custom cabinetry w/decorative inlay, granite counters, Sub Zero & appls incl dbl wall ovens - opening into a vltd ceil bkfst rm w/skylights. A patio off this section of the home leads to a greenhouse where your beautiful plants will thrive. The main level primary suite steps out to the patio, has a dressing rm, spacious clsts & chic black-and-white bath w/sep tub & shower. The remaining BRs incl accompanying baths. The sep. 1-BR apartment incl a lovely living area, kitchenette and lofted BR. The home's large basement provides excellent storage or could be finished for additional space. Prepare to be delighted by this artful, inspired home. The excellent location, in an established neighborhood of fine residences, is convenient to the Y, Downtown, train & Parkway.
Listing Courtesy of Coldwell Banker Realty
Our team consists of dedicated real estate professionals passionate about helping our clients achieve their goals. Every client receives personalized attention, expert guidance, and unparalleled service. Meet our team:

Broker/Owner
860-214-8008
Email
Broker/Owner
843-614-7222
Email
Associate Broker
860-383-5211
Email
Realtor®
860-919-7376
Email
Realtor®
860-538-7567
Email
Realtor®
860-222-4692
Email
Realtor®
860-539-5009
Email
Realtor®
860-681-7373
Email
Realtor®
860-249-1641
Email
Acres : 1
Appliances Included : Electric Cooktop, Wall Oven, Range Hood, Refrigerator, Freezer, Dishwasher, Electric Dryer
Attic : Storage Space, Partially Finished, Access Via Hatch
Basement : Full, Unfinished, Interior Access
Full Baths : 4
Baths Total : 4
Beds Total : 3
City : Westport
Cooling : Central Air
County : Fairfield
Elementary School : Kings Highway
Fireplaces : 2
Foundation : Block
Fuel Tank Location : In Basement
Garage Parking : Attached Garage
Garage Slots : 2
Description : Lightly Wooded, Level Lot
Middle School : Coleytown
Amenities : Golf Course, Health Club, Library, Park, Private School(s), Public Pool, Public Rec Facilities, Tennis Courts
Neighborhood : N/A
Parcel : 417578
Postal Code : 06880
Roof : Asphalt Shingle
Additional Room Information : Greenhouse
Sewage System : Septic
Total SqFt : 2912
Tax Year : July 2024-June 2025
Total Rooms : 8
Watersource : Public Water In Street, Private Well
weeb : RPR, IDX Sites, Realtor.com
Phone
860-384-7624
Address
20 Hopmeadow St, Unit 821, Weatogue, CT 06089