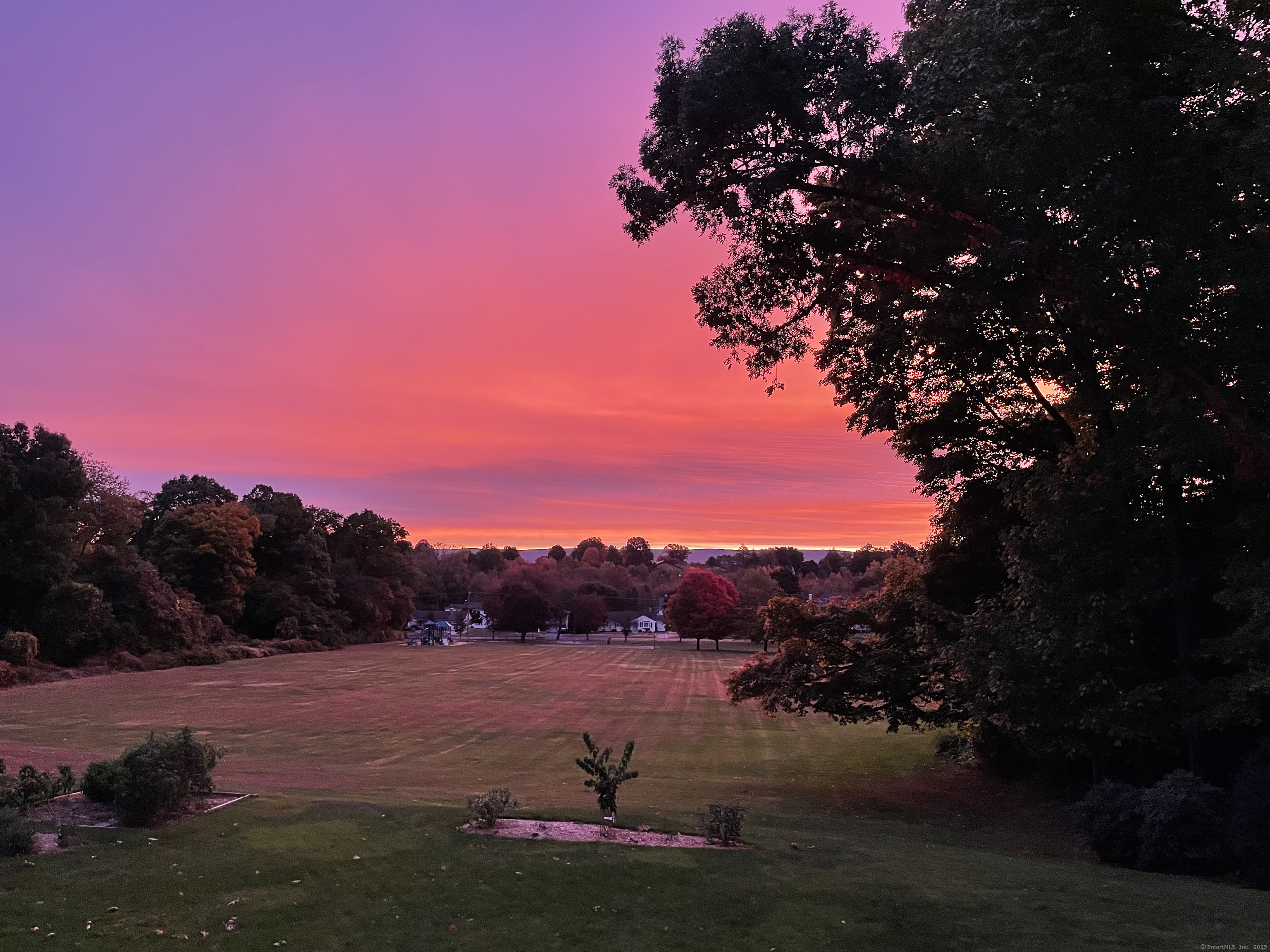
Bedrooms
Bathrooms
Sq Ft
Price
Wethersfield Connecticut
Welcome to 34 Farms Village Road, the home you've been waiting for! Pride of ownership is evident in this 4 bedroom, 2 1/2 bath colonial located on a circular road adjacent to Cedar Street Park! With a remodeled kitchen and baths, hardwood floors, vinyl replacement windows, two fireplaces, a partially finished walkout lower level, and a 2-car garage this home has it all! The large family room has a wood-burning fireplace and is open to the dining room. Enjoy the remodeled kitchen with granite counters, stainless steel appliances and tile floor. A half bath and today's much-needed home office complete the main level. The upper level boasts a primary bedroom that includes a remodeled full bath with a tiled stall shower, built-in hutch and a large walk-in closet. Three additional sizeable bedrooms and a full bath complete the upper level. Step out to the bluestone patio from the partially finished heated walk-out lower level and enjoy the spectacular view of Cedar Street Park and the hills of Glastonbury in the distance! Lots of natural light and a wood-burning fireplace provide a cozy and comfortable retreat. Timber Village and the surrounding streets make this a wonderful walking neighborhood! Enjoy dining and shopping in historic Old Wethersfield and along the Silas Deane Highway. Close to the Wethersfield Library, Webb Elementary School, tennis courts and Mill Woods Park and all it has to offer! Highest and Best offers by 12:00 (noon), Tuesday, April 8, 2025.
Listing Courtesy of Agnelli Real Estate
Our team consists of dedicated real estate professionals passionate about helping our clients achieve their goals. Every client receives personalized attention, expert guidance, and unparalleled service. Meet our team:

Broker/Owner
860-214-8008
Email
Broker/Owner
843-614-7222
Email
Associate Broker
860-383-5211
Email
Realtor®
860-919-7376
Email
Realtor®
860-538-7567
Email
Realtor®
860-222-4692
Email
Realtor®
860-539-5009
Email
Realtor®
860-681-7373
Email
Realtor®
860-249-1641
Email
Acres : 0.32
Appliances Included : Oven/Range, Microwave, Refrigerator, Dishwasher, Disposal, Washer, Dryer
Attic : Pull-Down Stairs
Basement : Full, Garage Access, Partially Finished, Full With Walk-Out
Full Baths : 2
Half Baths : 1
Baths Total : 3
Beds Total : 4
City : Wethersfield
Cooling : Central Air
County : Hartford
Elementary School : Samuel B. Webb
Fireplaces : 2
Foundation : Concrete
Garage Parking : Attached Garage
Garage Slots : 2
Description : Borders Open Space
Middle School : Silas Deane
Amenities : Basketball Court, Bocci Court, Golf Course, Library, Park, Playground/Tot Lot, Public Pool, Tennis Courts
Neighborhood : Timber Village
Parcel : 764549
Postal Code : 06109
Roof : Asphalt Shingle
Sewage System : Public Sewer Connected
Total SqFt : 2307
Tax Year : July 2024-June 2025
Total Rooms : 8
Watersource : Public Water Connected
weeb : RPR, IDX Sites, Realtor.com
Phone
860-384-7624
Address
20 Hopmeadow St, Unit 821, Weatogue, CT 06089