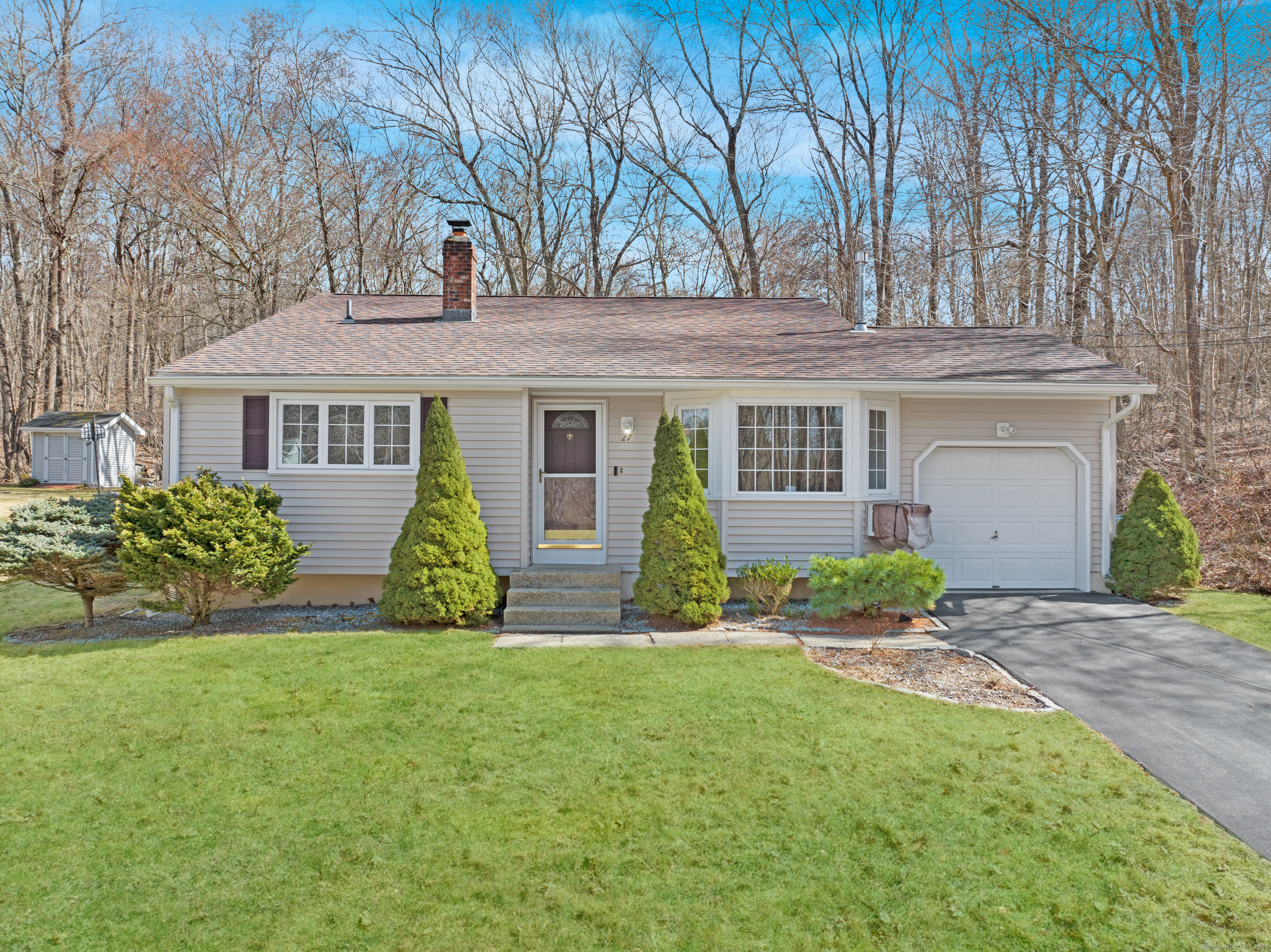
Bedrooms
Bathrooms
Sq Ft
Price
Montville Connecticut
This beautifully maintained split-level ranch home offers the perfect combination of comfort and functionality. Featuring 3 inviting bedrooms and 1.5 bathrooms. The main level boasts a cozy dining and living room area with a charming gas fireplace, creating a warm and inviting atmosphere. The kitchen, complete with new appliances, is perfect for both cooking and entertaining. The spacious family room/den is a great spot to unwind or spend time with loved ones. Step outside to the spacious backyard-which features a small deck perfect for BBQs and a firepit for relaxing evenings. The 1-car garage adds extra convenience, and with a roof that's only 5 years young, you can move in with peace of mind. Located in a quiet neighborhood with convenient access to highways, New London Submarine base, Coast Guard Academy, shopping and much more!
Listing Courtesy of RE/MAX Legends
Our team consists of dedicated real estate professionals passionate about helping our clients achieve their goals. Every client receives personalized attention, expert guidance, and unparalleled service. Meet our team:

Broker/Owner
860-214-8008
Email
Broker/Owner
843-614-7222
Email
Associate Broker
860-383-5211
Email
Realtor®
860-919-7376
Email
Realtor®
860-538-7567
Email
Realtor®
860-222-4692
Email
Realtor®
860-539-5009
Email
Realtor®
860-681-7373
Email
Realtor®
860-249-1641
Email
Acres : 0.34
Appliances Included : Oven/Range, Microwave, Refrigerator, Freezer, Icemaker, Dishwasher
Attic : Access Via Hatch
Basement : Full, Partially Finished, Full With Walk-Out
Full Baths : 1
Half Baths : 1
Baths Total : 2
Beds Total : 3
City : Montville
Cooling : Wall Unit, Window Unit
County : New London
Elementary School : Oakdale
Fireplaces : 1
Foundation : Concrete
Garage Parking : Attached Garage
Garage Slots : 1
Description : In Subdivision, Lightly Wooded, Level Lot
Middle School : Leonard Tyl
Amenities : Park, Playground/Tot Lot
Neighborhood : Uncasville
Parcel : 1803615
Postal Code : 06382
Roof : Asphalt Shingle
Sewage System : Public Sewer Connected
SgFt Description : Per town card-split level ranch with 3 finished levels, w/ additional 357 sqft of unfinished sp
Total SqFt : 1677
Tax Year : July 2024-June 2025
Total Rooms : 7
Watersource : Public Water Connected
weeb : RPR, IDX Sites, Realtor.com
Phone
860-384-7624
Address
20 Hopmeadow St, Unit 821, Weatogue, CT 06089