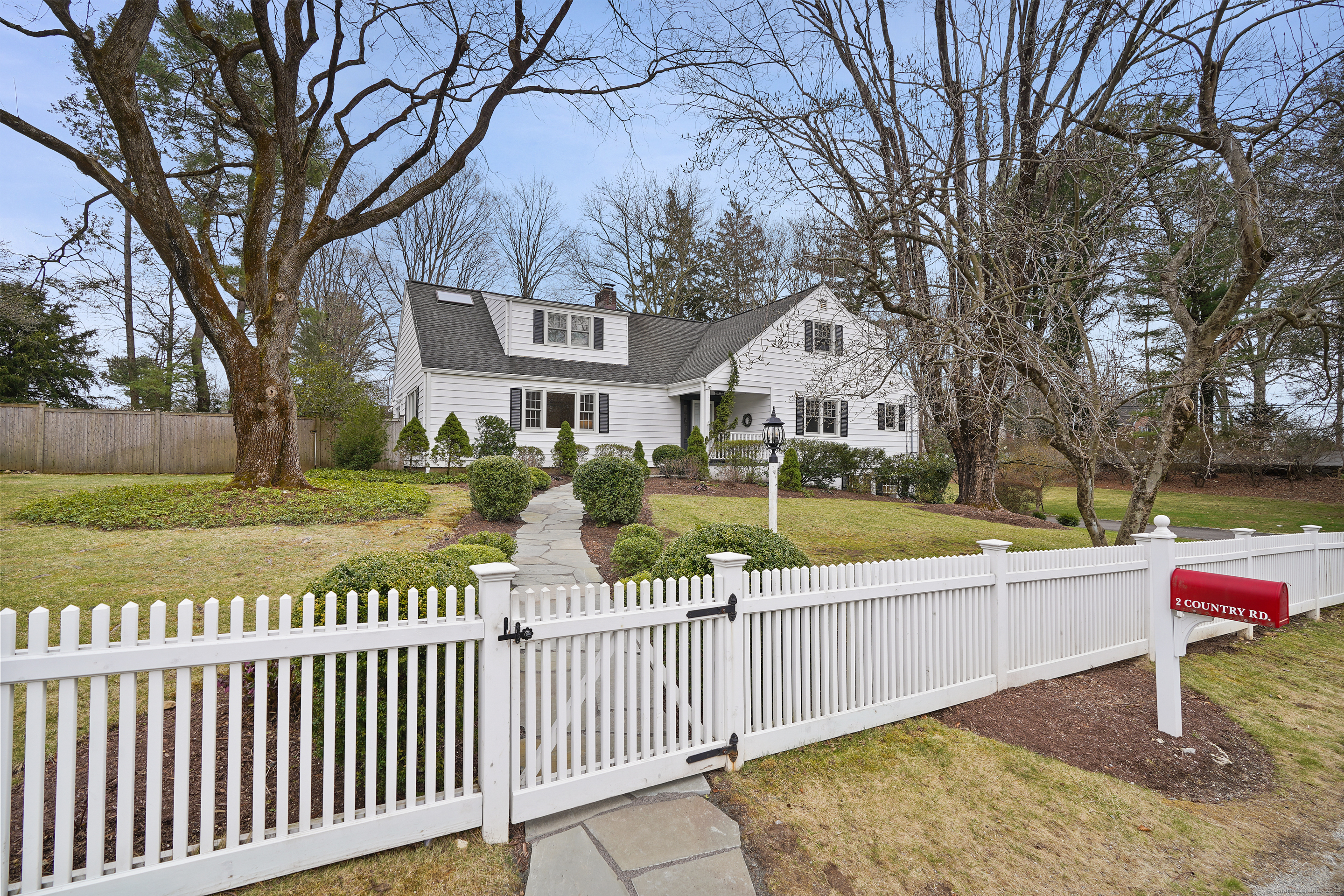
Bedrooms
Bathrooms
Sq Ft
Price
Westport Connecticut
THANK YOU FOR YOUR INTEREST, SELLER REQUESTS HIGHEST & BEST OFFERS BY TUES. 4/8 AT 4PM. Welcome home to this inviting, classic Connecticut residence with a pool in one of the most highly-desired locations near downtown Westport. One of the very closest locations to town that offers a full acre of property, this home is set in a coveted neighborhood of two cul-de-sacs near all amenities. The picket fence, professional landscaping & new stone walkways create a gracious approach to this 5-BR, 4.5 bath Colonial-style Cape w/hardwood flrs across the main levels. The spacious foyer leads into the large LR w/fpl, double picture windows, built-ins & French doors. The remodeled chef's kitchen w/stone counters, island, custom cabinetry, Wolf gas cooktop, double ovens & a serving bar opens to the DR that flows into the sun-filled fam rm lined w/windows & French doors leading to the deck with electric awning. The flexible layout includes a main level BR suite w/en-suite bath and an addl BR. Upstairs, 3 BRs incl the wonderful primary suite w/cathedral ceil, sitting area, walk-in cedar clst + addl clsts & storage & newly remodeled marble bath w/htd floor, glass shower, tub, storage. The remaining oversized BRs have walk-in clsts & Jack and Jill bath. The finished, walk-out LL has a rec rm w/tall ceiling, fpl, new flooring, two storage rms, a full bath & laundry/mudroom to 2-car garage. Gunite pool recently resurfaced with Diamond Brite finish, level lawns, specimen plantings, stone walls.
Listing Courtesy of Coldwell Banker Realty
Our team consists of dedicated real estate professionals passionate about helping our clients achieve their goals. Every client receives personalized attention, expert guidance, and unparalleled service. Meet our team:

Broker/Owner
860-214-8008
Email
Broker/Owner
843-614-7222
Email
Associate Broker
860-383-5211
Email
Realtor®
860-919-7376
Email
Realtor®
860-538-7567
Email
Realtor®
860-222-4692
Email
Realtor®
860-539-5009
Email
Realtor®
860-681-7373
Email
Realtor®
860-249-1641
Email
Acres : 1.03
Appliances Included : Gas Cooktop, Wall Oven, Range Hood, Refrigerator, Freezer, Icemaker, Dishwasher, Washer, Dryer
Association Fee Includes : Snow Removal, Road Maintenance
Attic : Access Via Hatch
Basement : Full, Storage, Garage Access, Interior Access, Partially Finished, Liveable Space, Full With Walk-Out
Full Baths : 4
Half Baths : 1
Baths Total : 5
Beds Total : 5
City : Westport
Cooling : Central Air
County : Fairfield
Elementary School : Saugatuck
Fireplaces : 2
Foundation : Block, Concrete
Fuel Tank Location : In Garage
Garage Parking : Attached Garage, Under House Garage
Garage Slots : 2
Description : Fence - Partial, Level Lot, On Cul-De-Sac, Professionally Landscaped
Middle School : Bedford
Amenities : Golf Course, Health Club, Library, Medical Facilities, Park, Public Rec Facilities, Shopping/Mall, Tennis Courts
Neighborhood : In-Town
Parcel : 414101
Pool Description : Gunite, Heated, Salt Water, In Ground Pool
Postal Code : 06880
Roof : Asphalt Shingle
Additional Room Information : Foyer, Laundry Room, Wine Cellar
Sewage System : Septic
Total SqFt : 3839
Tax Year : July 2024-June 2025
Total Rooms : 10
Watersource : Public Water Connected
weeb : RPR, IDX Sites, Realtor.com
Phone
860-384-7624
Address
20 Hopmeadow St, Unit 821, Weatogue, CT 06089