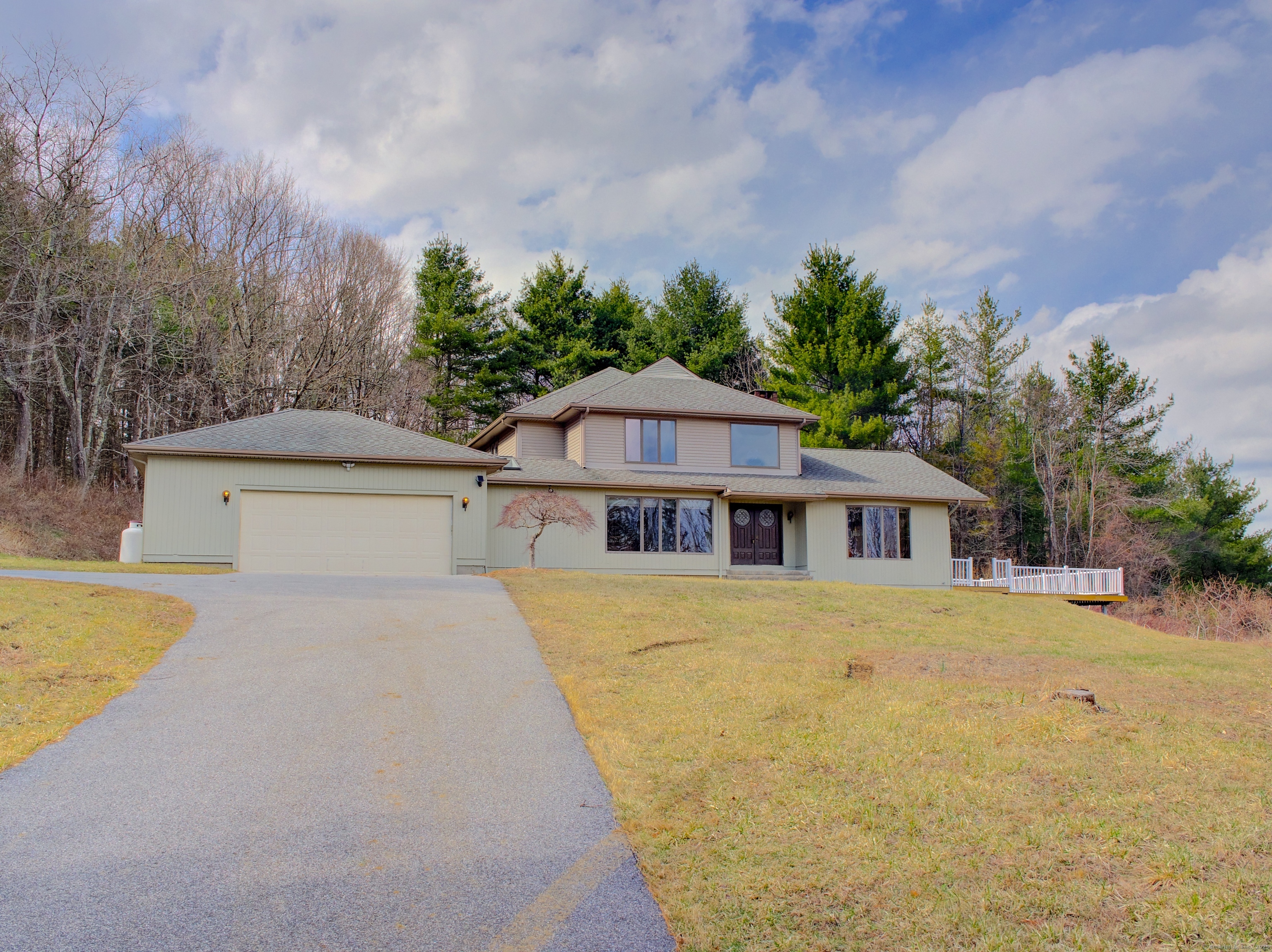
Bedrooms
Bathrooms
Sq Ft
Price
Ashford, Connecticut
Imagine returning to your private hilltop hideaway everyday after a long days work and relaxing on the spacious back deck enjoying the majestic views from this impressive home. Entering the double front doors into the two-story foyer your eye is immediately drawn to the commanding views from the living room/dining room immediately to your right. With 2 sets of sliding glass doors and windows above, the wall of glass provides maximum enjoyment of the hilltop setting. Also featured in the LR/DR is the brick fireplace, bay window, hardwood floor and vaulted ceiling. Across the foyer is the extremely spacious eat-in kitchen with loads of cabinet space, new countertops and plenty of space for a good size table in the breakfast nook area. Beyond the kitchen is the laundry room and 2-car garage. Also on the first floor is the family room with it's stunning wall of built-in's perfect for books or a music library with plenty of storage below. The family room is adjacent to the first floor office (or 4th bedroom) and the first floor 1/2 bath. Upstairs you'll find the master suite with very open design including a huge walk-in closet area and spacious master bath. You will want to relax every day soaking away your troubles in the jetted tub admiring the view from the best vantage point in the house. With a new deck, standby generator, fruit trees and chicken coop, this property is ready for you!
Listing Courtesy of Ferrigno-Storrs, REALTORS LLC
Our team consists of dedicated real estate professionals passionate about helping our clients achieve their goals. Every client receives personalized attention, expert guidance, and unparalleled service. Meet our team:

Broker/Owner
860-214-8008
Email
Broker/Owner
843-614-7222
Email
Associate Broker
860-383-5211
Email
Realtor®
860-919-7376
Email
Realtor®
860-538-7567
Email
Realtor®
860-222-4692
Email
Realtor®
860-539-5009
Email
Realtor®
860-681-7373
Email
Realtor®
860-249-1641
Email
Acres : 4
Appliances Included : None
Basement : Full, Unfinished, Concrete Floor
Full Baths : 2
Half Baths : 1
Baths Total : 3
Beds Total : 3
City : Ashford
Cooling : Ceiling Fans, Central Air
County : Windham
Elementary School : Ashford
Fireplaces : 1
Foundation : Concrete
Fuel Tank Location : In Basement
Garage Parking : Attached Garage
Garage Slots : 2
Description : Secluded, Lightly Wooded
Neighborhood : N/A
Parcel : 1669842
Postal Code : 06278
Roof : Asphalt Shingle
Additional Room Information : Laundry Room
Sewage System : Septic
Total SqFt : 3260
Tax Year : July 2025-June 2026
Total Rooms : 8
Watersource : Private Well
weeb : RPR, IDX Sites, Realtor.com
Phone
860-384-7624
Address
20 Hopmeadow St, Unit 821, Weatogue, CT 06089