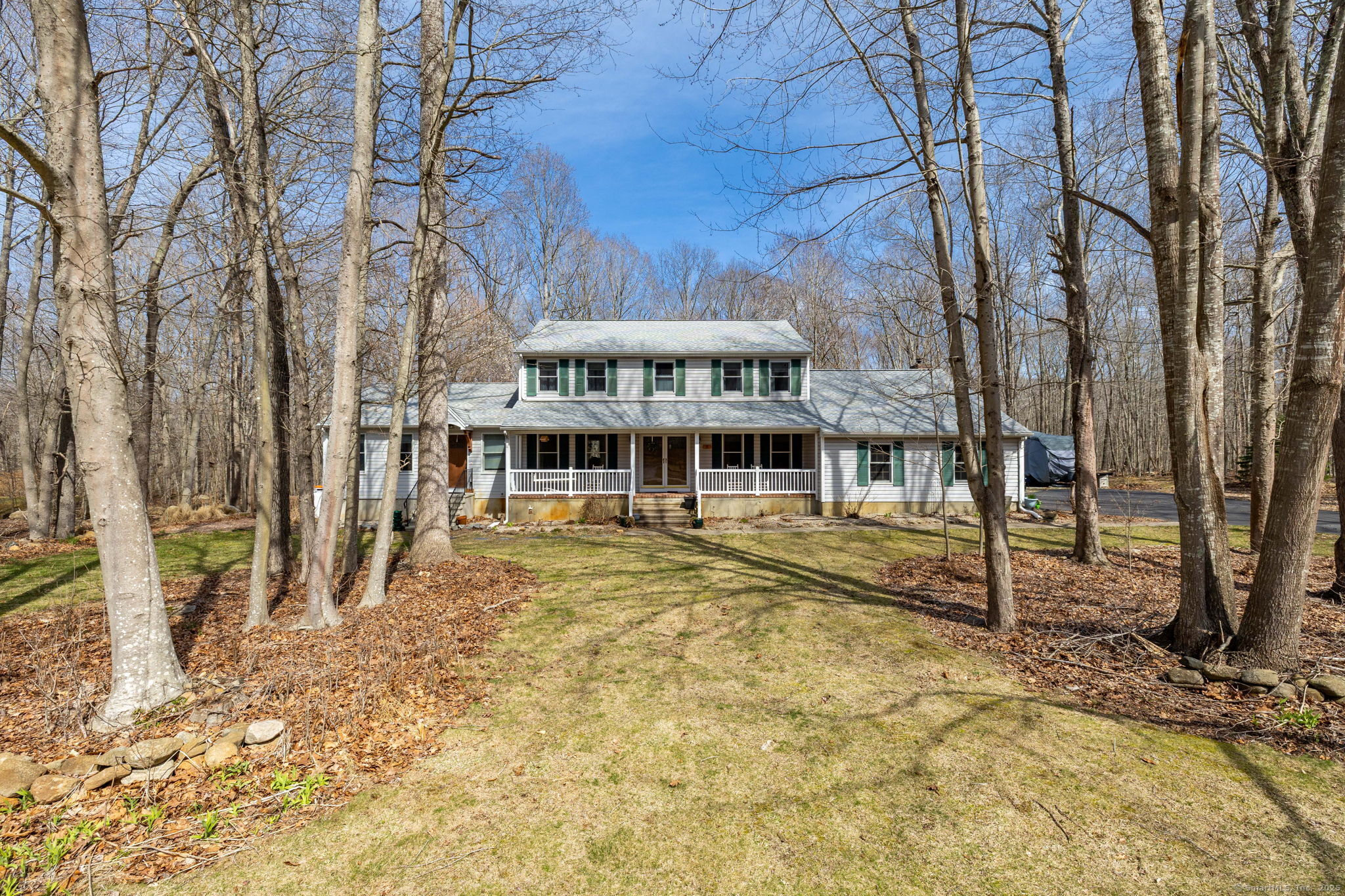
Bedrooms
Bathrooms
Sq Ft
Price
Clinton Connecticut
Welcome to 18 Christina Court, a charming Colonial nestled in one of Clinton's most sought-after neighborhoods. Situated on a peaceful cul-de-sac and set on over 3 acres of land, this home backs up to the serene Kenilworth Forest, offering unmatched tranquility and privacy. The first floor boasts a spacious, open layout, perfect for both family gatherings and entertaining, with an updated kitchen seamlessly flowing into a cathedral-ceilinged living room. A standout feature of this level is the full In-Law Suite, complete with its own private entrance, living room, kitchenette, and full bath-providing a variety of living arrangements and flexibility. Upstairs, you'll find three generously sized bedrooms, including a primary suite with a large walk-in closet and a luxurious, spa-like bath with heated floors. The expansive basement runs the full length of the home, offering endless possibilities for a workshop, home gym, playroom, or additional storage. This home has been meticulously maintained, ensuring it remains in excellent mechanical and structural condition, with modern comforts like central air and a ready-to-go generator. Schedule a private tour today to see all that this incredible property has to offer.
Listing Courtesy of Rockoff Realty
Our team consists of dedicated real estate professionals passionate about helping our clients achieve their goals. Every client receives personalized attention, expert guidance, and unparalleled service. Meet our team:

Broker/Owner
860-214-8008
Email
Broker/Owner
843-614-7222
Email
Associate Broker
860-383-5211
Email
Realtor®
860-919-7376
Email
Realtor®
860-538-7567
Email
Realtor®
860-222-4692
Email
Realtor®
860-539-5009
Email
Realtor®
860-681-7373
Email
Realtor®
860-249-1641
Email
Acres : 3.15
Appliances Included : Oven/Range, Microwave, Range Hood, Refrigerator, Freezer, Dishwasher, Washer, Dryer
Attic : Access Via Hatch
Basement : Full, Unfinished, Storage, Hatchway Access, Interior Access
Full Baths : 3
Half Baths : 1
Baths Total : 4
Beds Total : 4
City : Clinton
Cooling : Central Air, Split System, Whole House Fan
County : Middlesex
Elementary School : Per Board of Ed
Fireplaces : 1
Foundation : Concrete
Fuel Tank Location : In Basement
Garage Parking : Attached Garage
Garage Slots : 2
Description : Lightly Wooded, Borders Open Space, Level Lot, On Cul-De-Sac
Neighborhood : N/A
Parcel : 949151
Postal Code : 06413
Roof : Asphalt Shingle
Sewage System : Septic
SgFt Description : Adding 506 sqft for garage framed which is in law and 216 for porch open finished. see Town Card
Total SqFt : 2769
Tax Year : July 2024-June 2025
Total Rooms : 7
Watersource : Private Well
weeb : RPR, IDX Sites, Realtor.com
Phone
860-384-7624
Address
20 Hopmeadow St, Unit 821, Weatogue, CT 06089