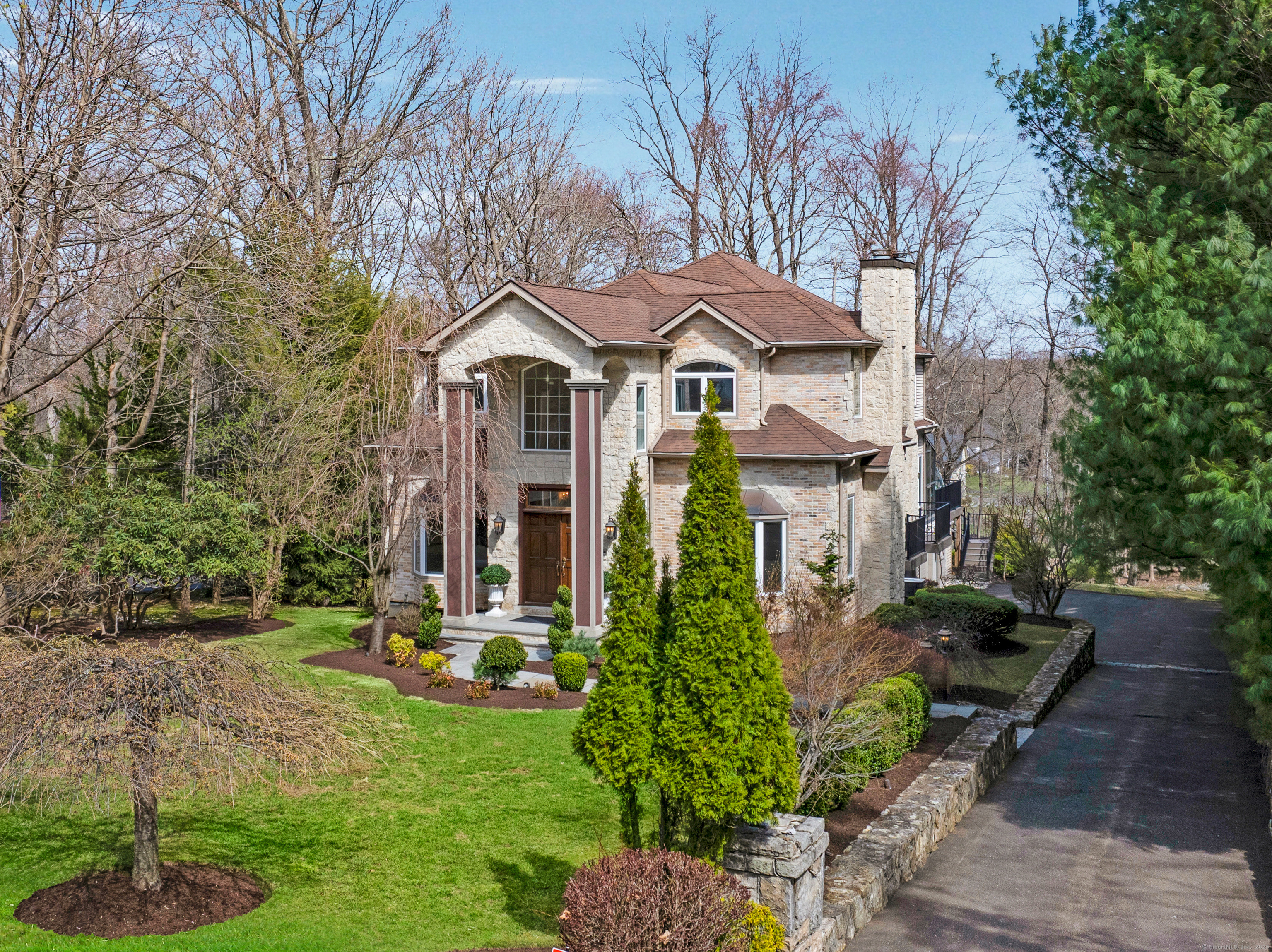
Bedrooms
Bathrooms
Sq Ft
Price
Stamford, Connecticut
Located in Stamford's desirable Westover neighborhood, 15 Skyview Drive blends classic colonial and modern style with the latest smart home technology. This meticulous 5 bedroom (3 en-suite), 5.5 bathroom home includes a 3 car garage, a formal living room with fireplace, formal dining room, solarium sunroom, and a 1st floor en-suite bedroom with walk-in closet. The kitchen features two sinks, two dishwashers, an induction range/ double oven, butler's pantry and radiant heat running through the kitchen into the open floor plan family room. Upstairs, the expansive primary suite offers vaulted ceilings, dual walk-in closets with built-ins, and a spa-like bath with steam shower, hydro tub, radiant floors, and bidet. Laundry rooms are located on both the bedroom level and the finished walkout basement, which includes a private entrance and a home theater. Smart home features include a Savant automation system which combines thermostats, Lutron lighting, full house sound, cameras, security, garage door control, low temp/ water sensors, and much more into one system controlled via touch screens or mobile app. Additional upgrades include central vacuum, sprinkler system, motorized chandelier lift and a low maintenance composite deck. The home has five-zone HVAC, public water and sewer. Close to the Merritt Parkway, I-95, Stillmeadow/ Westhill Schools, Whole Foods, Downtown Stamford & Hospital, Greenwich, and Westchester County Airport, with a 45-minute train ride to NYC.
Listing Courtesy of Compass Connecticut, LLC
Our team consists of dedicated real estate professionals passionate about helping our clients achieve their goals. Every client receives personalized attention, expert guidance, and unparalleled service. Meet our team:

Broker/Owner
860-214-8008
Email
Broker/Owner
843-614-7222
Email
Associate Broker
860-383-5211
Email
Realtor®
860-919-7376
Email
Realtor®
860-538-7567
Email
Realtor®
860-222-4692
Email
Realtor®
860-539-5009
Email
Realtor®
860-681-7373
Email
Realtor®
860-249-1641
Email
Acres : 0.5
Appliances Included : Electric Range, Wall Oven, Microwave, Range Hood, Subzero, Dishwasher, Washer, Dryer
Attic : Pull-Down Stairs
Basement : Full, Fully Finished, Garage Access, Walk-out, Liveable Space, Full With Walk-Out
Full Baths : 5
Half Baths : 1
Baths Total : 6
Beds Total : 5
City : Stamford
Cooling : Central Air, Zoned
County : Fairfield
Elementary School : Stillmeadow
Fireplaces : 2
Foundation : Concrete
Fuel Tank Location : In Basement
Garage Parking : Attached Garage, Under House Garage
Garage Slots : 3
Description : Professionally Landscaped
Middle School : Per Board of Ed
Amenities : Bocci Court, Golf Course, Library, Park, Private School(s)
Neighborhood : Westover
Parcel : 330969
Postal Code : 06902
Roof : Asphalt Shingle
Additional Room Information : Solarium
Sewage System : Public Sewer Connected
SgFt Description : Field card states 2645 sqft on 1st Fl + 1968 sqft on 2nd fl. Basement measured approx 1454 sqft.
Total SqFt : 6067
Tax Year : July 2024-June 2025
Total Rooms : 11
Watersource : Public Water Connected
weeb : RPR, IDX Sites, Realtor.com
Phone
860-384-7624
Address
20 Hopmeadow St, Unit 821, Weatogue, CT 06089