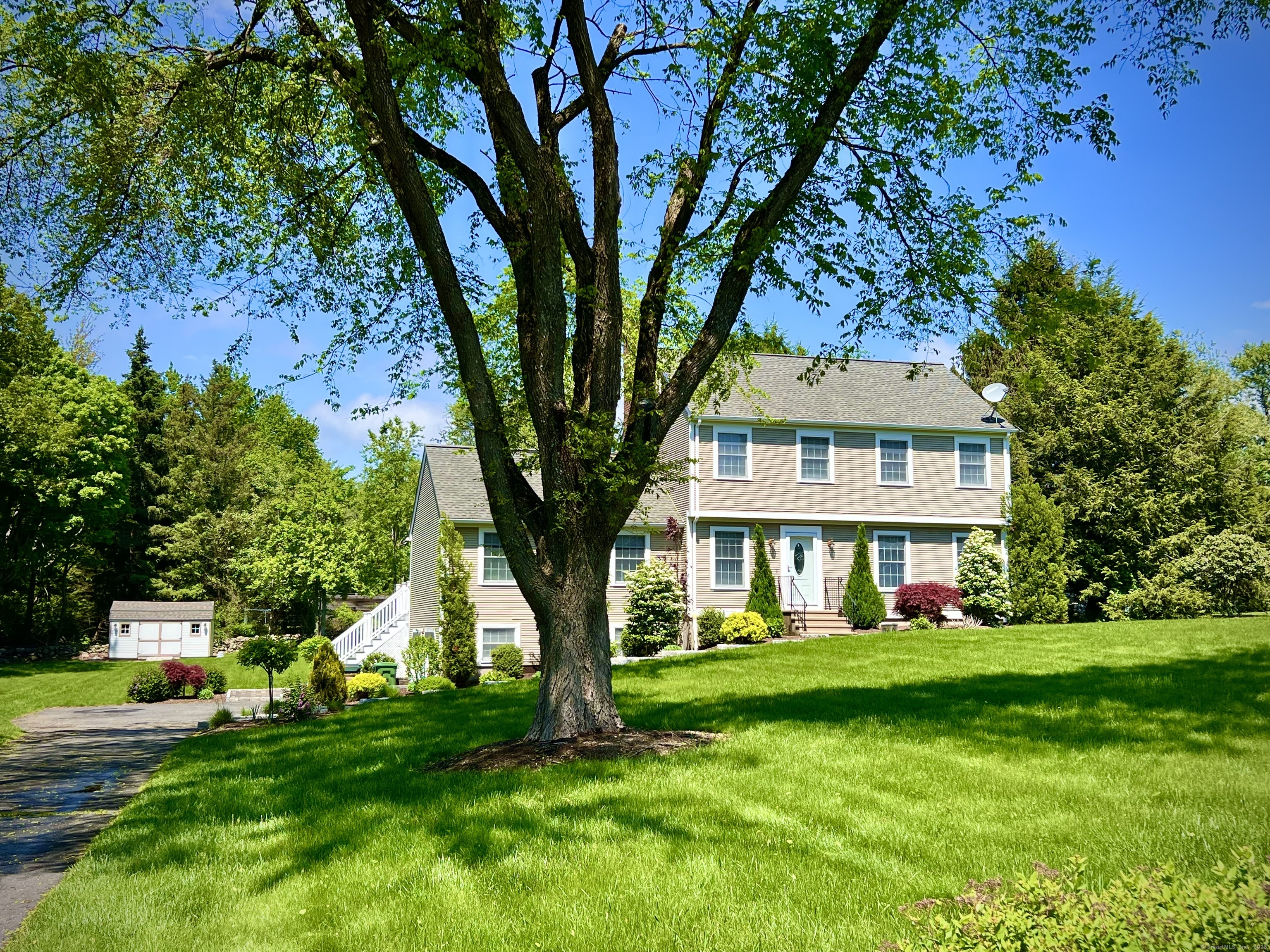
Bedrooms
Bathrooms
Sq Ft
Price
Prospect, Connecticut
Nestled on a peaceful cul-de-sac, this quintessential Colonial-style home embodies the charm of classic architectural design, exuding timeless elegance and warmth. Its stately facade features symmetrical lines, breathtaking & newly constructed custom stone walkways, spacious & squared lot lines, mature trees for privacy, fit for a tire swing, offering a picture-perfect glimpse of small-town life. Upon arrival, you'll immediately see the home is so gracefully set back, and the driveway beckons you right in. There are countless reasons to call this house your home, but let's start with what might be most important. Just under an acre, over 2,000sqft of living space, 1252sqft in basement, expansive deck, and an attached two-car garage. More? Of course! The heart of the home, the kitchen, is a harmonious blend of traditional craftsmanship and modern convenience. The sun-filled eat-in area overlooks the great room, featuring a fireplace and access to the deck. To the right is the formal dining room,to the left,the formal living room. Flowing seamlessly from one to the other, the layout is ideal for hosting gatherings or playing hide-and-seek. Upstairs, you'll find three spacious bedrooms, two full bathrooms, one in the main hall, the other in the primary suite, with ample closet space throughout both levels. The basement boasts potential, choose to finish it, use it for storage, or transform it into a home gym or hobby area. Here at 12 Platt Drive, dreams truly do come true!
Listing Courtesy of Mark Tavares Realty, LLC
Our team consists of dedicated real estate professionals passionate about helping our clients achieve their goals. Every client receives personalized attention, expert guidance, and unparalleled service. Meet our team:

Broker/Owner
860-214-8008
Email
Broker/Owner
843-614-7222
Email
Associate Broker
860-383-5211
Email
Realtor®
860-919-7376
Email
Realtor®
860-538-7567
Email
Realtor®
860-222-4692
Email
Realtor®
860-539-5009
Email
Realtor®
860-681-7373
Email
Realtor®
860-249-1641
Email
Acres : 0.91
Appliances Included : Electric Range, Microwave, Refrigerator, Dishwasher
Attic : Access Via Hatch
Basement : Full, Unfinished, Garage Access, Interior Access
Full Baths : 2
Half Baths : 1
Baths Total : 3
Beds Total : 3
City : Prospect
Cooling : Ceiling Fans, Window Unit
County : New Haven
Elementary School : Prospect
Fireplaces : 1
Foundation : Concrete
Fuel Tank Location : In Basement
Garage Parking : Attached Garage, Under House Garage, Driveway
Garage Slots : 2
Description : Level Lot
Middle School : Long River
Neighborhood : N/A
Parcel : 1315363
Total Parking Spaces : 6
Postal Code : 06712
Roof : Asphalt Shingle
Sewage System : Septic
Total SqFt : 2052
Tax Year : July 2024-June 2025
Total Rooms : 10
Watersource : Private Well
weeb : RPR, IDX Sites, Realtor.com
Phone
860-384-7624
Address
20 Hopmeadow St, Unit 821, Weatogue, CT 06089