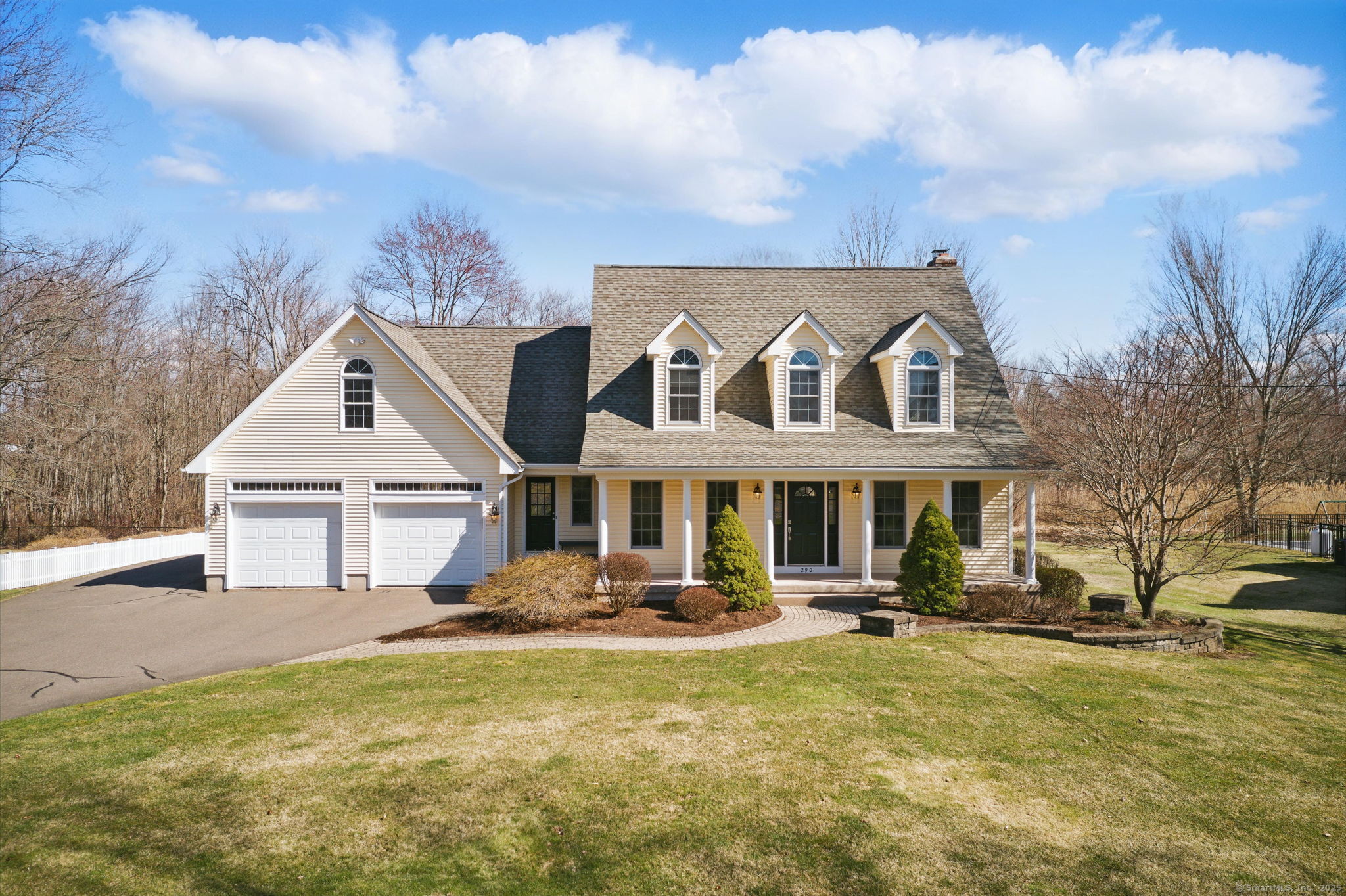
Bedrooms
Bathrooms
Sq Ft
Price
Suffield Connecticut
Prepare to be Wowed! Larger than it seems & set back this Cape Cod seamlessly combines traditional design with contemporary conveniences. At the heart of the home is an impressive kitchen featuring abundant cabinetry, a gas stove, quartz countertops, an island with an eating area, as well as a wet bar and wine refrigerator. There is a formal dining room ideal for family gatherings and hosting guests. The inviting living room boasts a snug wood-burning fireplace, shiplap paneling, and a sliding door that leads to a large Trex deck. The spacious den on the main floor can serve as a home office or flexible space. The first level also contains a mudroom and a half bath. The primary bedroom includes a lovely walk-in closet, a full bath with a soaking/jet tub, a walk-in shower, and a double vanity. Upstairs, there are two additional bedrooms and another full bath. Elegant hardwood floors throughout the home add warmth and character to each room. Enjoy outdoor living from the charming front porch or the lovely rear deck that overlooks the expansive yard. The finished basement is perfect for entertaining and includes a half bath, laundry room, wet bar, and a wine/cold cellar. The propane furnace, air conditioning, and tankless water heater are all less than two years old. Additional features include central vacuum, an electric dog fence, and a 14x12 shed. The three-car garage provides ample space for vehicles and extra storage. This home is conveniently situated near schools, shoppin
Listing Courtesy of BHHS Realty Professionals
Our team consists of dedicated real estate professionals passionate about helping our clients achieve their goals. Every client receives personalized attention, expert guidance, and unparalleled service. Meet our team:

Broker/Owner
860-214-8008
Email
Broker/Owner
843-614-7222
Email
Associate Broker
860-383-5211
Email
Realtor®
860-919-7376
Email
Realtor®
860-538-7567
Email
Realtor®
860-222-4692
Email
Realtor®
860-539-5009
Email
Realtor®
860-681-7373
Email
Realtor®
860-249-1641
Email
Acres : 0.57
Appliances Included : Gas Range, Range Hood, Refrigerator, Icemaker, Dishwasher, Washer, Dryer, Wine Chiller
Attic : Storage Space, Walk-up
Basement : Full, Heated, Storage, Interior Access, Partially Finished, Concrete Floor, Full With Hatchway
Full Baths : 2
Half Baths : 2
Baths Total : 4
Beds Total : 3
City : Suffield
Cooling : Central Air
County : Hartford
Elementary School : A. Ward Spaulding
Fireplaces : 1
Foundation : Concrete
Fuel Tank Location : Above Ground
Garage Parking : Attached Garage, Paved, Off Street Parking, Driveway
Garage Slots : 3
Description : Level Lot, Professionally Landscaped
Middle School : Suffield
Amenities : Golf Course, Lake, Library, Medical Facilities, Park, Private School(s)
Neighborhood : West Suffield
Parcel : 734034
Total Parking Spaces : 10
Postal Code : 06093
Roof : Asphalt Shingle
Additional Room Information : Mud Room
Sewage System : Septic
Total SqFt : 3230
Tax Year : July 2024-June 2025
Total Rooms : 9
Watersource : Public Water Connected
weeb : RPR, IDX Sites, Realtor.com
Phone
860-384-7624
Address
20 Hopmeadow St, Unit 821, Weatogue, CT 06089