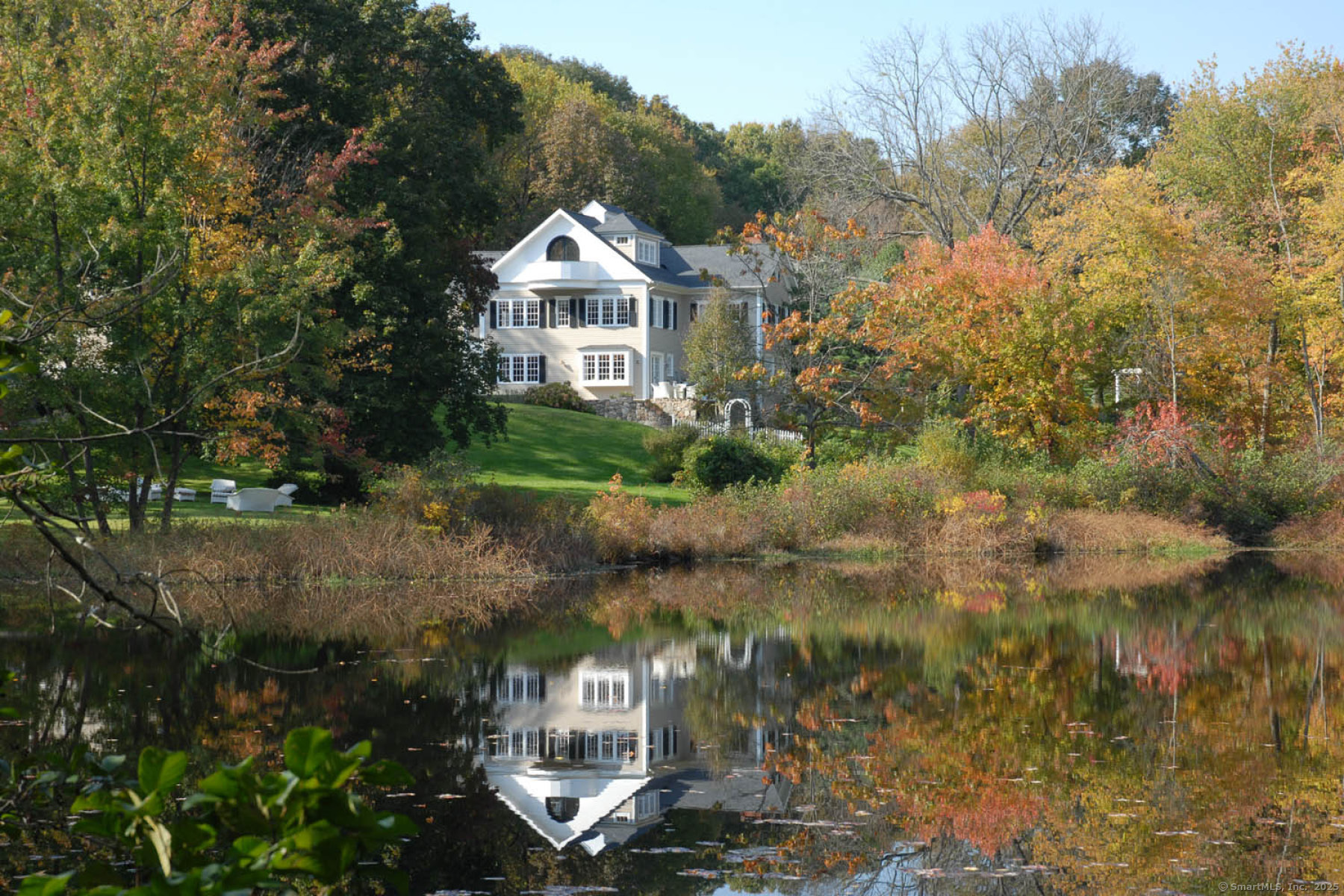
Bedrooms
Bathrooms
Sq Ft
Price
Weston Connecticut
This country estate,commanding views of three acres of natural beauty centered by a 1.2 acre pond, masterfully blends 18th century farmhouse charm with newly-built modern luxury. Original features include chestnut posts and beams, wide-plank pine floors, and a flued brick oven. Gather in the spacious chef's kitchen, sunroom, and family room anchored by a semi-circular fireplace crafted from the property's fieldstone. A second entrance with an original farmhouse door opens to a private home office with a fireplace.The primary suite offers a custom walk-in closet and panoramic pond views.Four additional bedrooms with en-suite baths; an in-law apartment with kitchen, private entrance, and full bath; and an oversized third floor and its balcony-in-the-sky further enhance the main residence.Drive down the 450' tree-lined stone driveway and walk the property to discover wild Concord grapes and roses growing in abundance. The pond, fed by Beaver Brook,is perfect for boating and sighting visiting herons,egrets and ducks. Specimen trees include an enormous black walnut and profuse nut-producing Gingko.Harvest nature's bounty from the raised-beds vegetable garden, separate herb garden, wild blackberry patch and apple and sour cherry trees. A 1,100 sq ft cottage,a rare legal rental generating income exceeding the property tax, offers still other possibilities: guest house, studio, home gym. A pool level with the home's expansive front terrace would complete a unique compound once built
Listing Courtesy of William Raveis Real Estate
Our team consists of dedicated real estate professionals passionate about helping our clients achieve their goals. Every client receives personalized attention, expert guidance, and unparalleled service. Meet our team:

Broker/Owner
860-214-8008
Email
Broker/Owner
843-614-7222
Email
Associate Broker
860-383-5211
Email
Realtor®
860-919-7376
Email
Realtor®
860-538-7567
Email
Realtor®
860-222-4692
Email
Realtor®
860-539-5009
Email
Realtor®
860-681-7373
Email
Realtor®
860-249-1641
Email
Acres : 3.92
Appliances Included : Electric Range, Gas Range, Wall Oven, Microwave, Range Hood, Refrigerator, Freezer, Icemaker, Dishwasher, Disposal, Washer, Gas Dryer
Attic : Heated, Finished, Walk-up
Basement : Full, Unfinished, Storage, Interior Access, Concrete Floor, Full With Walk-Out
Full Baths : 5
Half Baths : 1
Baths Total : 6
Beds Total : 5
City : Weston
Cooling : Central Air, Zoned
County : Fairfield
Elementary School : Hurlbutt
Fireplaces : 3
Foundation : Concrete, Stone
Garage Parking : Attached Garage, Driveway
Garage Slots : 2
Description : Fence - Partial, Some Wetlands, Treed, Level Lot, Professionally Landscaped, Water View
Middle School : Weston
Amenities : Basketball Court, Library, Park, Playground/Tot Lot, Public Rec Facilities, Tennis Courts
Neighborhood : Lower Weston
Parcel : 405718
Total Parking Spaces : 9
Postal Code : 06883
Roof : Asphalt Shingle
Additional Room Information : Exercise Room, Foyer, Laundry Room, Sitting Room
Sewage System : Septic
SgFt Description : The homeowner shared that the town card is in accurate.
Total SqFt : 7225
Tax Year : July 2024-June 2025
Total Rooms : 15
Watersource : Private Well
weeb : RPR, IDX Sites, Realtor.com
Phone
860-384-7624
Address
20 Hopmeadow St, Unit 821, Weatogue, CT 06089