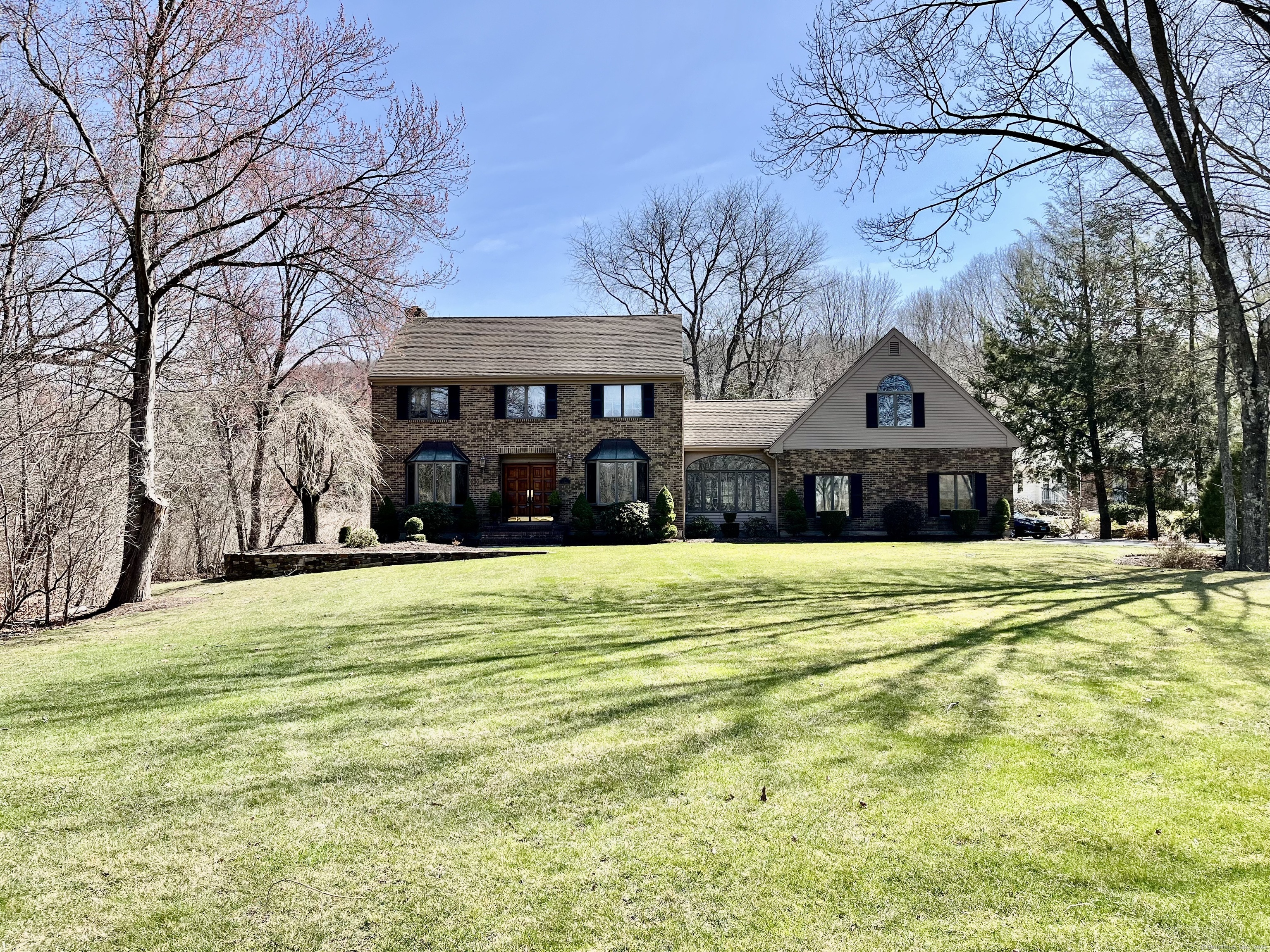
Bedrooms
Bathrooms
Sq Ft
Price
Southington, Connecticut
Nestled on just over an acre of picturesque land, this stunning colonial home offers the perfect blend of charm and modern convenience. Step inside to a spacious, light-filled layout featuring an inviting kitchen with an eat-in area that seamlessly flows into the cozy living room, complete with a charming fireplace. The formal dining and living rooms, both adorned with elegant bay windows, provide a warm and welcoming atmosphere. A grand great room, bathed in natural sunlight through an expansive window, serves as the perfect gathering space. With four generously sized bedrooms, this home is ideal for a growing family. The luxurious master suite boasts a full bath and a walk-in closet for ultimate comfort. Looking for more space? An oversized, unfinished bonus room above the garage presents endless possibilities, while the expansive basement offers ample storage or potential for future finishing. Outside, a sprawling deck stretches across the rear of the home, creating the perfect spot for entertaining or simply soaking in the serene surroundings. Don't miss this incredible opportunity to make this beautiful colonial your own!
Listing Courtesy of RE/MAX RISE
Our team consists of dedicated real estate professionals passionate about helping our clients achieve their goals. Every client receives personalized attention, expert guidance, and unparalleled service. Meet our team:

Broker/Owner
860-214-8008
Email
Broker/Owner
843-614-7222
Email
Associate Broker
860-383-5211
Email
Realtor®
860-919-7376
Email
Realtor®
860-538-7567
Email
Realtor®
860-222-4692
Email
Realtor®
860-539-5009
Email
Realtor®
860-681-7373
Email
Realtor®
860-249-1641
Email
Acres : 1.15
Appliances Included : Oven/Range, Microwave, Refrigerator, Dishwasher, Disposal
Attic : Pull-Down Stairs
Basement : Full, Unfinished, Storage, Concrete Floor
Full Baths : 2
Half Baths : 1
Baths Total : 3
Beds Total : 4
City : Southington
Cooling : Central Air
County : Hartford
Elementary School : Per Board of Ed
Fireplaces : 1
Foundation : Concrete
Fuel Tank Location : In Basement
Garage Parking : Attached Garage
Garage Slots : 2
Description : Lightly Wooded, Level Lot, On Cul-De-Sac
Amenities : Golf Course, Health Club, Library, Medical Facilities, Park
Neighborhood : N/A
Parcel : 2344811
Postal Code : 06489
Roof : Asphalt Shingle
Sewage System : Public Sewer Connected
Total SqFt : 2603
Tax Year : July 2024-June 2025
Total Rooms : 9
Watersource : Public Water Connected
weeb : RPR, IDX Sites, Realtor.com
Phone
860-384-7624
Address
20 Hopmeadow St, Unit 821, Weatogue, CT 06089