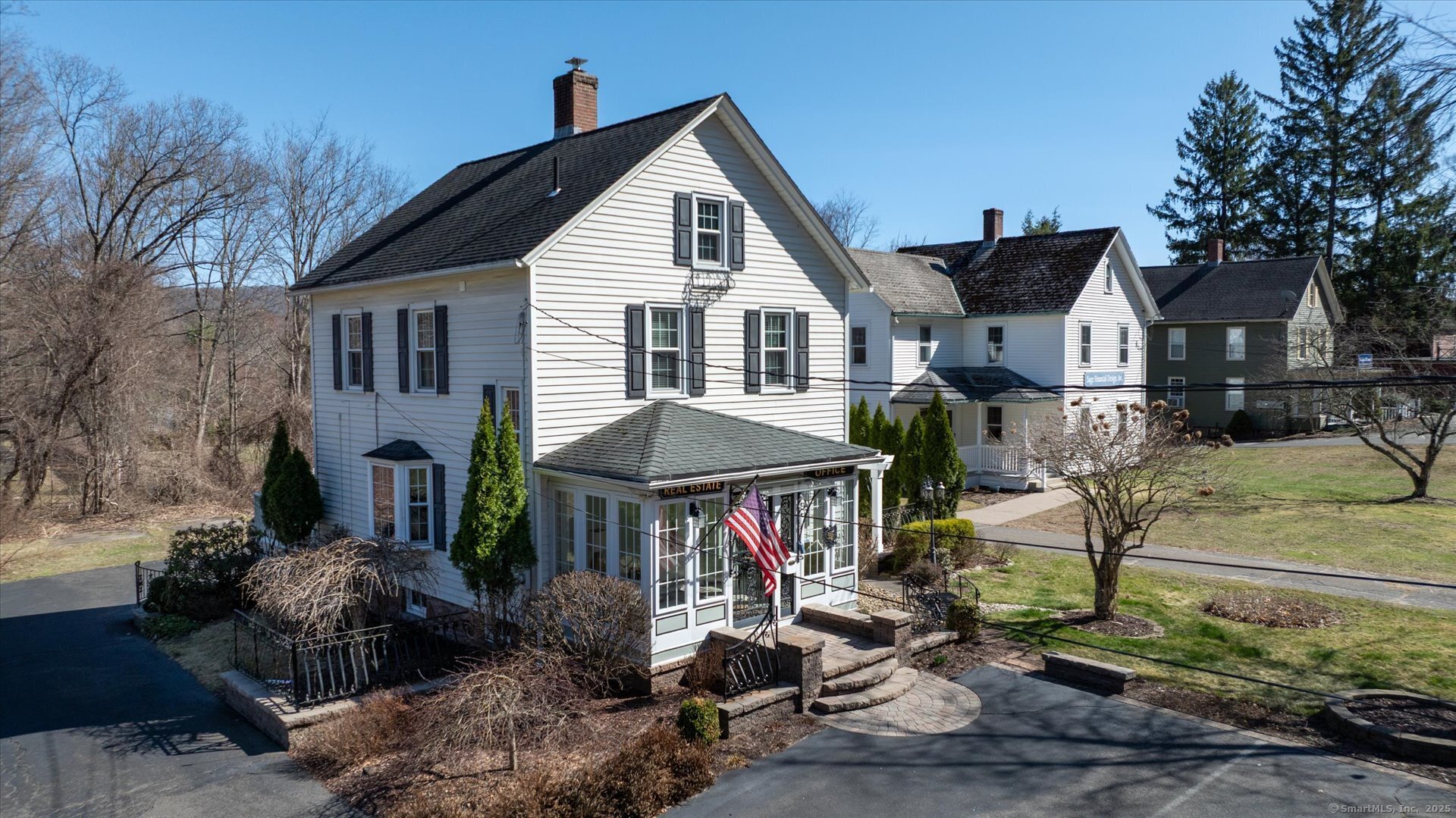
Bedrooms
Bathrooms
Sq Ft
Price
Simsbury, Connecticut
Live and Work from Home in the Heart of Simsbury! This charming, fully remodeled Ensign Bickford classic offers a prime location just steps from the Greenway Trail and Simsbury Center. This property is zoned commercial with a special use to live and work from home. Move-in ready, the home features fresh paint throughout, gleaming hardwood floors, elegant moldings, modern lighting, newer windows, and beautifully updated kitchen and baths. The main level provides a spacious and versatile three-room office space, perfect for your business needs, along with a convenient half bath. Upstairs, the private living quarters include a comfortable living room, kitchen, bedroom, full bath, and a private deck with mountain views. Enjoy additional outdoor spaces with a charming, sunlit enclosed front porch, a delightful private patio, and manicured grounds with lawn irrigation. Premier signage at the street ensures excellent business visibility, and the property includes parking for six cars. This prime location near town center is the perfect place to live, work and enjoy all that Simsbury has to offer! The driveway is an easement on the adjacent property. Buyers should verify their use plans with town planning & zoning. Please reference commercial MLS listing #24085535.
Listing Courtesy of RE/MAX Prime Realty
Our team consists of dedicated real estate professionals passionate about helping our clients achieve their goals. Every client receives personalized attention, expert guidance, and unparalleled service. Meet our team:

Broker/Owner
860-214-8008
Email
Broker/Owner
843-614-7222
Email
Associate Broker
860-383-5211
Email
Realtor®
860-919-7376
Email
Realtor®
860-538-7567
Email
Realtor®
860-222-4692
Email
Realtor®
860-539-5009
Email
Realtor®
860-681-7373
Email
Realtor®
860-249-1641
Email
Acres : 0.18
Appliances Included : Oven/Range, Microwave, Refrigerator
Attic : Walk-up
Basement : Full
Full Baths : 1
Half Baths : 1
Baths Total : 2
Beds Total : 2
City : Simsbury
Cooling : Window Unit
County : Hartford
Elementary School : Per Board of Ed
Foundation : Stone
Fuel Tank Location : In Basement
Garage Parking : None, Paved
Description : N/A
Neighborhood : N/A
Parcel : 697343
Total Parking Spaces : 6
Postal Code : 06070
Roof : Asphalt Shingle
Sewage System : Public Sewer Connected
Total SqFt : 1300
Tax Year : July 2024-June 2025
Total Rooms : 6
Watersource : Public Water Connected
weeb : RPR, IDX Sites, Realtor.com
Phone
860-384-7624
Address
20 Hopmeadow St, Unit 821, Weatogue, CT 06089