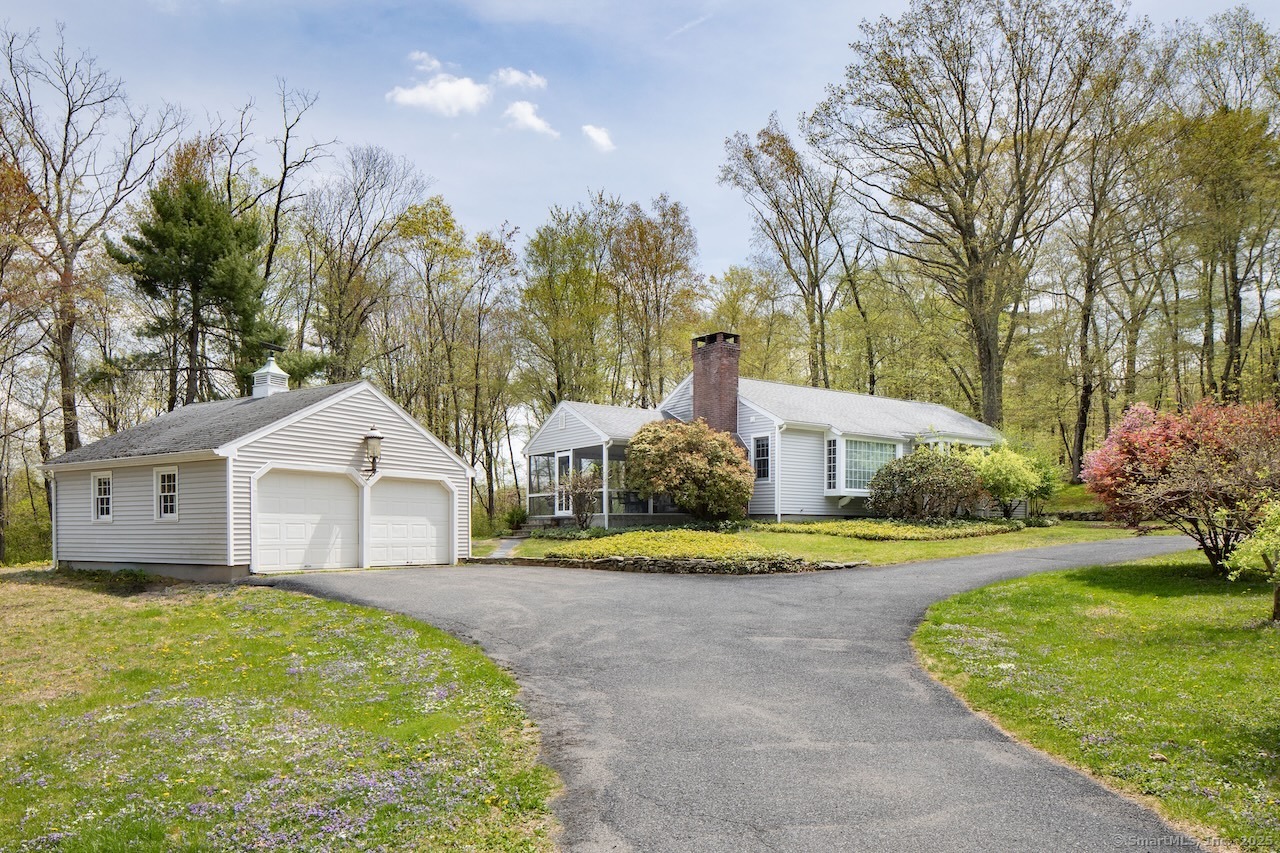
Bedrooms
Bathrooms
Sq Ft
Price
Sharon, Connecticut
Perfectly positioned off a country road close to Sharon's historic town green, this quintessential 1959 ranch style home offers 1,170 sq ft of sunlit living space on a park-like 1.90-acre village lot. This well-preserved residence combines period charm with thoughtful updates, including original hardwood floors throughout the main level and a versatile third bedroom/office and a fireplace in the partially finished basement. The inviting interior welcomes with a distinctive bay-windowed living room featuring a Glacier woodstove insert in the original brick fireplace, providing efficient supplemental heating during Connecticut winters. An air conditioning split system was added for the summer months enjoyment. The light-filled Galley kitchen showcases custom cabinetry and a convenient wall oven, flowing naturally to the dining area and the screened porch-an ideal setting for morning coffee or tea overlooking established perennial gardens. Outdoor spaces distinguish this property from typical village homes. It offers an expansive private backyard with a natural stone patio, mature specimen trees, and meticulously tended garden beds showcasing heirloom plantings. The property is close to Sharon's village core, with the Sharon Pharmacy, Sharon Package Store, and JP Gifford Market & Cafe. Enjoy convenient access to Mudge Pond beach, Sharon Audubon.
Listing Courtesy of Elyse Harney Real Estate
Our team consists of dedicated real estate professionals passionate about helping our clients achieve their goals. Every client receives personalized attention, expert guidance, and unparalleled service. Meet our team:

Broker/Owner
860-214-8008
Email
Broker/Owner
843-614-7222
Email
Associate Broker
860-383-5211
Email
Realtor®
860-919-7376
Email
Realtor®
860-538-7567
Email
Realtor®
860-222-4692
Email
Realtor®
860-539-5009
Email
Realtor®
860-681-7373
Email
Realtor®
860-249-1641
Email
Acres : 1.9
Appliances Included : Gas Cooktop, Wall Oven, Refrigerator, Washer, Dryer
Attic : Pull-Down Stairs
Basement : Full, Partially Finished
Full Baths : 1
Half Baths : 1
Baths Total : 2
Beds Total : 2
City : Sharon
Cooling : Split System
County : Litchfield
Elementary School : Per Board of Ed
Fireplaces : 2
Foundation : Concrete
Fuel Tank Location : Above Ground
Garage Parking : Detached Garage
Garage Slots : 2
Description : Lightly Wooded, Sloping Lot, Rolling
Neighborhood : N/A
Parcel : 874715
Postal Code : 06069
Roof : Asphalt Shingle
Sewage System : Septic
Total SqFt : 1170
Tax Year : July 2024-June 2025
Total Rooms : 5
Watersource : Private Well
weeb : RPR, IDX Sites, Realtor.com
Phone
860-384-7624
Address
20 Hopmeadow St, Unit 821, Weatogue, CT 06089