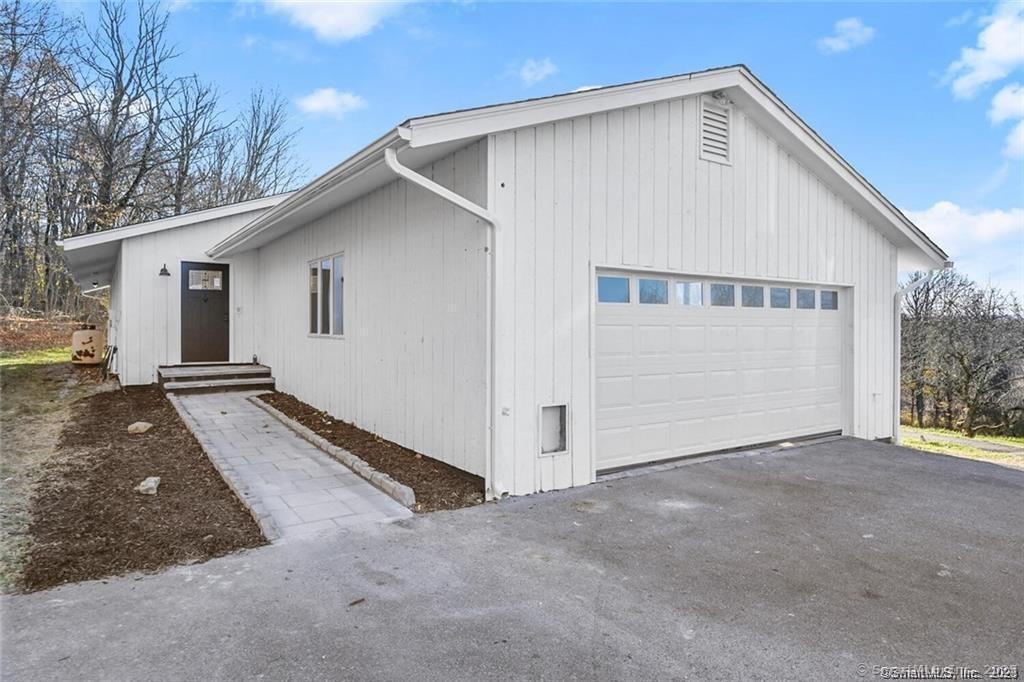
Bedrooms
Bathrooms
Sq Ft
Price
Sharon, Connecticut
Experience the convenience of playing golf at home on your .083 acre of land with views of the Connecticut and New York mountain ranges, surrounded by apple trees and away from city life. This ranch-style home features on the main floor: three bedrooms including a primary bedroom with full bathroom, powder room, laundry room, built-in 2-car garage, kitchen with designer 42-inch white cabinetry, granite countertops, all stainless steel appliances, and a center island with breakfast nook adorned with pendants. The home has been recently remodeled and offers an open concept layout with sliding doors leading to balconies, two wood-burning fireplaces accented by brick walls, HVAC, recessed lighting, and hardwood floors throughout the main floor. The lower level includes a full bathroom, luxury vinyl planks throughout, family room, recreational room, and sliding doors leading to the patio area. Sharon Connecticut has everything needed to have a pleasant & serene life style and much more.
Listing Courtesy of eXp Realty
Our team consists of dedicated real estate professionals passionate about helping our clients achieve their goals. Every client receives personalized attention, expert guidance, and unparalleled service. Meet our team:

Broker/Owner
860-214-8008
Email
Broker/Owner
843-614-7222
Email
Associate Broker
860-383-5211
Email
Realtor®
860-919-7376
Email
Realtor®
860-538-7567
Email
Realtor®
860-222-4692
Email
Realtor®
860-539-5009
Email
Realtor®
860-681-7373
Email
Realtor®
860-249-1641
Email
Acres : 0.83
Appliances Included : Gas Range, Microwave, Refrigerator, Dishwasher
Attic : Pull-Down Stairs
Basement : Full
Full Baths : 2
Half Baths : 1
Baths Total : 3
Beds Total : 3
City : Sharon
Cooling : Central Air
County : Litchfield
Elementary School : Per Board of Ed
Fireplaces : 2
Foundation : Block
Fuel Tank Location : In Basement
Garage Parking : Attached Garage, Driveway
Garage Slots : 2
Description : N/A
Neighborhood : N/A
Parcel : 874476
Total Parking Spaces : 6
Postal Code : 06069
Roof : Asphalt Shingle
Sewage System : Septic
Total SqFt : 1592
Tax Year : July 2025-June 2026
Total Rooms : 8
Watersource : Shared Well
weeb : RPR, IDX Sites, Realtor.com
Phone
860-384-7624
Address
20 Hopmeadow St, Unit 821, Weatogue, CT 06089