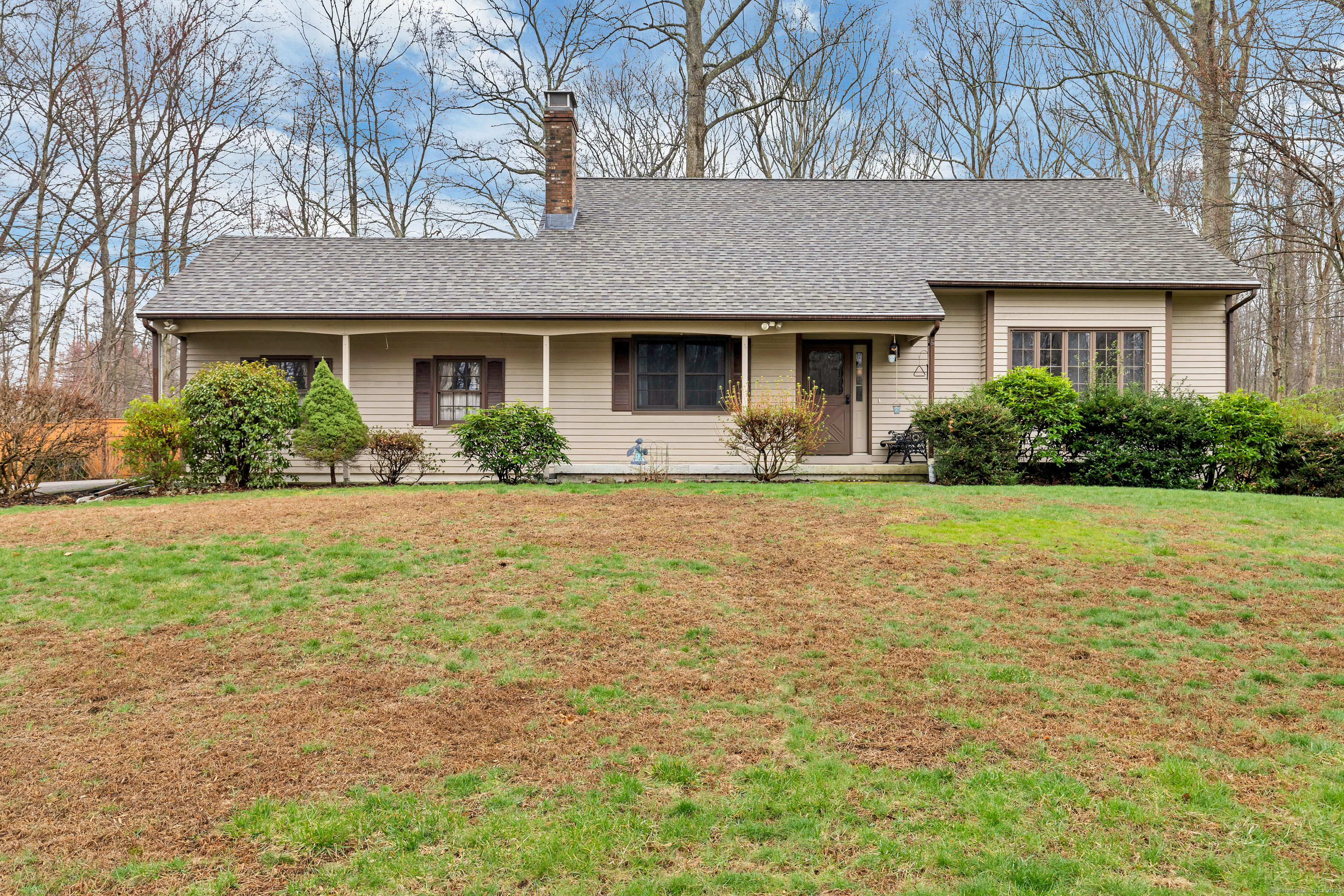
Bedrooms
Bathrooms
Sq Ft
Price
Ledyard Connecticut
Nestled on a private, lightly wooded lot just under an acre, this meticulously maintained Contemporary Cape Cod-style home is located in a highly desired Gales Ferry neighborhood. Offering 3 bedrooms and 2.5 bathrooms, the spacious 2,175 Sq/Ft layout is thoughtfully designed for comfortable modern living. The inviting living room boasts a soaring cathedral ceiling and an enormous, bright bay window, creating an airy, open atmosphere. Just off the living room, a separate formal dining room provides an ideal setting for entertaining or enjoying family meals. The eat-in kitchen is equipped with stainless steel appliances and offers convenient access to a half bath/laundry room, enhancing everyday functionality. Beyond the kitchen, discover the newly finished three-season room that overlooks the lush yard and mature gardens. The cozy family room with a fireplace provides an escape during cold New England winter nights. The second floor hosts a master suite with a refreshed en-suite bathroom and two additional bedrooms. Completing the home is a spacious attached two-car garage and a mostly finished basement, offering flexibility for a home office, gym, or recreation area. This move-in-ready home combines comfort and privacy in a serene setting, while still offering convenient access to major employers, routes, and highways. Check out those pics and call to schedule your private showing today!
Listing Courtesy of RE/MAX One
Our team consists of dedicated real estate professionals passionate about helping our clients achieve their goals. Every client receives personalized attention, expert guidance, and unparalleled service. Meet our team:

Broker/Owner
860-214-8008
Email
Broker/Owner
843-614-7222
Email
Associate Broker
860-383-5211
Email
Realtor®
860-919-7376
Email
Realtor®
860-538-7567
Email
Realtor®
860-222-4692
Email
Realtor®
860-539-5009
Email
Realtor®
860-681-7373
Email
Realtor®
860-249-1641
Email
Acres : 0.96
Appliances Included : Electric Range, Microwave, Refrigerator, Dishwasher
Attic : Unfinished, Crawl Space, Access Via Hatch
Basement : Full, Full With Hatchway
Full Baths : 2
Half Baths : 1
Baths Total : 3
Beds Total : 3
City : Ledyard
Cooling : Ceiling Fans
County : New London
Elementary School : Per Board of Ed
Foundation : Concrete
Fuel Tank Location : In Basement
Garage Parking : Attached Garage, Paved, Off Street Parking, Driveway
Garage Slots : 2
Description : Secluded, Level Lot, On Cul-De-Sac
Middle School : Per Board of Ed
Neighborhood : N/A
Parcel : 1514620
Total Parking Spaces : 5
Postal Code : 06335
Roof : Asphalt Shingle
Additional Room Information : Laundry Room
Sewage System : Septic
Total SqFt : 2175
Tax Year : July 2024-June 2025
Total Rooms : 11
Watersource : Public Water Connected
weeb : RPR, IDX Sites, Realtor.com
Phone
860-384-7624
Address
20 Hopmeadow St, Unit 821, Weatogue, CT 06089