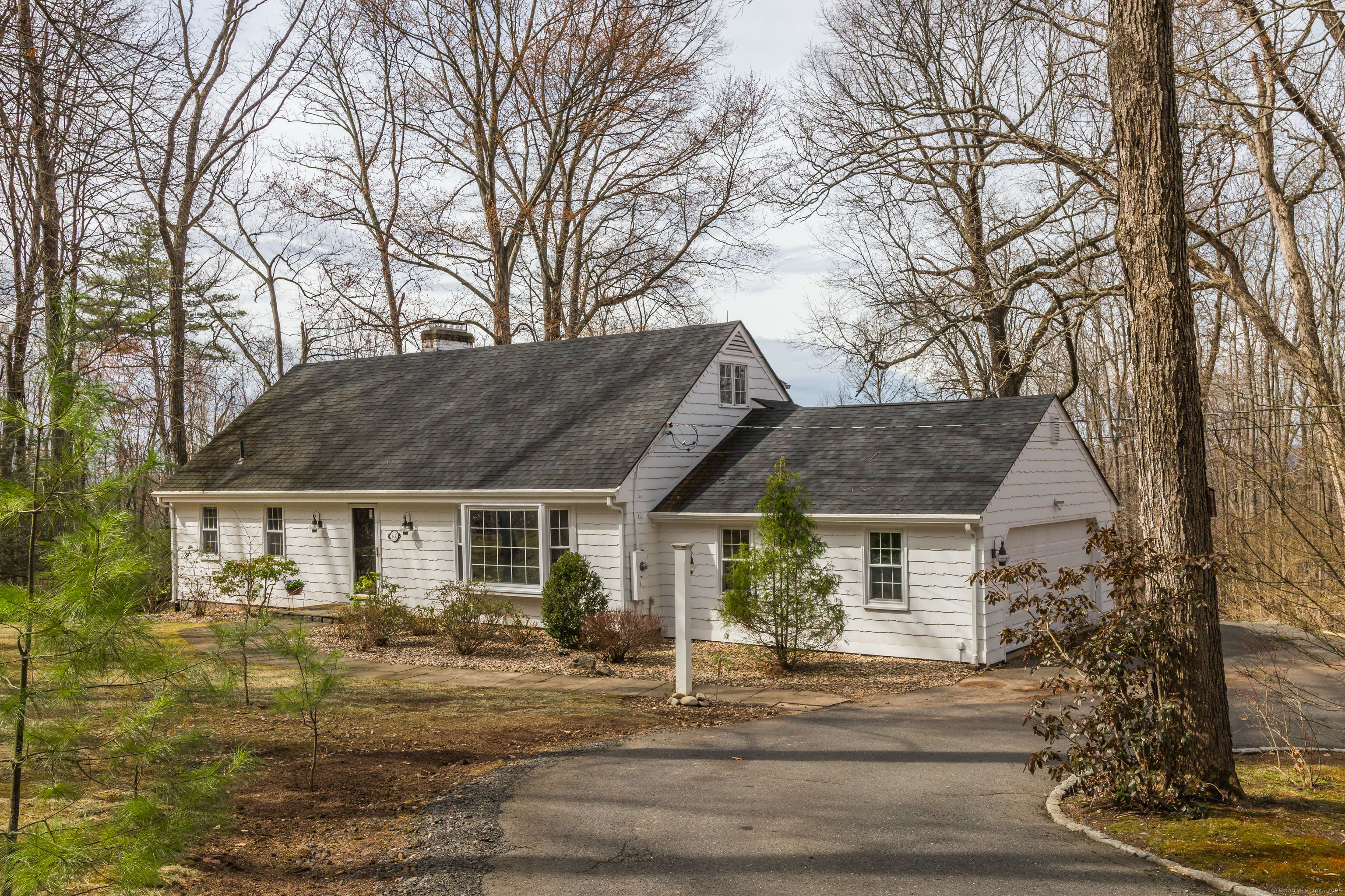
Bedrooms
Bathrooms
Sq Ft
Price
Avon, Connecticut
This property offers a private, tranquil retreat set on 2.31 acres with quick access to UCONN Medical center, all major routes, great shopping and high-end restaurants! It is zoned for 1 horse and has a great outbuilding with water and electricity which could easily be turned into a horse facility or it is ready to go for family fun complete with firepit! This charming New-England property offers a 1st floor primary suite, updated bath and double doors opening onto a private balcony! A charming foyer greets your guests leading into a sunken living room with fireplace, bookcases, and French Doors opening out onto an oversized deck. A formal dining room is ready right off the updated kitchen complete with Subzero refrigerator, granite counters, Viking oven, wine refrigerator and farmhouse sink. The family room is right off the kitchen with sliding doors overlooking a gorgeous yard. The 2nd level has 2 large bedrooms (1 is 15x20 which could accommodate 2 people) and a full bath. The lower level complete with fireplace is finished for office, 4th bedroom or entertainment area with a handy 1/2 bath and sliders out to private patio. Good storage is available and separate laundry area. This home is situated on a cul-de-sac street offering both privacy and convenience in one of Avon's most desirable location!! With its classic New England charm, modern upgrades, and flexible living spaces, this home is truly a rare find.
Listing Courtesy of Coldwell Banker Realty
Our team consists of dedicated real estate professionals passionate about helping our clients achieve their goals. Every client receives personalized attention, expert guidance, and unparalleled service. Meet our team:

Broker/Owner
860-214-8008
Email
Broker/Owner
843-614-7222
Email
Associate Broker
860-383-5211
Email
Realtor®
860-919-7376
Email
Realtor®
860-538-7567
Email
Realtor®
860-222-4692
Email
Realtor®
860-539-5009
Email
Realtor®
860-681-7373
Email
Realtor®
860-249-1641
Email
Acres : 2.31
Appliances Included : Oven/Range, Microwave, Subzero, Dishwasher, Disposal, Washer, Dryer
Attic : Storage Space, Pull-Down Stairs
Basement : Full, Partially Finished, Full With Walk-Out
Full Baths : 2
Half Baths : 1
Baths Total : 3
Beds Total : 3
City : Avon
Cooling : Central Air
County : Hartford
Elementary School : Pine Grove
Fireplaces : 2
Foundation : Concrete
Fuel Tank Location : Above Ground
Garage Parking : Attached Garage, Paved, Driveway
Garage Slots : 2
Description : On Cul-De-Sac
Middle School : Avon
Amenities : Golf Course, Health Club, Library, Medical Facilities, Private School(s), Public Rec Facilities, Shopping/Mall, Stables/Riding
Neighborhood : N/A
Parcel : 439460
Total Parking Spaces : 2
Postal Code : 06001
Roof : Asphalt Shingle, Gable
Sewage System : Septic
Total SqFt : 2336
Tax Year : July 2024-June 2025
Total Rooms : 8
Watersource : Private Well
weeb : RPR, IDX Sites, Realtor.com
Phone
860-384-7624
Address
20 Hopmeadow St, Unit 821, Weatogue, CT 06089