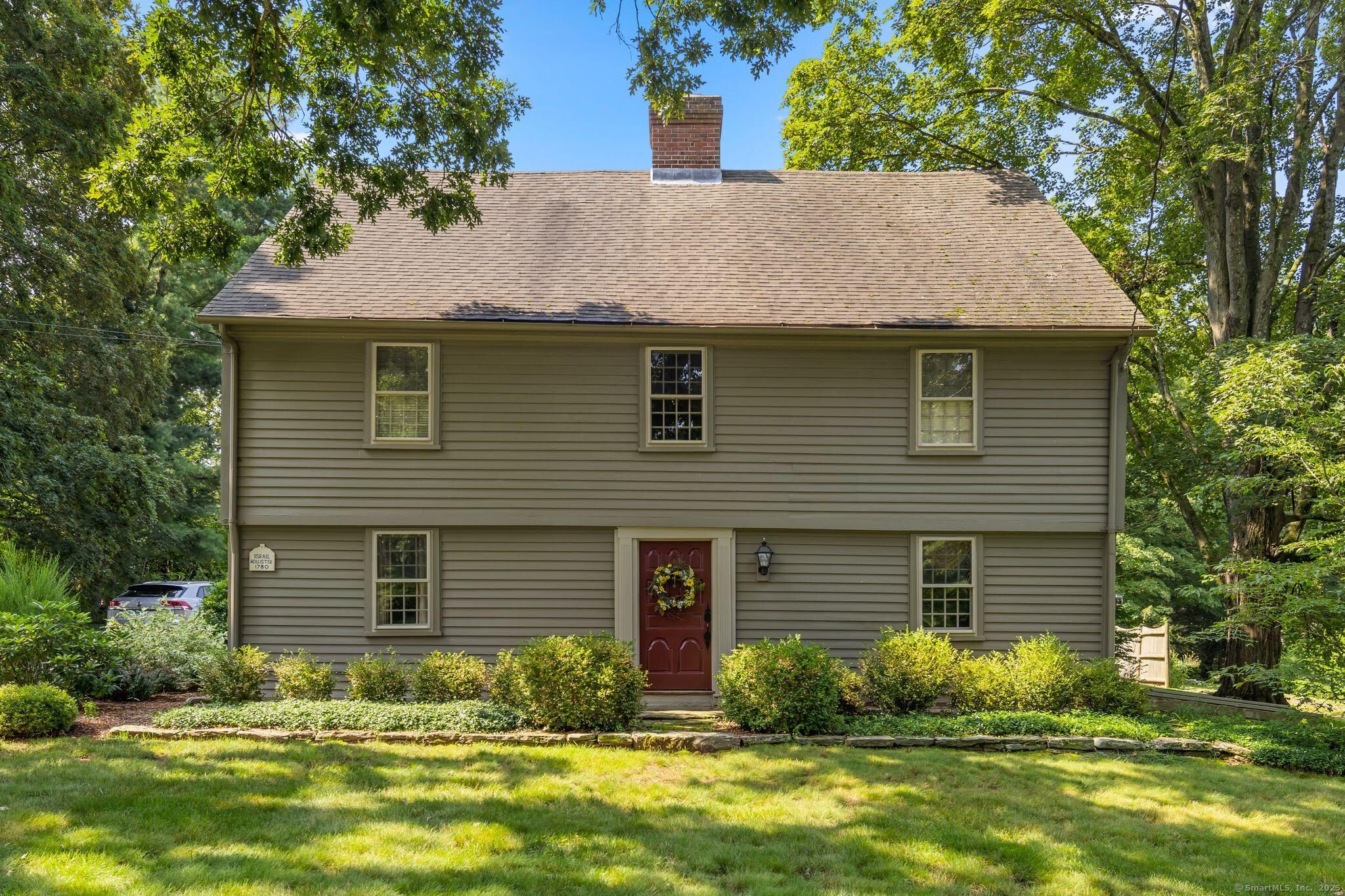
Bedrooms
Bathrooms
Sq Ft
Price
Glastonbury Connecticut
This Georgian style antique colonial home has been lovingly maintained and updated by one family for almost 50 years. Step inside and feel the unique combination of charm and warmth, from the wide-board wood flooring, structural beams and center chimney in the original part of the home, to a bright and open kitchen and family room that provides comfort and function for modern living. Surrounding the center chimney, you will find a formal living room, formal dining and an office/den. The updated kitchen has a large center island and is open to an everyday dining space and a large family room with vaulted ceilings, huge stone fireplace, palladian windows facing the back yard and French doors leading to the flagstone patio. Off the kitchen there is also a butler's pantry, perfect for storage and service into the dining room. There is the best screened-in porch off the kitchen as well, a space that you will use every day from Spring into Fall! Upstairs there are 4 bedrooms, 2 updated full baths and an additional flex space that can be used as a quiet space, tv room or office. There is a walk-up attic that will provide you will an abundance of storage. The grounds surrounding this home are serene and park-like with stone walls, perennial gardens, a cozy patio, a vegetable garden and almost 2 acres of open space in the back for whatever your future outdoor plans might be!
Listing Courtesy of Coldwell Banker Realty
Our team consists of dedicated real estate professionals passionate about helping our clients achieve their goals. Every client receives personalized attention, expert guidance, and unparalleled service. Meet our team:

Broker/Owner
860-214-8008
Email
Broker/Owner
843-614-7222
Email
Associate Broker
860-383-5211
Email
Realtor®
860-919-7376
Email
Realtor®
860-538-7567
Email
Realtor®
860-222-4692
Email
Realtor®
860-539-5009
Email
Realtor®
860-681-7373
Email
Realtor®
860-249-1641
Email
Acres : 1.51
Appliances Included : Gas Cooktop, Oven/Range, Wall Oven, Microwave, Refrigerator, Subzero, Dishwasher, Disposal, Washer, Dryer
Attic : Walk-up
Basement : Crawl Space, Partial, Unfinished, Interior Access, Dirt Floor, Partial With Hatchway
Full Baths : 2
Half Baths : 1
Baths Total : 3
Beds Total : 4
City : Glastonbury
Cooling : Window Unit
County : Hartford
Elementary School : Hopewell
Fireplaces : 5
Foundation : Concrete, Stone
Fuel Tank Location : In Basement
Garage Parking : Detached Garage
Garage Slots : 2
Description : Treed, Level Lot, Professionally Landscaped
Neighborhood : South Glastonbury
Parcel : 573570
Postal Code : 06073
Roof : Asphalt Shingle, Gable
Sewage System : Septic
Total SqFt : 3040
Tax Year : July 2024-June 2025
Total Rooms : 10
Watersource : Private Well
weeb : RPR, IDX Sites, Realtor.com
Phone
860-384-7624
Address
20 Hopmeadow St, Unit 821, Weatogue, CT 06089