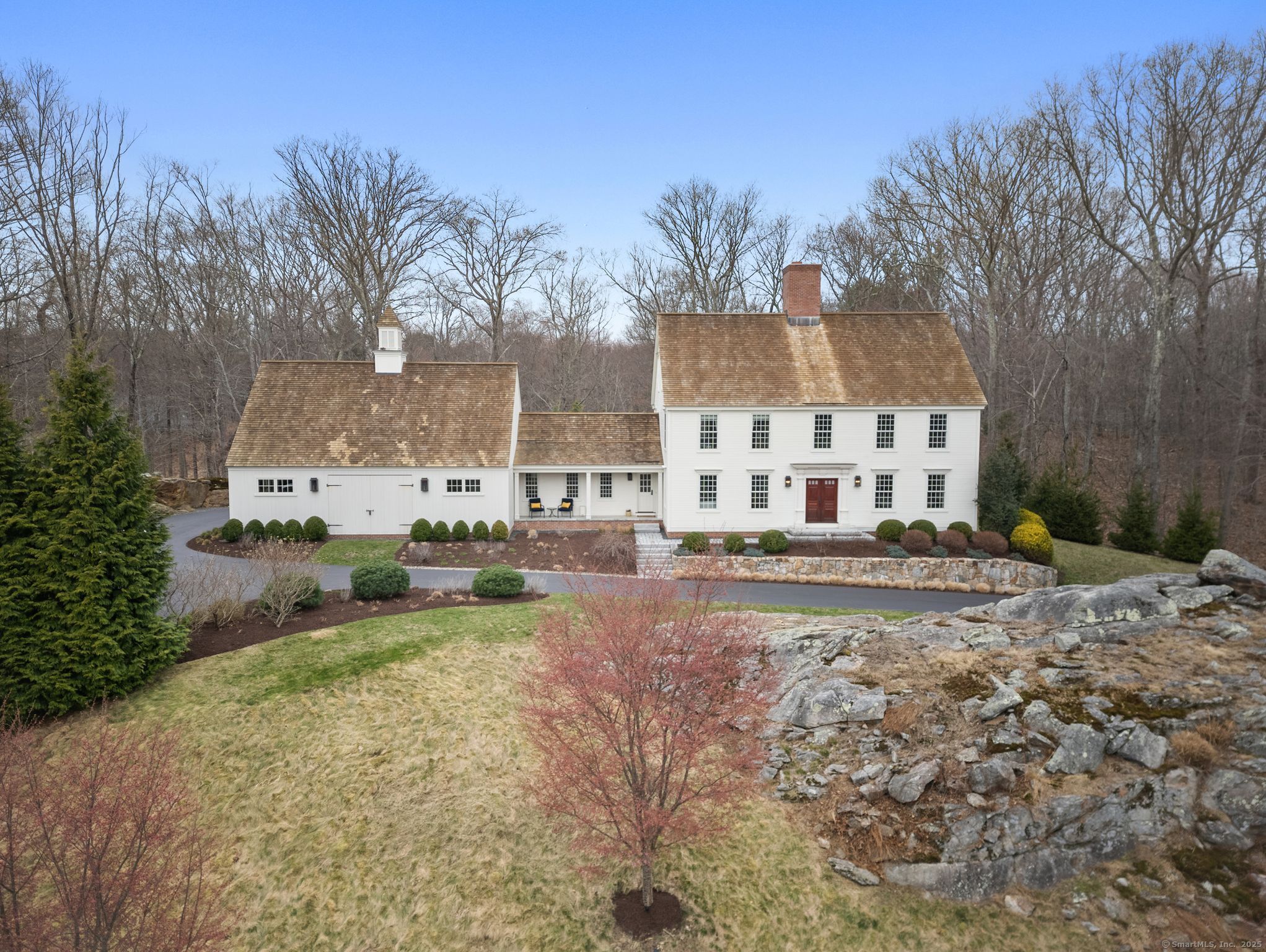
Bedrooms
Bathrooms
Sq Ft
Price
Weston Connecticut
This custom 2015 colonial, crafted by Banks Period Homes, masterfully replicates the timeless beauty of a historic New England residence-with all the comfort and efficiency of modern construction. Privately perched on a hilltop with eastern exposure and sunrise views, it offers 4-5 bedrooms, 4 full baths, and multiple bonus spaces for flexible living. Rich in detail, it features reclaimed hand-hewn beams, wide-plank white oak floors, a central fireplace, handcrafted cabinetry and handmade hardware. The barn-style garage-with rear-facing doors and a carriage house-style facade-adds distinctive curb appeal. Mature landscaping surrounds, with a gunite pool, stone patio, and level backyard. A rare opportunity to own a historically inspired, light-filled home on a quiet Weston cul-de-sac.
Listing Courtesy of Coldwell Banker Realty
Our team consists of dedicated real estate professionals passionate about helping our clients achieve their goals. Every client receives personalized attention, expert guidance, and unparalleled service. Meet our team:

Broker/Owner
860-214-8008
Email
Broker/Owner
843-614-7222
Email
Associate Broker
860-383-5211
Email
Realtor®
860-919-7376
Email
Realtor®
860-538-7567
Email
Realtor®
860-222-4692
Email
Realtor®
860-539-5009
Email
Realtor®
860-681-7373
Email
Realtor®
860-249-1641
Email
Acres : 2.47
Appliances Included : Oven/Range, Refrigerator, Freezer, Washer, Dryer, Wine Chiller
Attic : Finished, Walk-up
Basement : Full, Unfinished, Garage Access, Interior Access
Full Baths : 4
Baths Total : 4
Beds Total : 4
City : Weston
Cooling : Central Air, Split System, Zoned
County : Fairfield
Elementary School : Hurlbutt
Fireplaces : 1
Foundation : Concrete
Fuel Tank Location : Above Ground
Garage Parking : Attached Garage
Garage Slots : 2
Description : Treed, Level Lot, Sloping Lot, On Cul-De-Sac, Professionally Landscaped
Amenities : Library, Playground/Tot Lot, Tennis Courts
Neighborhood : Lower Weston
Parcel : 2487590
Pool Description : Gunite, Heated, Alarm, Tile, Safety Fence, In Ground Pool
Postal Code : 06883
Roof : Wood Shingle
Additional Room Information : Laundry Room, Mud Room
Sewage System : Septic
Total SqFt : 5226
Tax Year : July 2024-June 2025
Total Rooms : 9
Watersource : Private Well
weeb : RPR, IDX Sites, Realtor.com
Phone
860-384-7624
Address
20 Hopmeadow St, Unit 821, Weatogue, CT 06089