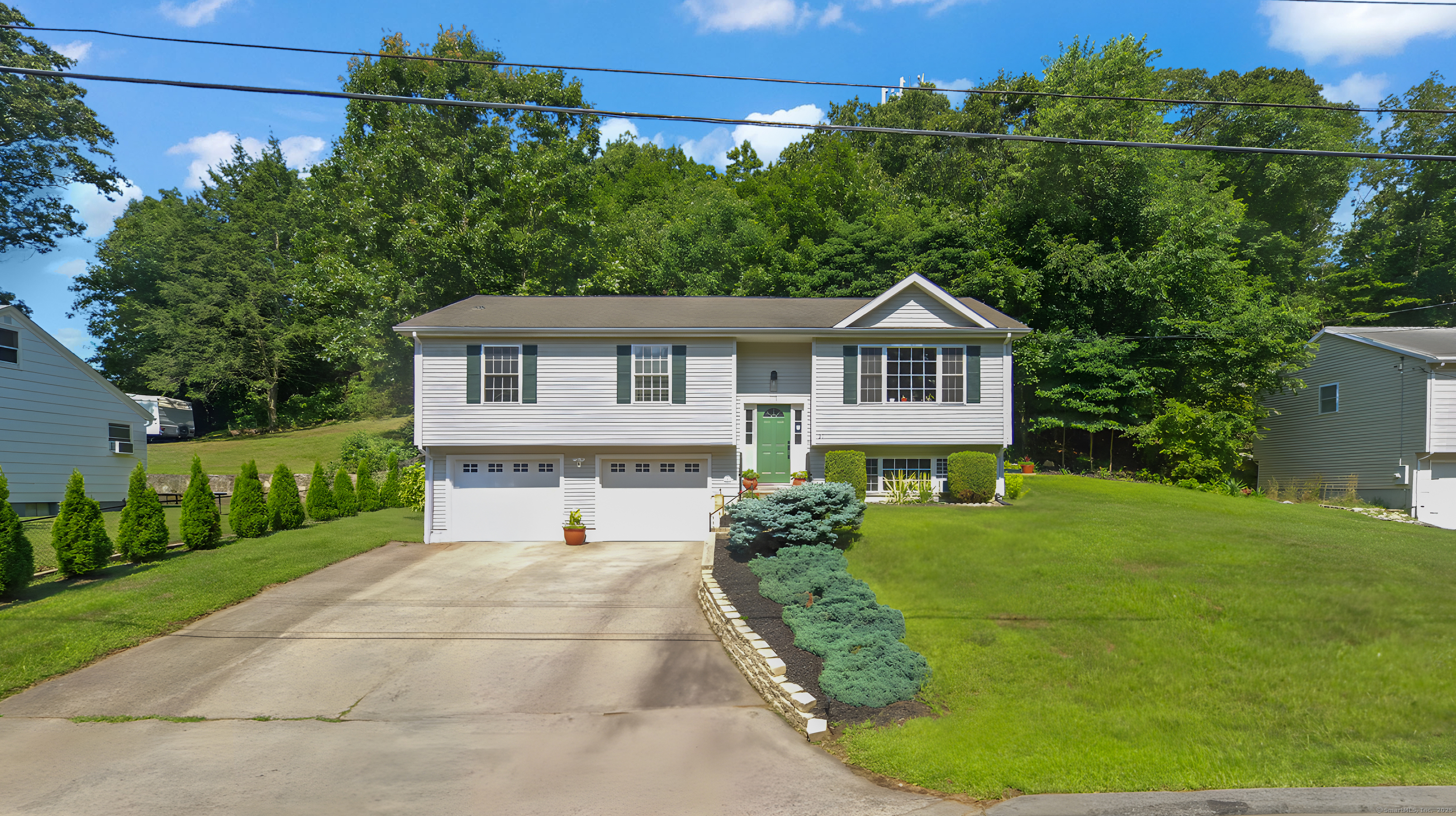
Bedrooms
Bathrooms
Sq Ft
Price
Norwich Connecticut
Welcome to this beautifully updated Raised Ranch in the heart of Taftville. When you enter the home, you'll find a functional floor plan, where modern style meets everyday comfort. You're welcomed by cathedral ceilings, gleaming hardwood floors, and contemporary lighting that enhance the home's open and airy feel. Designed for both relaxation and entertaining, the spacious living and dining area is flooded with natural light, creating a warm and inviting atmosphere. The beautifully remodeled kitchen boasts sparkling granite countertops, refinished cabinets, updated appliances, and a deep stainless steel sink. A center island with counter seating provides the perfect spot for casual dining while overlooking the serene, terraced backyard. The dining area features a charming Eddie Bauer dining set with a leaf extension for larger gatherings. A brand-new sliding glass door leads to the deck, for year-round comfort. The main level includes a mini-split system for heating and cooling, complemented by oil-fueled baseboard heat. Down the hall, you'll find two generously sized bedrooms, both freshly painted with new fixtures and plush carpeting. The primary suite features new carpeting and an updated en-suite bathroom with an updated vanity. The finished lower level offers additional living space, perfect for generational living or a playroom. Lower level is fully finished, with carpet, baseboard heating and a window AC unit for summer comfort.
Listing Courtesy of RE/MAX on the Bay
Our team consists of dedicated real estate professionals passionate about helping our clients achieve their goals. Every client receives personalized attention, expert guidance, and unparalleled service. Meet our team:

Broker/Owner
860-214-8008
Email
Broker/Owner
843-614-7222
Email
Associate Broker
860-383-5211
Email
Realtor®
860-919-7376
Email
Realtor®
860-538-7567
Email
Realtor®
860-222-4692
Email
Realtor®
860-539-5009
Email
Realtor®
860-681-7373
Email
Realtor®
860-249-1641
Email
Acres : 0.36
Appliances Included : Electric Range, Microwave, Refrigerator, Freezer, Dishwasher, Washer, Electric Dryer
Attic : Access Via Hatch
Basement : Full, Heated, Storage, Fully Finished, Garage Access, Interior Access, Full With Walk-Out
Full Baths : 2
Half Baths : 1
Baths Total : 3
Beds Total : 3
City : Norwich
Cooling : Ceiling Fans, Ductless, Split System
County : New London
Elementary School : Per Board of Ed
Foundation : Concrete
Fuel Tank Location : In Garage
Garage Parking : Attached Garage, Under House Garage
Garage Slots : 2
Description : Treed, Level Lot, Professionally Landscaped
Amenities : Park, Playground/Tot Lot, Shopping/Mall
Neighborhood : Taftville
Parcel : 2028341
Postal Code : 06380
Roof : Asphalt Shingle
Additional Room Information : Bonus Room, Foyer, Laundry Room
Sewage System : Septic
Total SqFt : 1946
Tax Year : July 2024-June 2025
Total Rooms : 5
Watersource : Public Water Connected
weeb : RPR, IDX Sites, Realtor.com
Phone
860-384-7624
Address
20 Hopmeadow St, Unit 821, Weatogue, CT 06089