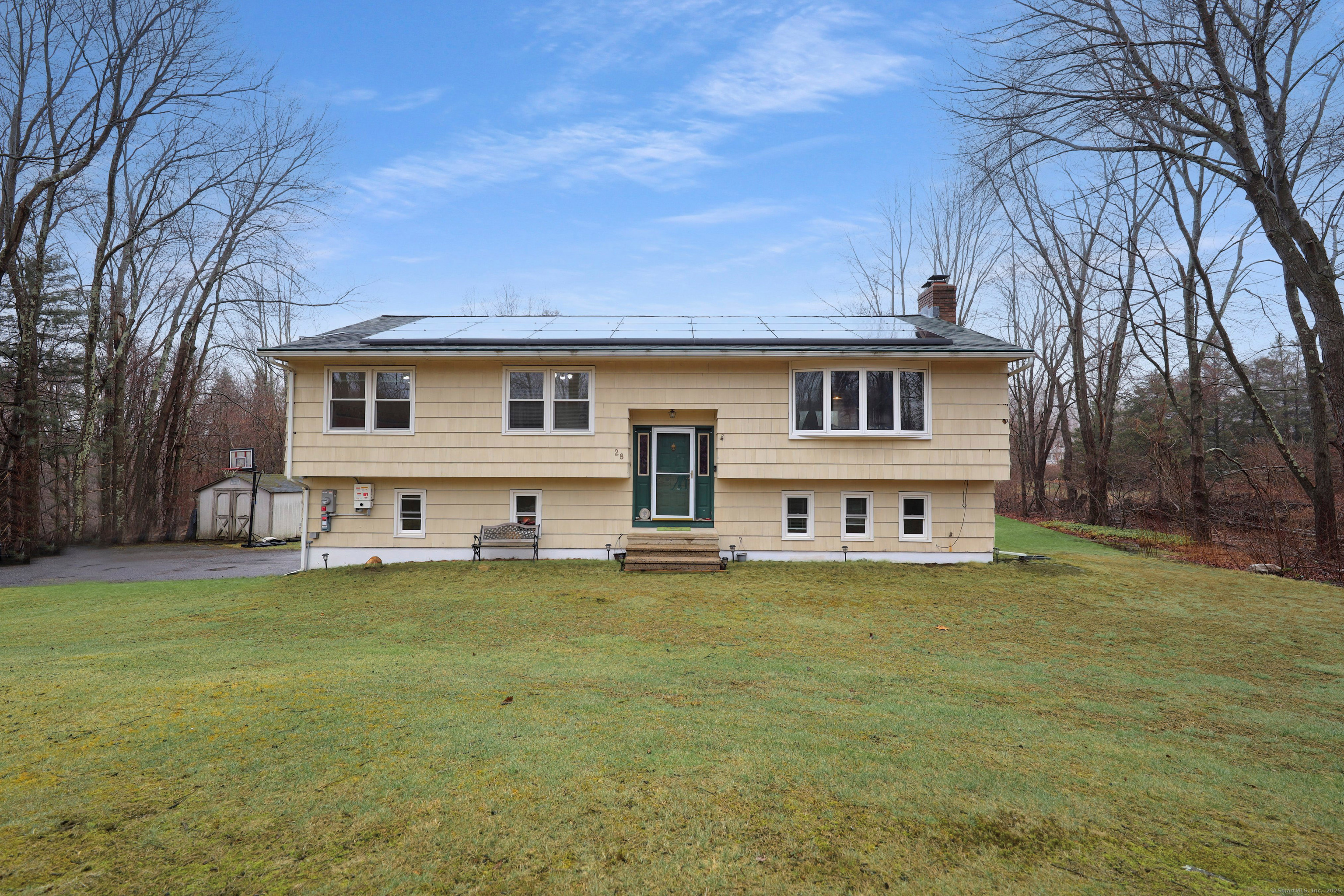
Bedrooms
Bathrooms
Sq Ft
Price
Plymouth, Connecticut
Welcome to 28 Colony Rd! This spacious Raised Ranch retreat is nestled in a quiet cul-de-sac in a highly desirable neighborhood on 1.04 private acres. The open concept floor plan and vaulted ceilings on the Main level living areas & kitchen offer you plenty of space! The kitchen has plenty of counter space & cabinetry and lends itself to an entertainer's dream. The sliders directly off the dining room lead to an expansive deck overlooking the private backyard with bonus kennel area for all your pets! You'll find gorgeous hardwood flooring throughout the kitchen, living, dining rooms & hallway. All 3 bedrooms enjoy carpeting & the full bath has access to the Primary bedroom for privacy. The finished Lower level with access from the oversized 2 car garage offers a family room with corner fireplace and sliders to the outside kennel area & backyard, along with another full bath w/stall shower, small office (not heated) and another bonus room currently being used as a 4th bedroom with double closets. Central A/C on main level & generator hook-up will bring peace of mind! Solar panels powered by SunRun, transferrable to new owners. This sale is contingent on the sellers finding & closing on home of choice - actively looking! Room sizes approx. Seller prefers GHAR contract. Audio/Video surveillance on property. Invisible pet fence inground, but needs connection, no collars. Schedule your showing today!
Listing Courtesy of Showcase Realty, Inc.
Our team consists of dedicated real estate professionals passionate about helping our clients achieve their goals. Every client receives personalized attention, expert guidance, and unparalleled service. Meet our team:

Broker/Owner
860-214-8008
Email
Broker/Owner
843-614-7222
Email
Associate Broker
860-383-5211
Email
Realtor®
860-919-7376
Email
Realtor®
860-538-7567
Email
Realtor®
860-222-4692
Email
Realtor®
860-539-5009
Email
Realtor®
860-681-7373
Email
Realtor®
860-249-1641
Email
Acres : 1.04
Appliances Included : Oven/Range, Microwave, Refrigerator, Dishwasher, Washer, Dryer
Attic : Pull-Down Stairs
Basement : Full, Heated, Garage Access, Interior Access, Partially Finished, Liveable Space
Full Baths : 2
Baths Total : 2
Beds Total : 4
City : Plymouth
Cooling : Ceiling Fans, Central Air
County : Litchfield
Elementary School : Per Board of Ed
Fireplaces : 1
Foundation : Concrete
Fuel Tank Location : In Garage
Garage Parking : Under House Garage, Driveway
Garage Slots : 2
Description : Lightly Wooded, Treed, Level Lot
Amenities : Shopping/Mall
Neighborhood : N/A
Parcel : 861868
Total Parking Spaces : 6
Postal Code : 06782
Roof : Shingle
Sewage System : Septic
Total SqFt : 1768
Tax Year : July 2024-June 2025
Total Rooms : 7
Watersource : Private Well
weeb : RPR, IDX Sites, Realtor.com
Phone
860-384-7624
Address
20 Hopmeadow St, Unit 821, Weatogue, CT 06089