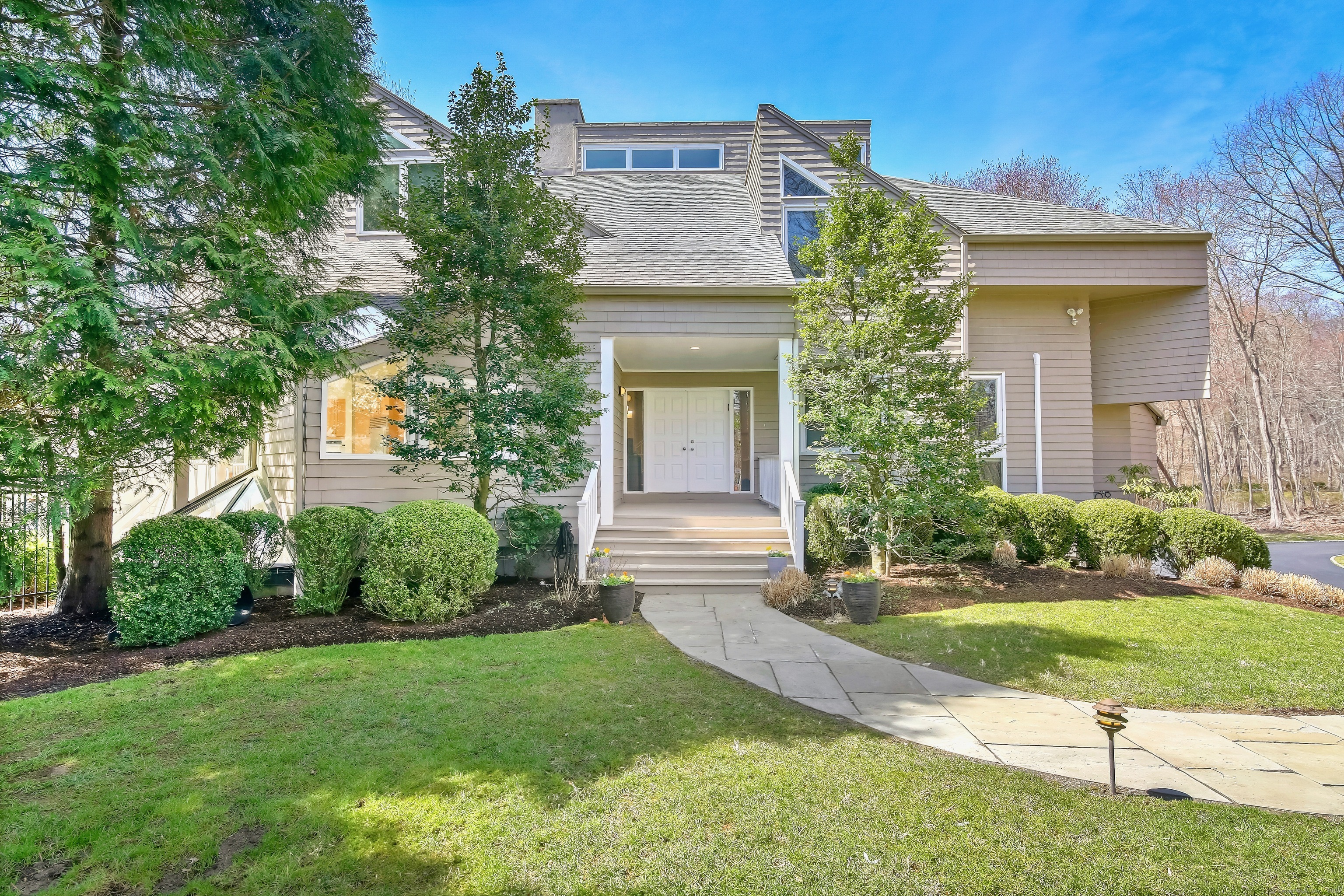
Bedrooms
Bathrooms
Sq Ft
Price
New Canaan, Connecticut
Spectacular contemporary with soaring ceilings and walls of windows on one of New Canaan's most coveted cul-de-sacs. Purposefully set to capture light, 2 Sleepy Hollow delights on all four floors, with dramatic design and inspiring spaces. The 4-5 bedroom 5600sf home is defined by a remarkable double-story 270 degree arc that encompasses living, dining and the kitchen, all bathed with south and western exposures and ready to live and entertain. Adjacent is the home office and two bedrooms including a spacious primary suite with sitting area and one of the house's three walk-in closets. Upstairs are two more bedrooms with an option for a third and a remarkable floating den/media room with views to below. And above, are two intriguing and whimsical lofts accessible by one of the bedrooms. In the lower level is the 3 car garage, spotless utility rooms for systems and storage, and a fully finished walk-out gym and rec room with giant windows that bring the outside in. Efficiency is also paramount, with recently installed propane heat and on-demand hot water and a full-house generator. Outside features extensive decks and patios that overlook the irrigated gardens and lawns. All this is a 1 minute walk to the Firefly Land Trust trails and a 5 minute drive to downtown New Canaan's cherished village, shopping and the award-winning schools. This is truly open plan living wrapped in exciting architecture that has to be seen. Extensive upgrade list upon request.
Listing Courtesy of Houlihan Lawrence
Our team consists of dedicated real estate professionals passionate about helping our clients achieve their goals. Every client receives personalized attention, expert guidance, and unparalleled service. Meet our team:

Broker/Owner
860-214-8008
Email
Broker/Owner
843-614-7222
Email
Associate Broker
860-383-5211
Email
Realtor®
860-919-7376
Email
Realtor®
860-538-7567
Email
Realtor®
860-222-4692
Email
Realtor®
860-539-5009
Email
Realtor®
860-681-7373
Email
Realtor®
860-249-1641
Email
Acres : 2.62
Appliances Included : Cook Top, Wall Oven, Subzero, Dishwasher, Washer, Dryer
Attic : Unfinished, Walk-In
Basement : Partial, Heated, Storage, Cooled, Partially Finished, Walk-out
Full Baths : 3
Baths Total : 3
Beds Total : 4
City : New Canaan
Cooling : Central Air, Zoned
County : Fairfield
Elementary School : East
Fireplaces : 1
Flood Zone : 1
Foundation : Concrete
Fuel Tank Location : In Ground
Garage Parking : Under House Garage
Garage Slots : 3
Description : Some Wetlands, Borders Open Space, On Cul-De-Sac, Professionally Landscaped, Rolling
Middle School : Saxe Middle
Neighborhood : N/A
Parcel : 187541
Postal Code : 06840
Roof : Asphalt Shingle
Additional Room Information : Exercise Room
Sewage System : Septic
Total SqFt : 5658
Tax Year : July 2024-June 2025
Total Rooms : 12
Watersource : Private Well
weeb : RPR, IDX Sites, Realtor.com
Phone
860-384-7624
Address
20 Hopmeadow St, Unit 821, Weatogue, CT 06089