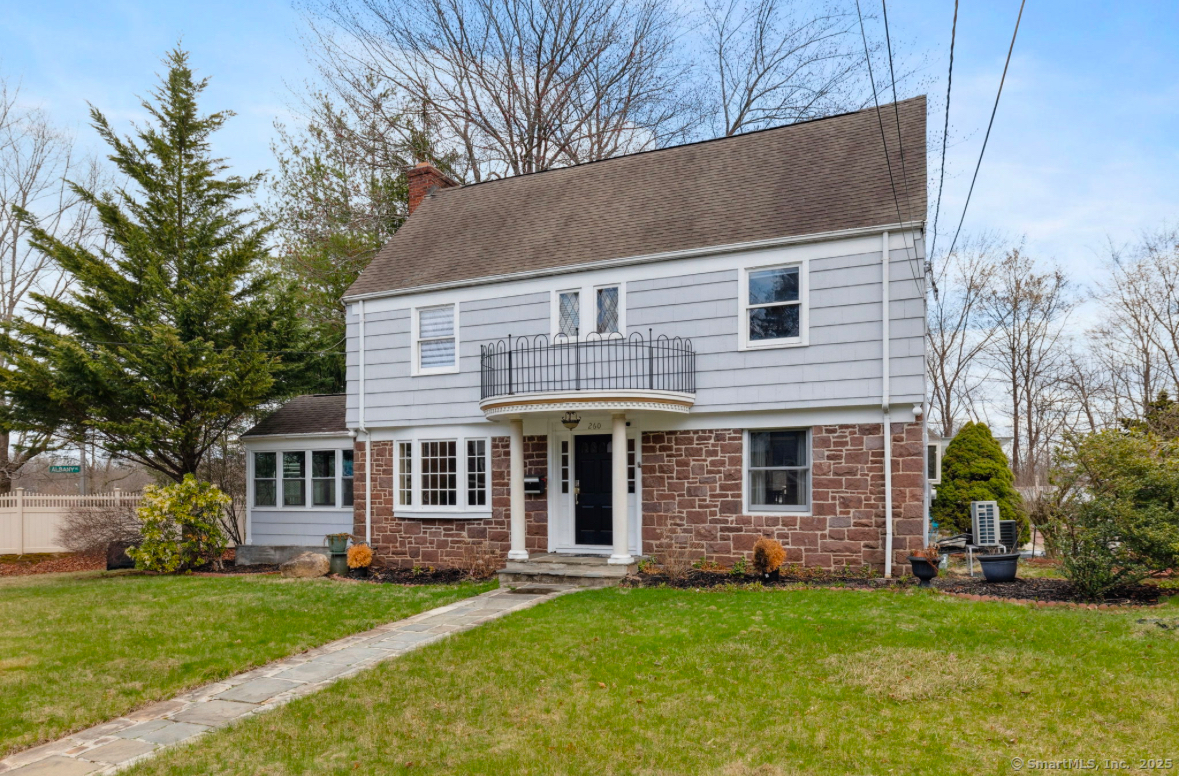
Bedrooms
Bathrooms
Sq Ft
Price
Hartford Connecticut
Nestled in the highly sought-after West End of Hartford, this delightful colonial blends timeless elegance with modern comforts. Offering over 2,600 square feet of thoughtfully designed living space, this home features 3 spacious bedrooms, 2 full bathrooms, and 1 half bath-perfect for both family living and entertaining. The inviting interior boasts freshly painted walls throughout, creating a warm and tranquil atmosphere. The updated kitchen is a chef's dream, featuring custom cabinetry, stunning granite countertops, a wine fridge, and high-end stainless steel appliances. Whether hosting dinner parties or preparing everyday meals, this kitchen is designed for both style and functionality. Two cozy fireplaces add charm and warmth, enhancing the living spaces. The sun-drenched living room, located at the rear of the home, offers a peaceful retreat with views of the beautifully landscaped backyard. The exterior of the home is equally impressive, with a freshly painted facade that exudes curb appeal. A detached 2-car garage provides ample storage and convenience. Step outside and discover a private oasis, complete with a professionally designed koi pond and lush landscaping. The expansive outdoor space is perfect for entertaining or enjoying quiet moments in nature. Located in a prime neighborhood, this home offers the perfect blend of classic character and contemporary living. Don't miss the opportunity to make this enchanting property your own!
Listing Courtesy of Berkshire Hathaway NE Prop.
Our team consists of dedicated real estate professionals passionate about helping our clients achieve their goals. Every client receives personalized attention, expert guidance, and unparalleled service. Meet our team:

Broker/Owner
860-214-8008
Email
Broker/Owner
843-614-7222
Email
Associate Broker
860-383-5211
Email
Realtor®
860-919-7376
Email
Realtor®
860-538-7567
Email
Realtor®
860-222-4692
Email
Realtor®
860-539-5009
Email
Realtor®
860-681-7373
Email
Realtor®
860-249-1641
Email
Acres : 0.46
Appliances Included : Gas Range, Microwave, Range Hood, Refrigerator, Dishwasher, Disposal, Washer, Dryer, Wine Chiller
Attic : Access Via Hatch
Basement : Full
Full Baths : 2
Half Baths : 1
Baths Total : 3
Beds Total : 3
City : Hartford
Cooling : Central Air
County : Hartford
Elementary School : Per Board of Ed
Fireplaces : 2
Foundation : Concrete
Garage Parking : Detached Garage
Garage Slots : 2
Description : Corner Lot, Professionally Landscaped
Middle School : Per Board of Ed
Amenities : Basketball Court, Commuter Bus, Golf Course, Health Club, Medical Facilities, Park, Private School(s)
Neighborhood : N/A
Parcel : 599263
Postal Code : 06105
Roof : Asphalt Shingle
Sewage System : Public Sewer Connected
Total SqFt : 2120
Tax Year : July 2024-June 2025
Total Rooms : 7
Watersource : Public Water Connected
weeb : RPR, IDX Sites, Realtor.com
Phone
860-384-7624
Address
20 Hopmeadow St, Unit 821, Weatogue, CT 06089