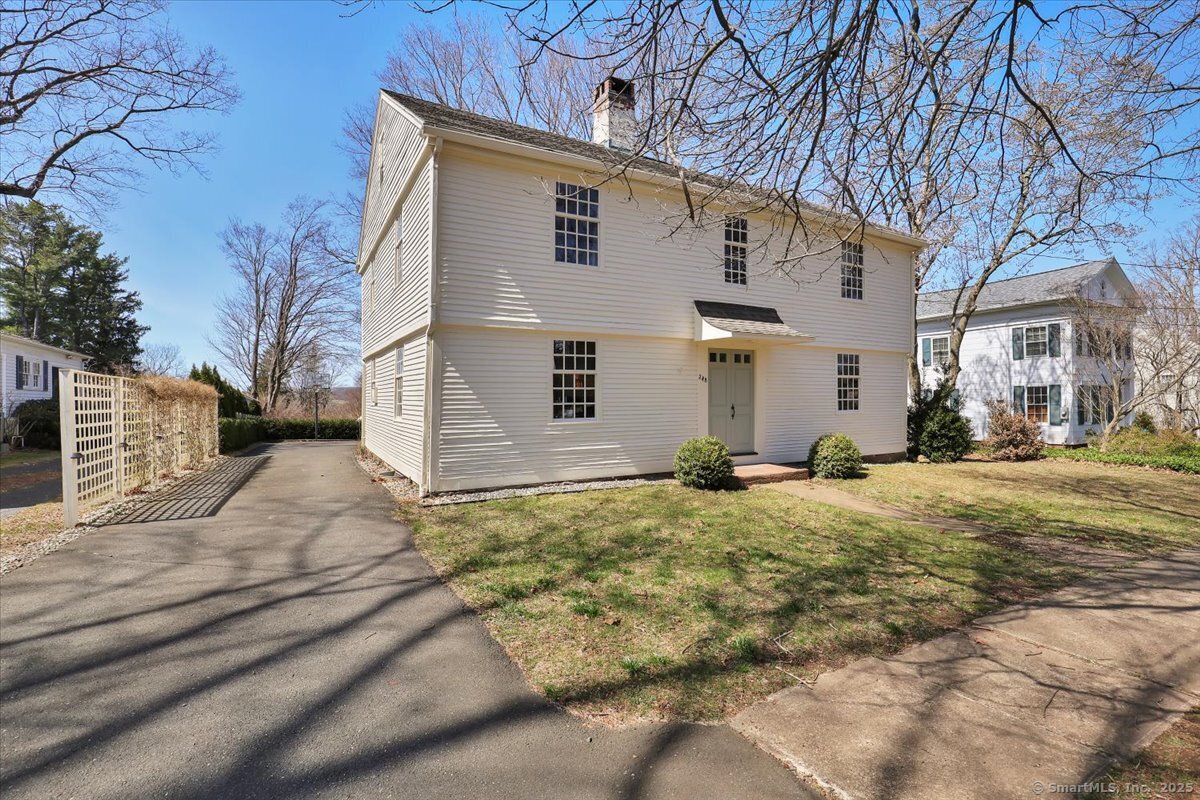
Bedrooms
Bathrooms
Sq Ft
Price
Durham, Connecticut
Restored to perfection in 1969 and updated by the current owners, this cherished post and beam center chimney Colonial is stylish and well-appointed, blending warmth and classic elegance with modern comforts. Its spacious and light-drenched interiors total 2,417 sf, and offer 4 bedrooms, 3 full bathrooms, a custom-built mudroom, and abundant storage throughout. Gathering spaces, each with working fireplace and paneling, include the family room and study/dining room, and cook's kitchen with soapstone counters, Miele induction range, Perrin and Rowe gooseneck faucet, Shaw's sink, and pantry. Located on the main floor at the rear of the home is one of two en-suite bedrooms, with its own fireplace and dressing room. Original antique details abound with hand-hewn timbers and chiseled millwork, wide-plank floors, custom cabinetry, beautiful 8 over 12 windows, and 6 working fireplaces. Two staircases lead to 3 additional large bedrooms on the 2nd floor, a bathroom with custom built-in laundry with Miele washer/dryer, and a second en-suite with luxe marble bathroom and twin closets. The front stairwell leads to the walk-up attic for additional storage or future finished space. Set on a deep, level and private lot, the home rewards with breathtaking sunsets and views of Beseck Mountain. Multiple outdoor areas are yours to explore; relax on the covered porch; entertain on the terraced bluestone patio, or keep warm by the fire pit. Don't miss floor plans in photo gallery.
Listing Courtesy of William Raveis Real Estate
Our team consists of dedicated real estate professionals passionate about helping our clients achieve their goals. Every client receives personalized attention, expert guidance, and unparalleled service. Meet our team:

Broker/Owner
860-214-8008
Email
Broker/Owner
843-614-7222
Email
Associate Broker
860-383-5211
Email
Realtor®
860-919-7376
Email
Realtor®
860-538-7567
Email
Realtor®
860-222-4692
Email
Realtor®
860-539-5009
Email
Realtor®
860-681-7373
Email
Realtor®
860-249-1641
Email
Acres : 0.5
Appliances Included : Oven/Range, Refrigerator, Dishwasher, Disposal, Washer, Dryer
Attic : Storage Space, Floored, Walk-up
Basement : Full, Unfinished, Sump Pump, Hatchway Access, Interior Access, Concrete Floor, Full With Hatchway
Full Baths : 3
Baths Total : 3
Beds Total : 4
City : Durham
Cooling : Window Unit
County : Middlesex
Elementary School : Brewster/Lyman
Fireplaces : 6
Foundation : Stone
Garage Parking : Attached Garage
Garage Slots : 1
Description : Level Lot
Middle School : Strong
Amenities : Golf Course, Health Club, Library, Medical Facilities, Park, Playground/Tot Lot, Private School(s), Stables/Riding
Neighborhood : N/A
Parcel : 966765
Postal Code : 06422
Roof : Asphalt Shingle
Sewage System : Septic
Total SqFt : 2417
Tax Year : July 2024-June 2025
Total Rooms : 8
Watersource : Public Water Connected
weeb : RPR, IDX Sites, Realtor.com
Phone
860-384-7624
Address
20 Hopmeadow St, Unit 821, Weatogue, CT 06089