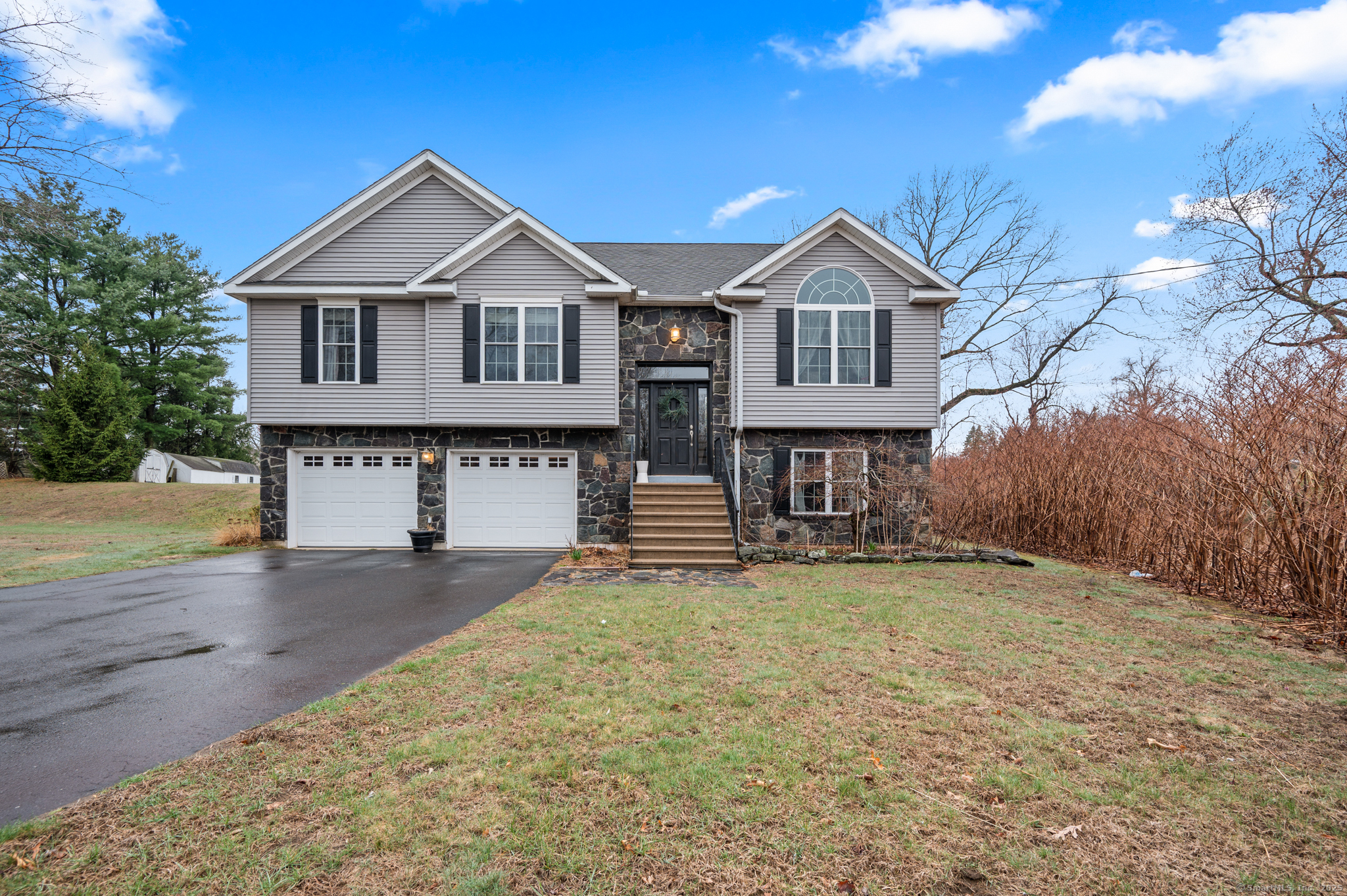
Bedrooms
Bathrooms
Sq Ft
Price
East Hartford Connecticut
This home is an absolute gem! Situated on almost an acre of land on a quiet street, this East Hartford beauty is ready for its next owners! You are sure to love all of the space this home has to offer, both inside and outside. The main level features a large living room with vaulted ceiling, kitchen with granite countertops and an eat-in area and a beautiful dining room. The layout is perfect for everyday living or entertaining. Down the hall are two bedrooms with large windows, a full bathroom and a gorgeous primary suite. The primary bedroom has wonderfully high ceilings that make it feel larger than it already is, has a large walk-in closet and spa like bathroom. The perfect retreat at the end of the day! The lower level gives access to the oversized two car garage, a half bathroom and expansive finished space. Let your imagination run wild with ideas for how you can use this space--home gym, home office, party room, tv room--the options are endless! This home is truly one not to be missed, schedule your showing today! Best and final offers by Sunday 4/12 at 7pm.
Listing Courtesy of Berkshire Hathaway NE Prop.
Our team consists of dedicated real estate professionals passionate about helping our clients achieve their goals. Every client receives personalized attention, expert guidance, and unparalleled service. Meet our team:

Broker/Owner
860-214-8008
Email
Broker/Owner
843-614-7222
Email
Associate Broker
860-383-5211
Email
Realtor®
860-919-7376
Email
Realtor®
860-538-7567
Email
Realtor®
860-222-4692
Email
Realtor®
860-539-5009
Email
Realtor®
860-681-7373
Email
Realtor®
860-249-1641
Email
Acres : 0.91
Appliances Included : Oven/Range, Microwave, Refrigerator, Dishwasher, Washer, Dryer
Attic : Access Via Hatch
Basement : Full, Heated, Fully Finished, Garage Access, Full With Walk-Out
Full Baths : 2
Half Baths : 1
Baths Total : 3
Beds Total : 3
City : East Hartford
Cooling : Ceiling Fans, Central Air
County : Hartford
Elementary School : Per Board of Ed
Foundation : Concrete
Garage Parking : Attached Garage
Garage Slots : 2
Description : Level Lot
Neighborhood : N/A
Parcel : 2283541
Postal Code : 06108
Roof : Shingle
Additional Room Information : Bonus Room, Laundry Room
Sewage System : Public Sewer Connected
Total SqFt : 1905
Tax Year : July 2024-June 2025
Total Rooms : 6
Watersource : Public Water Connected
weeb : RPR, IDX Sites, Realtor.com
Phone
860-384-7624
Address
20 Hopmeadow St, Unit 821, Weatogue, CT 06089