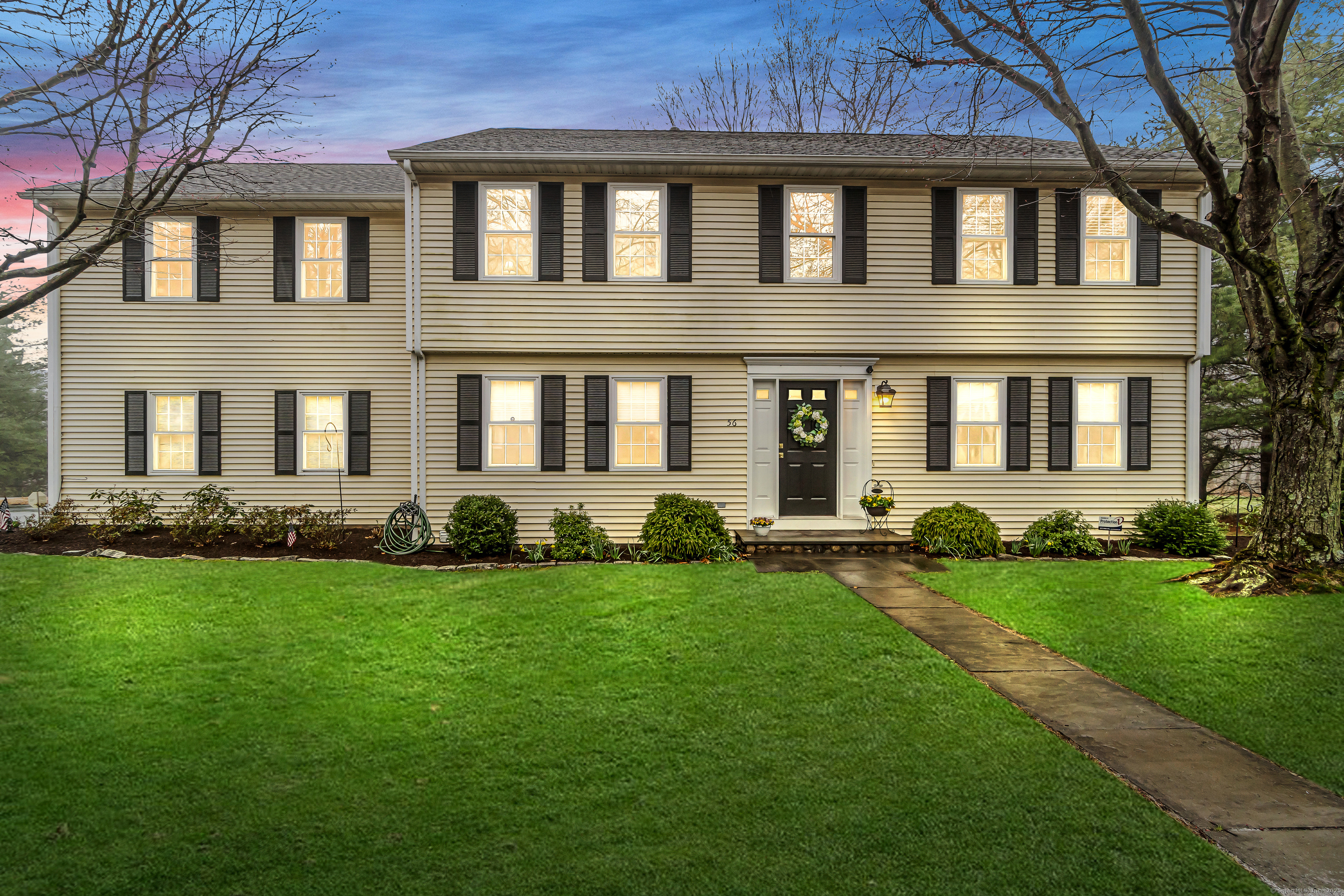
Bedrooms
Bathrooms
Sq Ft
Price
Monroe, Connecticut
Here is the perfect opportunity to live in the highly sought-after neighborhood of Great Oak Farm! Situated in a peaceful cul-de-sac, this home offers the space and serenity you've been looking for, while providing an ideal setting to make lasting memories. As you step inside, you'll be greeted by a gracious two-story foyer that sets the tone for the elegance throughout. The main level features beautiful hardwood floors, and offers a spacious Family Room and Formal Dining Room, perfect for entertaining or relaxing. The heart of the home is the gorgeous remodeled kitchen that is truly a cook's delight, boasting granite counters, a center island, stainless steel appliances, and a good-sized informal eating area. French doors off the kitchen lead to a deck, overlooking a large lot with stunning sunset views - the perfect spot to unwind. Upstairs, the huge primary suite with vaulted ceiling is a true retreat, complete with a dream walk-in closet & updated ensuite bathroom. Three additional generous-sized bedrooms and additional full bath provide plenty of space and privacy for all. The lower level offers 633 sf of finished space, featuring a versatile room with recessed lighting, ideal for a rec room, large gym, or office. This space walks out to a stone patio, offering offering yet another outdoor area to enjoy. Great Oak Farm is a fantastic community with its own events, creating a vibrant and friendly atmosphere. Don't miss your chance to make this stunning property your own
Listing Courtesy of Higgins Group Real Estate
Our team consists of dedicated real estate professionals passionate about helping our clients achieve their goals. Every client receives personalized attention, expert guidance, and unparalleled service. Meet our team:

Broker/Owner
860-214-8008
Email
Broker/Owner
843-614-7222
Email
Associate Broker
860-383-5211
Email
Realtor®
860-919-7376
Email
Realtor®
860-538-7567
Email
Realtor®
860-222-4692
Email
Realtor®
860-539-5009
Email
Realtor®
860-681-7373
Email
Realtor®
860-249-1641
Email
Appliances Included : Gas Cooktop, Convection Range, Gas Range, Oven/Range, Microwave, Refrigerator, Dishwasher, Wine Chiller
Association Fee Includes : Grounds Maintenance, Snow Removal, Property Management, Road Maintenance, Insurance
Attic : Access Via Hatch
Basement : Full, Fully Finished, Interior Access, Liveable Space, Full With Walk-Out
Full Baths : 2
Half Baths : 1
Baths Total : 3
Beds Total : 4
City : Monroe
Cooling : Central Air
County : Fairfield
Elementary School : Stepney
Foundation : Concrete
Garage Parking : Attached Garage
Garage Slots : 2
Description : Level Lot
Middle School : Jockey Hollow
Amenities : Golf Course, Lake, Library, Medical Facilities, Park, Playground/Tot Lot, Shopping/Mall, Tennis Courts
Neighborhood : Stepney
Parcel : 178862
Postal Code : 06468
Property Information : Planned Unit Development
Roof : Asphalt Shingle
Additional Room Information : Foyer
Sewage System : Shared Septic
Total SqFt : 2620
Tax Year : July 2024-June 2025
Total Rooms : 9
Watersource : Public Water Connected
weeb : RPR, IDX Sites, Realtor.com
Phone
860-384-7624
Address
20 Hopmeadow St, Unit 821, Weatogue, CT 06089