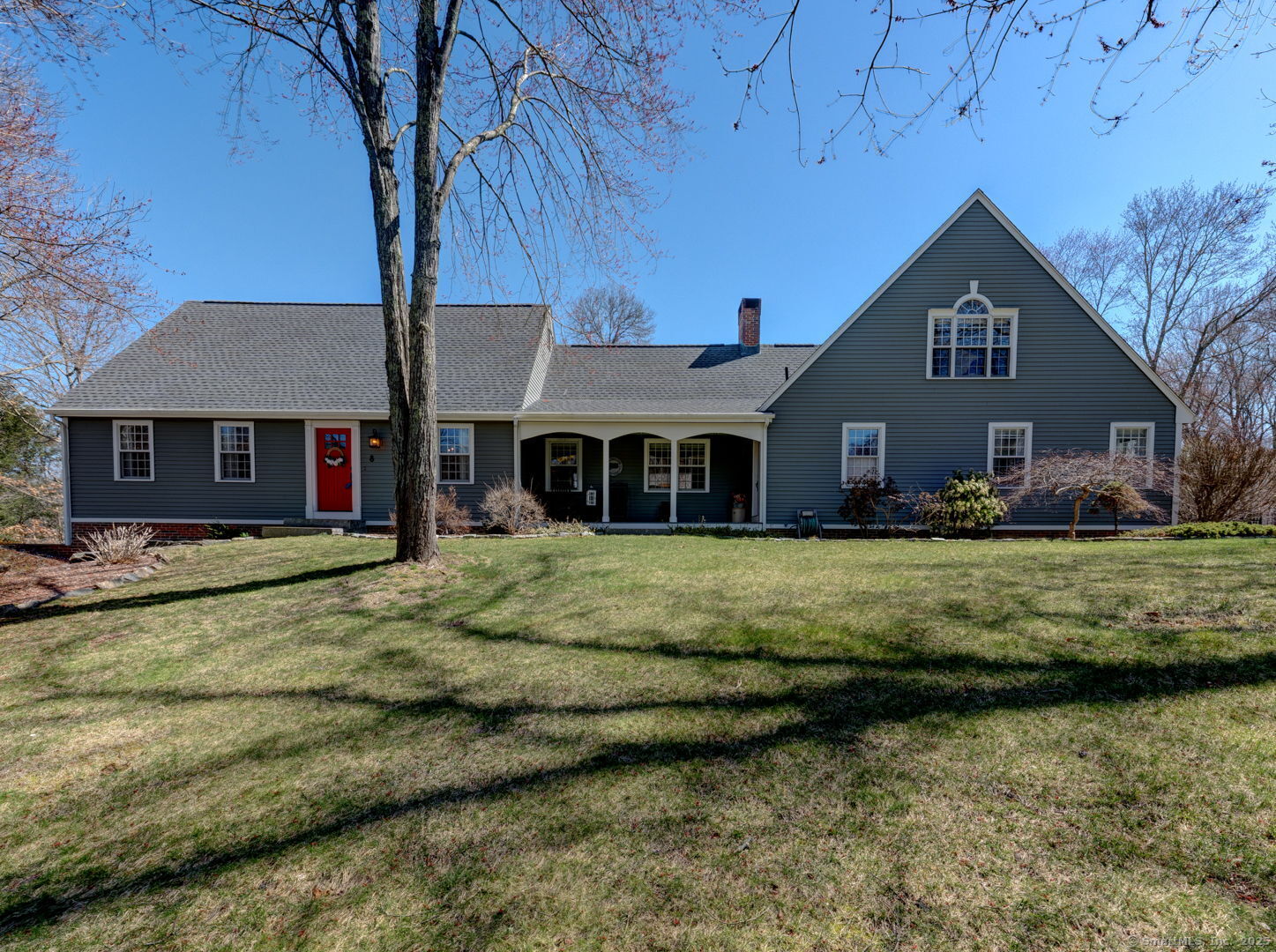
Bedrooms
Bathrooms
Sq Ft
Price
East Hampton Connecticut
Stunning Contemporary Cape Cod on Cul-de-Sac Welcome to this beautifully updated 4-bedroom, 3,478 sq. ft. Cape Cod home that perfectly blends classic charm with modern comfort. Built in 1988 and thoughtfully updated throughout, this home offers an open floor plan, spacious rooms, and abundant closet and storage space-ideal for both everyday living and entertaining. Step outside to your private backyard oasis featuring a heated in-ground pool surrounded by a meticulous stone patio, a two-tier Trex deck, and a built-in gas fireplace-perfect for year-round enjoyment. Recent upgrades include a brand-new roof (2023), and a newer furnace and hot water heater (just 7 years old) Tucked away on a cul-de-sac, yet conveniently located near highways, shopping, recreation, and schools, this home is the perfect combination of privacy and accessibility. Don't miss the opportunity to own this exceptional property-schedule your viewing today!
Listing Courtesy of Century 21 AllPoints Realty
Our team consists of dedicated real estate professionals passionate about helping our clients achieve their goals. Every client receives personalized attention, expert guidance, and unparalleled service. Meet our team:

Broker/Owner
860-214-8008
Email
Broker/Owner
843-614-7222
Email
Associate Broker
860-383-5211
Email
Realtor®
860-919-7376
Email
Realtor®
860-538-7567
Email
Realtor®
860-222-4692
Email
Realtor®
860-539-5009
Email
Realtor®
860-681-7373
Email
Realtor®
860-249-1641
Email
Acres : 1.42
Appliances Included : Gas Range, Oven/Range, Microwave, Refrigerator, Dishwasher, Washer, Electric Dryer
Attic : Unfinished, Crawl Space, Access Via Hatch
Basement : Full, Unfinished, Garage Access, Interior Access, Concrete Floor, Full With Hatchway
Full Baths : 3
Half Baths : 1
Baths Total : 4
Beds Total : 4
City : East Hampton
Cooling : Central Air
County : Middlesex
Elementary School : Memorial
Fireplaces : 1
Foundation : Concrete
Fuel Tank Location : In Basement
Garage Parking : Under House Garage, Paved, Driveway
Garage Slots : 2
Description : Fence - Partial, Lightly Wooded, On Cul-De-Sac, Professionally Landscaped
Amenities : Commuter Bus, Golf Course, Lake, Library, Park
Neighborhood : N/A
Parcel : 982101
Total Parking Spaces : 5
Pool Description : Heated, In Ground Pool
Postal Code : 06424
Roof : Asphalt Shingle
Additional Room Information : Bonus Room, Laundry Room, Sitting Room
Sewage System : Septic
Total SqFt : 3478
Tax Year : July 2024-June 2025
Total Rooms : 6
Watersource : Private Well
weeb : RPR, IDX Sites, Realtor.com
Phone
860-384-7624
Address
20 Hopmeadow St, Unit 821, Weatogue, CT 06089