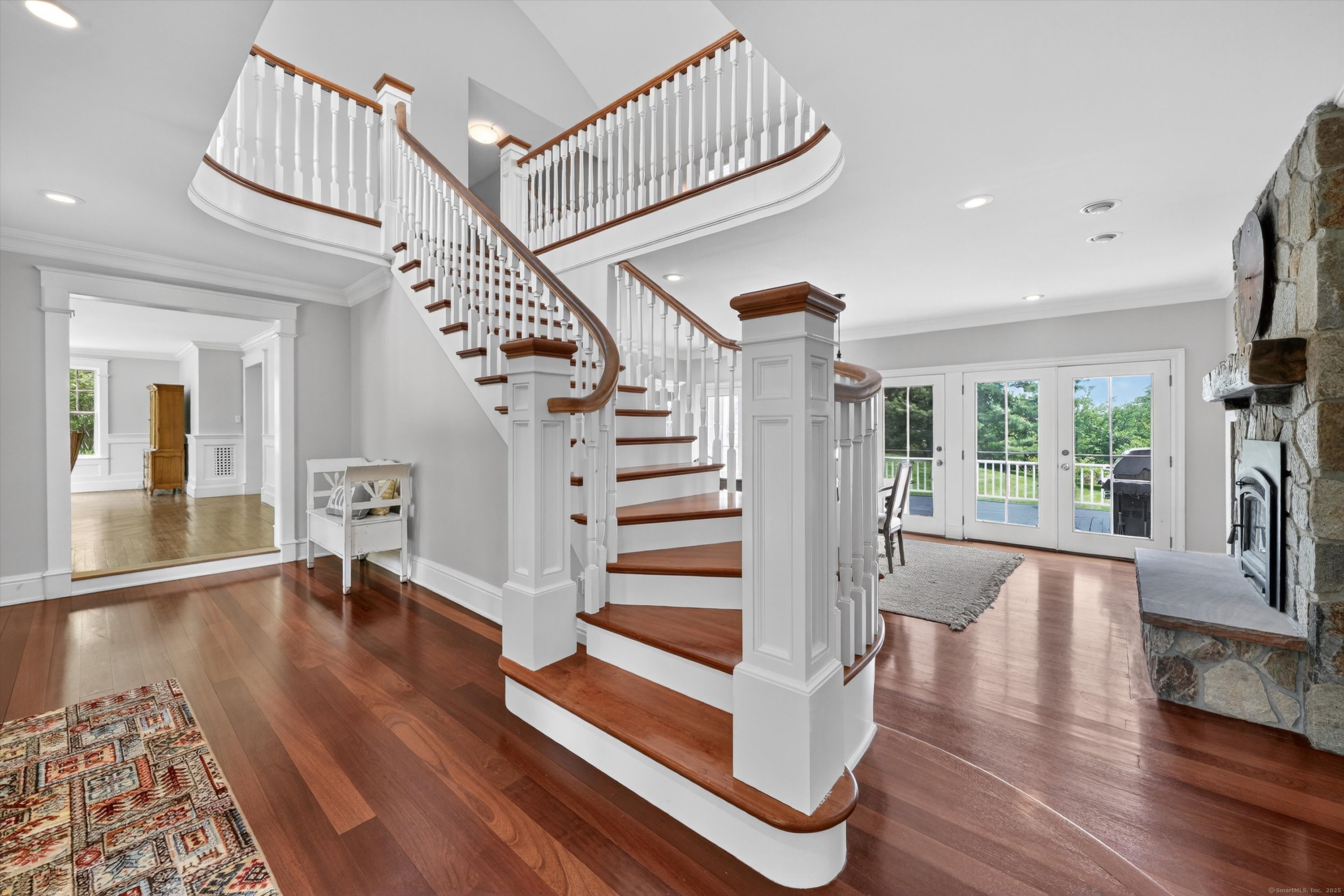
Bedrooms
Bathrooms
Sq Ft
Price
Danbury, Connecticut
Grand Estate Opportunity in Danbury's Coveted Aunt Hack Neighborhood. Discover a fabulous opportunity to own a distinguished and architecturally striking home in the highly sought-after Aunt Hack neighborhood on Danbury's west side. Set back on 1.84 private, park-like acres, this stately 5906 sq. ft residence offers timeless curb appeal and the potential to craft your dream estate. From the moment you arrive, the home's commanding presence and elegant facade make a lasting impression. Inside, the expansive layout boasts 5 bedrooms and 4.5 bathrooms, along with a large chef's kitchen, soaring ceilings, and multiple spaces perfect for home offices, dens, or creative studios. A separate mudroom leads to an au pair or in-law suite with its own private entrance, offering unmatched flexibility for extended family or guests. Additional highlights include a two-car garage, oversized rooms, and sprawling grounds with plenty of space for outdoor entertaining, gardening, or even a pool. Don't miss this rare chance to transform a grand home into your own private estate in one of Danbury's most prestigious neighborhoods.
Listing Courtesy of Compass Connecticut, LLC
Our team consists of dedicated real estate professionals passionate about helping our clients achieve their goals. Every client receives personalized attention, expert guidance, and unparalleled service. Meet our team:

Broker/Owner
860-214-8008
Email
Broker/Owner
843-614-7222
Email
Associate Broker
860-383-5211
Email
Realtor®
860-919-7376
Email
Realtor®
860-538-7567
Email
Realtor®
860-222-4692
Email
Realtor®
860-539-5009
Email
Realtor®
860-681-7373
Email
Realtor®
860-249-1641
Email
Acres : 1.84
Appliances Included : Oven/Range, Convection Oven, Microwave, Refrigerator, Dishwasher, Washer, Dryer, Wine Chiller
Basement : Partial, Unfinished, Storage, Walk-out
Full Baths : 4
Half Baths : 1
Baths Total : 5
Beds Total : 5
City : Danbury
Cooling : Central Air
County : Fairfield
Elementary School : Per Board of Ed
Fireplaces : 1
Foundation : Concrete
Fuel Tank Location : In Basement
Garage Parking : Attached Garage
Garage Slots : 2
Description : Level Lot
Amenities : Golf Course, Health Club, Medical Facilities, Park, Private School(s), Shopping/Mall
Neighborhood : Mill Plain
Parcel : 65464
Postal Code : 06811
Roof : Asphalt Shingle
Additional Room Information : Mud Room
Sewage System : Septic
SgFt Description : Town indicate 5953 sq. ft. professionally measured reflect 5906. 1st Fl 2623, 2nd Fl 2690, 3r Fl 593
Total SqFt : 5906
Tax Year : July 2025-June 2026
Total Rooms : 14
Watersource : Private Well
weeb : RPR, IDX Sites, Realtor.com
Phone
860-384-7624
Address
20 Hopmeadow St, Unit 821, Weatogue, CT 06089