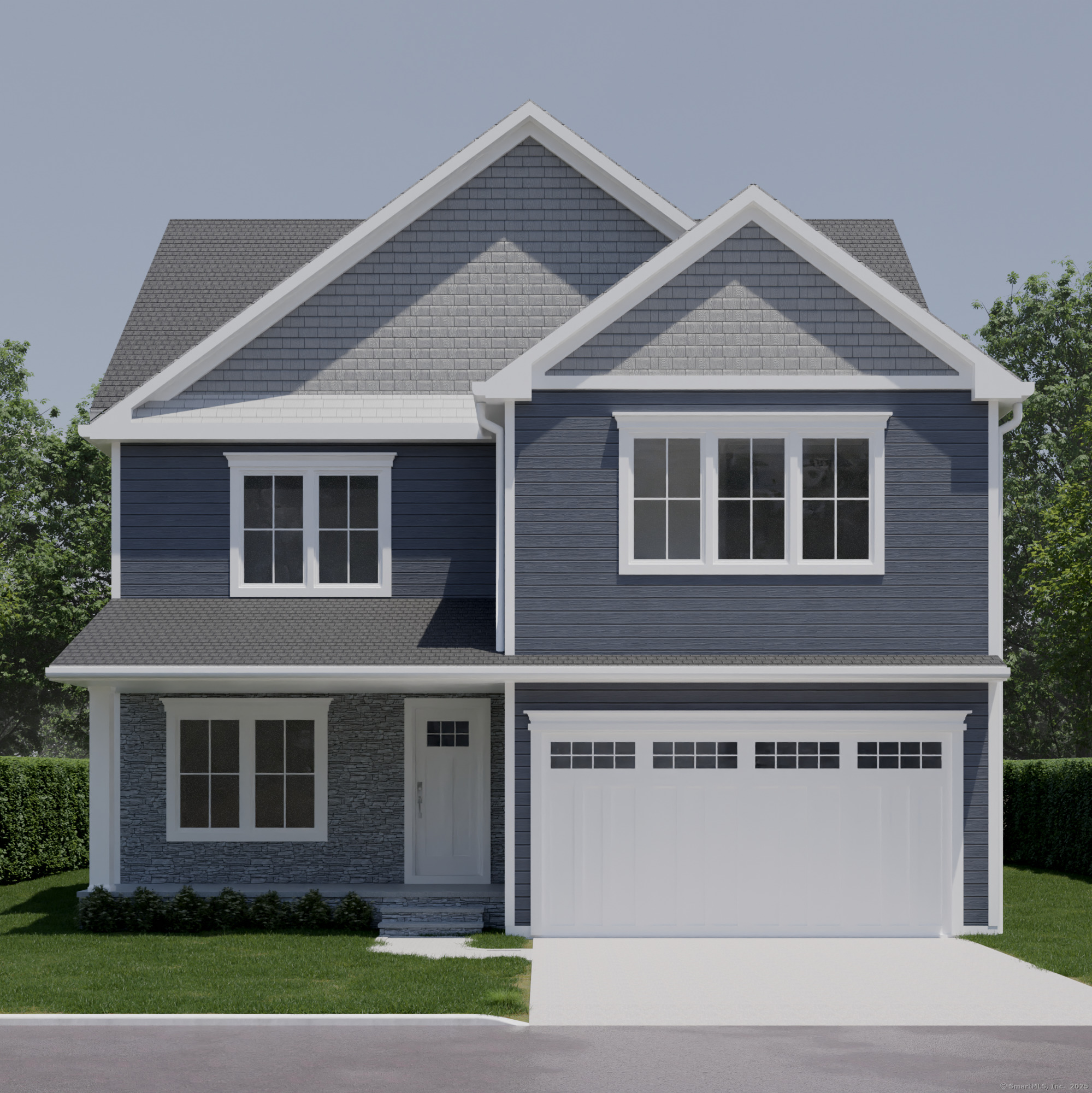
Bedrooms
Bathrooms
Sq Ft
Price
Shelton, Connecticut
Construction is about to get started on this 2047 sq ft new construction colonial on a level lot in a great neighborhood. This thoughtfully designed floorplan features a 2 car attached garage, open concept first floor with large eat in kitchen looking into family room. Upstairs features 3 large bedrooms including primary bedroom suite with two walk-in closets and luxurious bathroom. City water, natural gas and central air conditioning.
Listing Courtesy of Carey & Guarrera Real Estate
Our team consists of dedicated real estate professionals passionate about helping our clients achieve their goals. Every client receives personalized attention, expert guidance, and unparalleled service. Meet our team:

Broker/Owner
860-214-8008
Email
Broker/Owner
843-614-7222
Email
Associate Broker
860-383-5211
Email
Realtor®
860-919-7376
Email
Realtor®
860-538-7567
Email
Realtor®
860-222-4692
Email
Realtor®
860-539-5009
Email
Realtor®
860-681-7373
Email
Realtor®
860-249-1641
Email
Acres : 0.11
Appliances Included : Allowance
Attic : Access Via Hatch
Basement : Full, Unfinished
Full Baths : 2
Half Baths : 1
Baths Total : 3
Beds Total : 3
City : Shelton
Cooling : Central Air
County : Fairfield
Elementary School : Per Board of Ed
Fireplaces : 1
Foundation : Concrete
Garage Parking : Attached Garage
Garage Slots : 2
Description : Level Lot
Amenities : Golf Course, Health Club, Park, Shopping/Mall
Neighborhood : N/A
Parcel : 999999999
Postal Code : 06484
Roof : Asphalt Shingle
Sewage System : Septic
SgFt Description : 2047 sq ft above grade per plan
Total SqFt : 2047
Tax Year : July 2024-June 2025
Total Rooms : 7
Watersource : Public Water Connected
weeb : RPR, IDX Sites, Realtor.com
Phone
860-384-7624
Address
20 Hopmeadow St, Unit 821, Weatogue, CT 06089