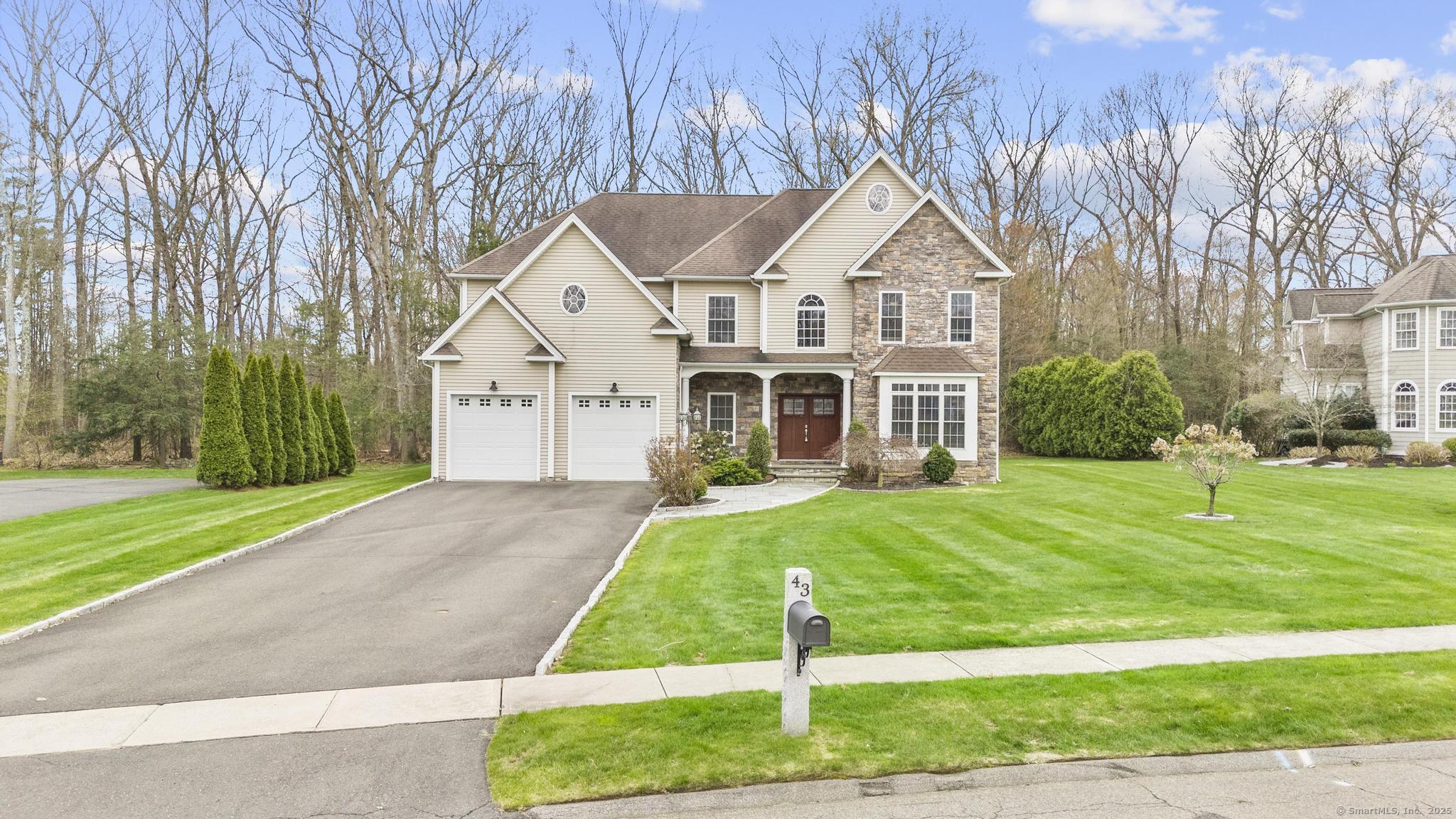
Bedrooms
Bathrooms
Sq Ft
Price
Southington Connecticut
43 Holland View, a stunning home tucked away at the end of a quiet cul-de-sac in a highly sought-after neighborhood. Boasting exceptional curb appeal, the home features a charming covered front porch w/classic columns, elegant stone-accented facade & a bluestone paver walkway that sets the tone for what's inside. Step through the double front doors into a grand 2-story foyer that seamlessly opens into the main living areas. The formal living room flows effortlessly into the dining room, beautifully framed with architectural columns & sophisticated wall paneling, creating an ideal space for entertaining. The spacious eat-in kitchen is complete with granite countertops, stainless steel appliances, a center island, abundant cabinetry, a pantry, and sliding glass doors leading out to the backyard oasis. The heart of the home, a dramatic 2-story family room features a gas fireplace, perfect for cozy gatherings. You will also find a convenient half bath, a private home office & access to the 3-car garage. Upstairs, a well-appointed layout featuring a guest bedroom w/an en suite bath, plus 2 additional bedrooms connected by a Jack-and-Jill bath w/a separate vanity area. The primary suite offers tre-ceilings, walk-in closet & en suite bath w/double sinks & dual linen closets. The true showstopper ... Your private backyard retreat-complete with a heated Gunite in-ground pool, built-in jacuzzi, 4 cascading fountains, spacious patio, & pergola lounge area.
Listing Courtesy of Coldwell Banker Realty
Our team consists of dedicated real estate professionals passionate about helping our clients achieve their goals. Every client receives personalized attention, expert guidance, and unparalleled service. Meet our team:

Broker/Owner
860-214-8008
Email
Broker/Owner
843-614-7222
Email
Associate Broker
860-383-5211
Email
Realtor®
860-919-7376
Email
Realtor®
860-538-7567
Email
Realtor®
860-222-4692
Email
Realtor®
860-539-5009
Email
Realtor®
860-681-7373
Email
Realtor®
860-249-1641
Email
Acres : 0.52
Appliances Included : Gas Cooktop, Wall Oven, Microwave, Range Hood, Refrigerator, Dishwasher
Basement : Full, Unfinished
Full Baths : 3
Half Baths : 1
Baths Total : 4
Beds Total : 4
City : Southington
Cooling : Ceiling Fans, Central Air
County : Hartford
Elementary School : Rueben E. Thalberg
Fireplaces : 1
Foundation : Concrete
Garage Parking : Tandem, Attached Garage
Garage Slots : 3
Description : Lightly Wooded, Level Lot, On Cul-De-Sac, Professionally Landscaped
Middle School : Depaolo
Amenities : Commuter Bus, Golf Course, Health Club, Library, Medical Facilities, Park, Playground/Tot Lot, Public Transportation
Neighborhood : N/A
Parcel : 2566176
Pool Description : Gunite, In Ground Pool
Postal Code : 06489
Roof : Asphalt Shingle
Additional Room Information : Bonus Room, Foyer, Sitting Room
Sewage System : Public Sewer Connected
Total SqFt : 3024
Subdivison : Oak Ridge Estates
Tax Year : July 2024-June 2025
Total Rooms : 8
Watersource : Public Water Connected
weeb : RPR, IDX Sites, Realtor.com
Phone
860-384-7624
Address
20 Hopmeadow St, Unit 821, Weatogue, CT 06089