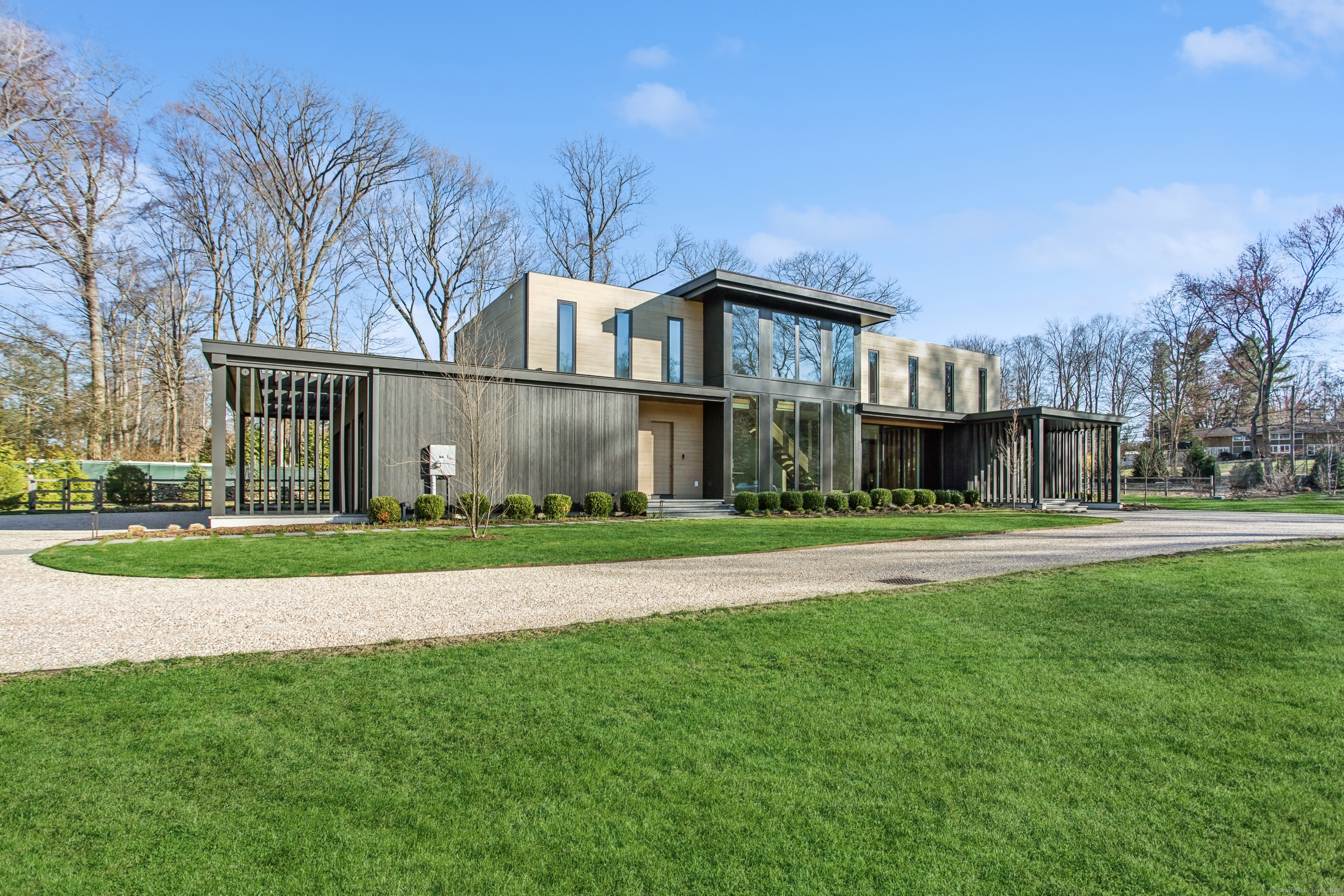
Bedrooms
Bathrooms
Sq Ft
Price
Westport Connecticut
Fresh from the pages of Architectural Digest Italia comes this must-see, extraordinary luxury residence inspired by the timeless essence of midcentury design. This custom-built home is unlike one you've ever experienced, with a sophisticated design and elegant and elevated finishes throughout. The unsurpassed quality of Italian-imported Poliform walnut cabinetry and wall fittings throughout, installed by the NYC Poliform team, offers a stunning and warm backdrop to the home's spaces designed by Karen Asprea Studio. 11-foot ceilings and walls of glass frame vistas of the lush landscaping and pool. A Japanese garden offers a visual centerpiece from inside and out. The imported New Zealand Radiata/ReSAWN exterior is distinctive and impressive. The kitchen's striking design includes a custom island ideal for both chefs and stylish dining, and top-tier Gaggenau appliances, including an induction cooktop, 2 ovens and 2 dishwashers. A sizeable 4-sided glass gas fireplace is a focal point of memorable entertaining. The primary suite is a sanctuary with spacious dressing room, fireplace, balcony and spa-like bath. All bedrooms include private baths. A seamlessly integrated lower level includes a lounge, gym/pot. 5th bedroom, bath and 10-ft ceilings. Outdoors, a vast meadow of towering wildflowers and evergreens embrace you in privacy. Manage the home from near and far with Crestron technology. 4 Pequot Trail is a one-of-one residence of the highest quality in a setting like no other.
Listing Courtesy of William Pitt Sotheby's Int'l
Our team consists of dedicated real estate professionals passionate about helping our clients achieve their goals. Every client receives personalized attention, expert guidance, and unparalleled service. Meet our team:

Broker/Owner
860-214-8008
Email
Broker/Owner
843-614-7222
Email
Associate Broker
860-383-5211
Email
Realtor®
860-919-7376
Email
Realtor®
860-538-7567
Email
Realtor®
860-222-4692
Email
Realtor®
860-539-5009
Email
Realtor®
860-681-7373
Email
Realtor®
860-249-1641
Email
Acres : 1.39
Appliances Included : Cook Top, Wall Oven, Range Hood, Refrigerator, Freezer, Dishwasher, Washer, Dryer, Wine Chiller
Association Fee Includes : Road Maintenance
Basement : Full
Full Baths : 4
Half Baths : 2
Baths Total : 6
Beds Total : 4
City : Westport
Cooling : Central Air
County : Fairfield
Elementary School : Kings Highway
Fireplaces : 3
Foundation : Concrete
Fuel Tank Location : In Ground
Garage Parking : Attached Garage
Garage Slots : 3
Description : Level Lot, Professionally Landscaped
Middle School : Coleytown
Amenities : Golf Course, Private School(s), Public Rec Facilities
Neighborhood : Old Hill
Parcel : 415289
Pool Description : Gunite, Heated, Spa, In Ground Pool
Postal Code : 06880
Roof : Flat, Other
Sewage System : Septic
Total SqFt : 7176
Tax Year : July 2024-June 2025
Total Rooms : 9
Watersource : Public Water Connected
weeb : RPR, IDX Sites, Realtor.com
Phone
860-384-7624
Address
20 Hopmeadow St, Unit 821, Weatogue, CT 06089