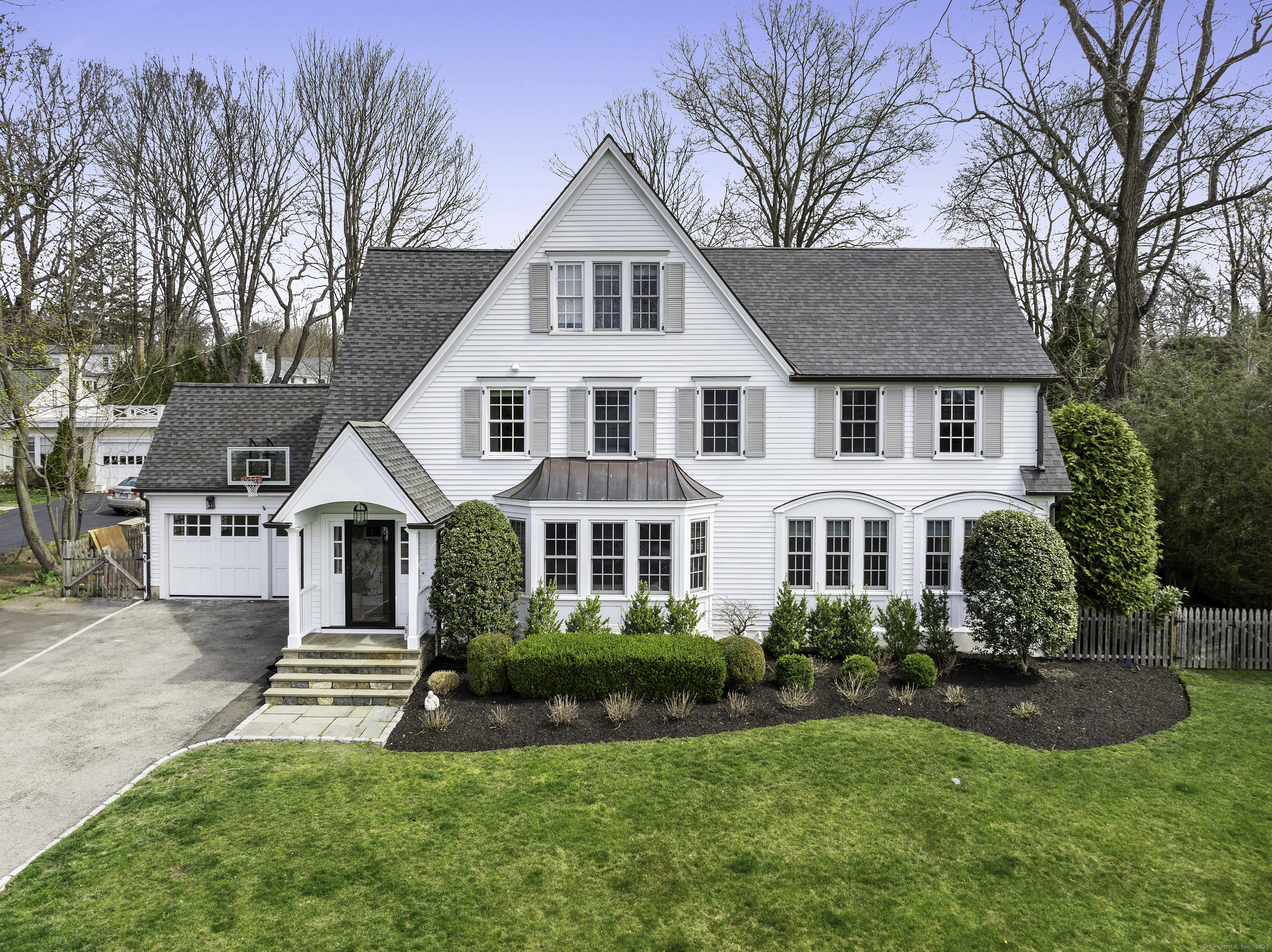
Bedrooms
Bathrooms
Sq Ft
Price
Darien, Connecticut
Impeccably designed, this stylish 5-bedroom, 3.5-bath 1920s Colonial-located on one of Darien's most coveted streets-is a rare and special find. Thoughtfully updated to reflect a modern, chic sensibility, the home also honors its original architectural integrity. The main level features an open-concept kitchen and living area, seamlessly blending style and functionality. A bright kitchen with modern appliances and sleek finishes, these spaces are ideal for today's lifestyle and open directly to the outdoor living area, creating a perfect environment for entertaining or everyday relaxation. Moving upstairs, you will find four spacious bedrooms, a charming fifth sleeping area, three full bathrooms, and a refined additional room-ideal for a Peloton, reading nook, or peaceful retreat. The generous, partially renovated lower level provides flexible space for a playroom, movie nights, or epic sleepovers. Two unfinished sections offer practical storage solutions, including ski gear lockers and ample space for seasonal items. Located within the desirable Noroton Manor Association, residents enjoy water access, private tennis courts, and a vibrant community lifestyle. Continuous sidewalks lead directly to the elementary school and public beach, where you'll find paddle and tennis courts, junior sailing, walking paths, a playground, and a seasonal beach pavilion with food service. Don't miss the chance to make this coastal retreat your own!
Listing Courtesy of William Raveis Real Estate
Our team consists of dedicated real estate professionals passionate about helping our clients achieve their goals. Every client receives personalized attention, expert guidance, and unparalleled service. Meet our team:

Broker/Owner
860-214-8008
Email
Broker/Owner
843-614-7222
Email
Associate Broker
860-383-5211
Email
Realtor®
860-919-7376
Email
Realtor®
860-538-7567
Email
Realtor®
860-222-4692
Email
Realtor®
860-539-5009
Email
Realtor®
860-681-7373
Email
Realtor®
860-249-1641
Email
Acres : 0.44
Appliances Included : Convection Range, Refrigerator, Freezer, Dishwasher, Disposal, Washer, Dryer
Association Amenities : Tennis Courts
Association Fee Includes : Tennis
Attic : Partially Finished, Walk-up
Basement : Full, Partially Finished
Full Baths : 3
Half Baths : 1
Baths Total : 4
Beds Total : 5
City : Darien
Cooling : Central Air
County : Fairfield
Elementary School : Hindley
Fireplaces : 2
Foundation : Concrete
Fuel Tank Location : In Basement
Garage Parking : Attached Garage, Paved, Driveway
Garage Slots : 2
Description : Fence - Partial, Fence - Electric Pet, Sloping Lot, Professionally Landscaped
Middle School : Middlesex
Amenities : Health Club, Public Transportation, Tennis Courts, Walk to Bus Lines
Neighborhood : N/A
Parcel : 108182
Total Parking Spaces : 2
Postal Code : 06820
Roof : Asphalt Shingle
Sewage System : Public Sewer Connected
Total SqFt : 4223
Tax Year : July 2024-June 2025
Total Rooms : 10
Watersource : Public Water Connected
weeb : RPR, IDX Sites, Realtor.com
Phone
860-384-7624
Address
20 Hopmeadow St, Unit 821, Weatogue, CT 06089