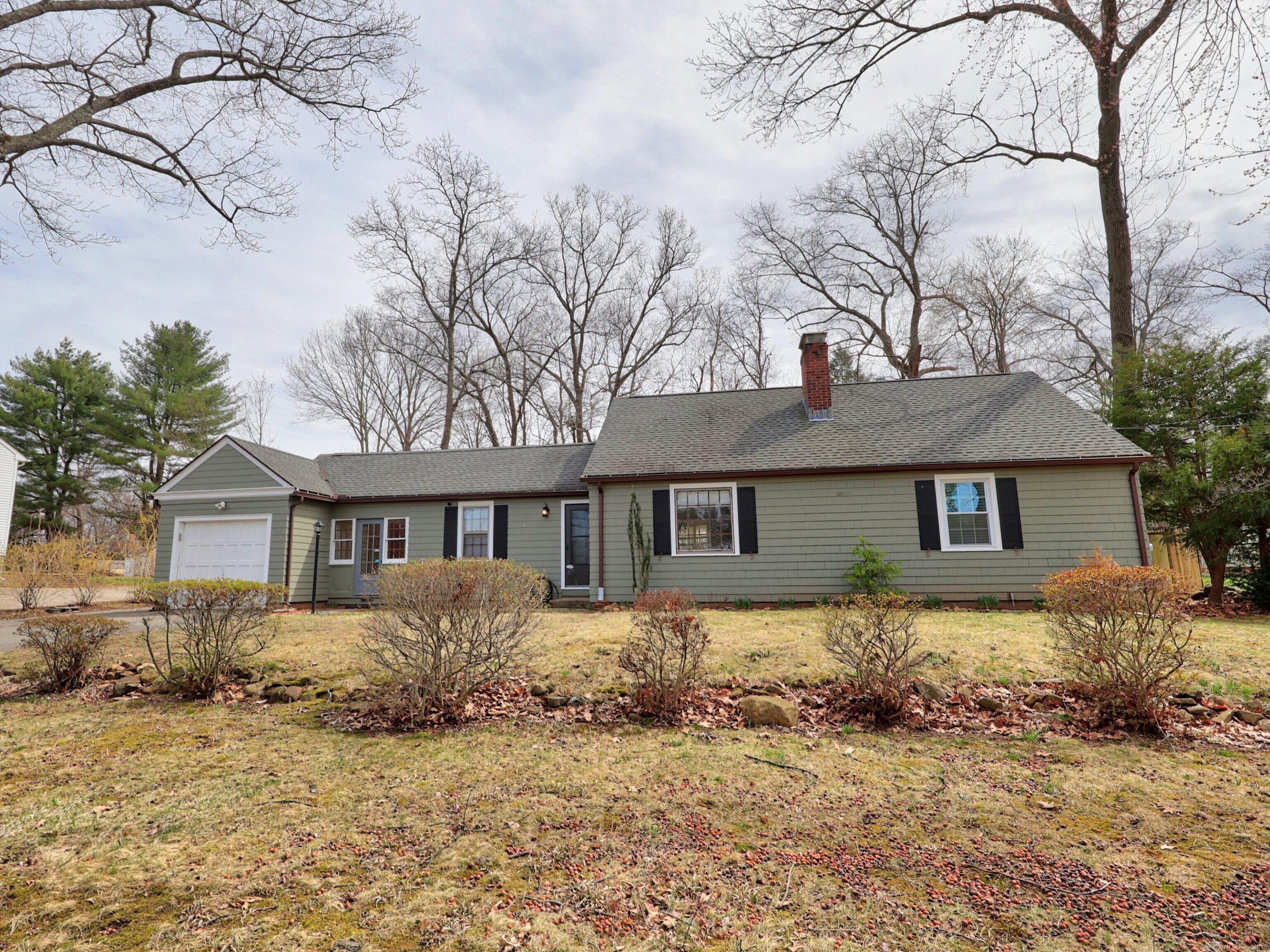
Bedrooms
Bathrooms
Sq Ft
Price
Farmington Connecticut
Welcome home to 127 Birdseye Rd. This Charming three bedroom, one bath ranch offers the perfect blend of comfort and convivence. Featuring classic hardwood floors throughout the living room, dining area and bedrooms. Lovely fireplace creates a cozy focal point for gatherings. Living room is open to the dining area with abundant light from the large bay window. The kitchen is perfectly set up for cooking, offering tile floors, wood beams for character and a dining nook perfect for that morning coffee or casual meals. The breezeway connects to the one car garage, with access to the front and rear yard, perfect for hanging coats and shoes. Enjoy the outdoors with a covered patio and fenced in yard that provides privacy for outdoor activities. The lower level is partially finished with tile floors, wood burning stove and built- ins with plenty of room for a game table or work out area. Tons of storage space in the utility room or laundry area. Location has easy access to Rt 6, I84, and close to dining and medical facilities. This home is move-in ready and awaits its next owner. Don't miss out on the chance to make this ranch your own!
Listing Courtesy of Showcase Realty, Inc.
Our team consists of dedicated real estate professionals passionate about helping our clients achieve their goals. Every client receives personalized attention, expert guidance, and unparalleled service. Meet our team:

Broker/Owner
860-214-8008
Email
Broker/Owner
843-614-7222
Email
Associate Broker
860-383-5211
Email
Realtor®
860-919-7376
Email
Realtor®
860-538-7567
Email
Realtor®
860-222-4692
Email
Realtor®
860-539-5009
Email
Realtor®
860-681-7373
Email
Realtor®
860-249-1641
Email
Acres : 0.46
Appliances Included : Cook Top, Wall Oven, Microwave, Refrigerator, Dishwasher, Washer, Dryer
Attic : Access Via Hatch
Basement : Full, Storage, Partially Finished
Full Baths : 1
Baths Total : 1
Beds Total : 3
City : Farmington
Cooling : Central Air
County : Hartford
Elementary School : Per Board of Ed
Fireplaces : 2
Foundation : Concrete
Fuel Tank Location : In Basement
Garage Parking : Attached Garage
Garage Slots : 1
Description : Fence - Privacy, Fence - Full, Fence - Chain Link, Lightly Wooded
Neighborhood : N/A
Parcel : 1983953
Postal Code : 06032
Roof : Shingle
Sewage System : Public Sewer Connected
Total SqFt : 1600
Tax Year : July 2024-June 2025
Total Rooms : 6
Watersource : Private Well
weeb : RPR, IDX Sites, Realtor.com
Phone
860-384-7624
Address
20 Hopmeadow St, Unit 821, Weatogue, CT 06089