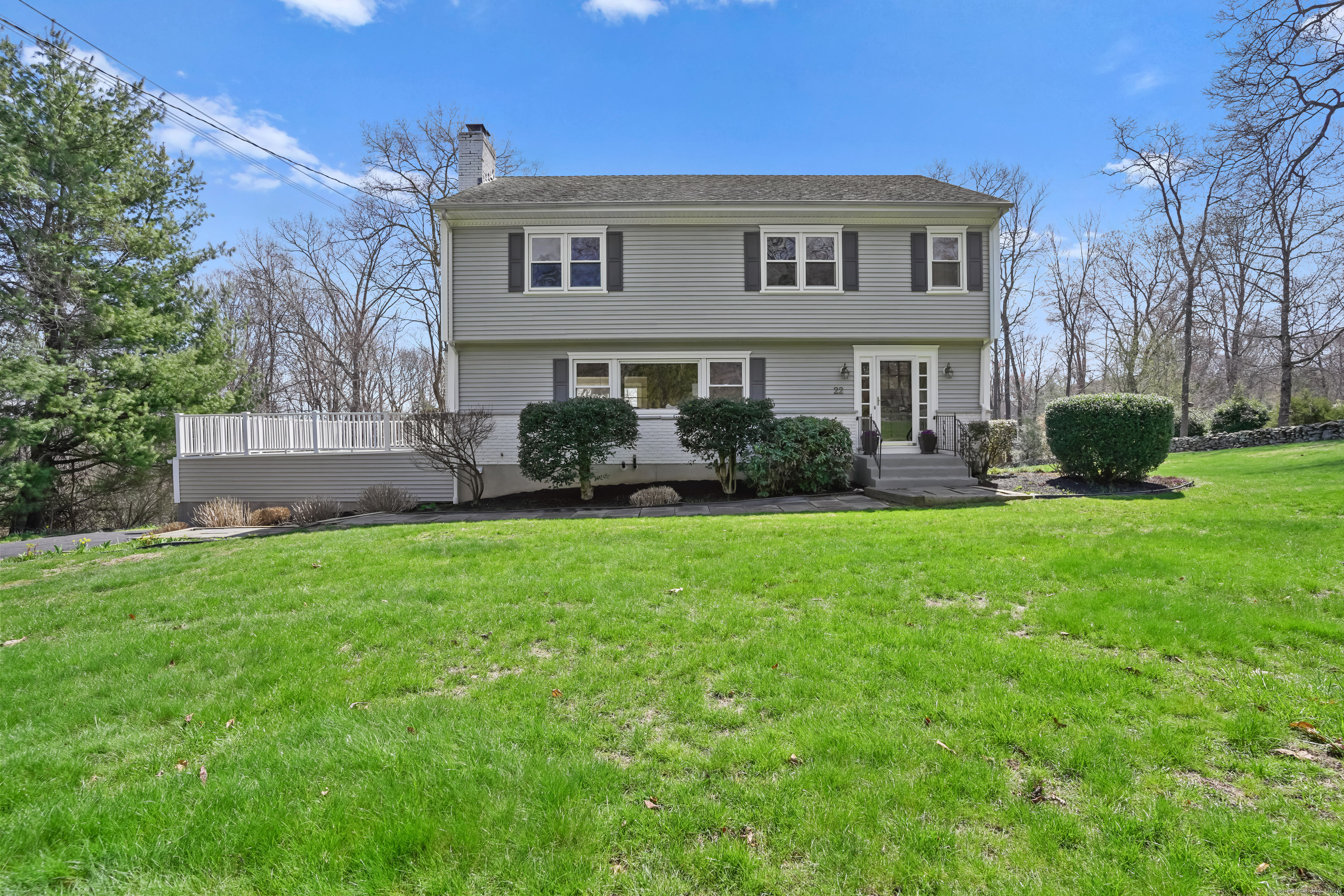
Bedrooms
Bathrooms
Sq Ft
Price
Easton Connecticut
Welcome to 22 Mohawk Drive, located in a desirable Lower Easton neighborhood. This timeless colonial home is set on a full acre+ of beautifully landscaped grounds. Step inside to discover an open floor plan bathed in natural light. You're welcomed by a spacious foyer and stunning hardwood floors that flow seamlessly throughout the home. The beautifully designed kitchen is a chef's dream, featuring white cabinetry, quartz countertops, marble backsplash and stainless steel appliances. Oversized island serves as the centerpiece, offering both functionality and style. The kitchen opens to dining area flanked by two sides of sliders allowing access to the decks perfect for indoor/outdoor entertainment. Continuing to the oversized family room, this inviting room features a large wood burning fireplace with plenty of space for relaxation. The second floor features the spacious primary bedroom with a bay window offering views of the backyard. The primary ensuite includes double sink vanity, loads of storage & stall shower. There are 2 large additional bedrooms each with double closets along with a flex space perfect for an office. A hall bath completes the second floor. A walk-up attic offers easy access for storage/possible expansion. Lower level features a finished versatile space, full bath & storage which walks out to a flagstone patio.Relax in your private backyard, complete with vibrant perennial gardens. Convenient to Merritt, train, shopping and to all of Easton's amenities!
Listing Courtesy of Coldwell Banker Realty
Our team consists of dedicated real estate professionals passionate about helping our clients achieve their goals. Every client receives personalized attention, expert guidance, and unparalleled service. Meet our team:

Broker/Owner
860-214-8008
Email
Broker/Owner
843-614-7222
Email
Associate Broker
860-383-5211
Email
Realtor®
860-919-7376
Email
Realtor®
860-538-7567
Email
Realtor®
860-222-4692
Email
Realtor®
860-539-5009
Email
Realtor®
860-681-7373
Email
Realtor®
860-249-1641
Email
Acres : 1.2
Appliances Included : Electric Cooktop, Wall Oven, Microwave, Refrigerator, Dishwasher, Washer, Dryer
Attic : Storage Space, Floored, Walk-up
Basement : Full, Full With Walk-Out
Full Baths : 3
Half Baths : 1
Baths Total : 4
Beds Total : 3
City : Easton
Cooling : Attic Fan, Ceiling Fans, Wall Unit
County : Fairfield
Elementary School : Samuel Staples
Fireplaces : 1
Foundation : Concrete, Masonry
Fuel Tank Location : In Basement
Garage Parking : Under House Garage
Garage Slots : 2
Description : Level Lot, Professionally Landscaped
Middle School : Helen Keller
Amenities : Health Club, Library, Medical Facilities, Playground/Tot Lot, Private School(s), Shopping/Mall
Neighborhood : Lower Easton
Parcel : 112385
Postal Code : 06612
Roof : Asphalt Shingle
Sewage System : Septic
Total SqFt : 2915
Tax Year : July 2024-June 2025
Total Rooms : 7
Watersource : Public Water Connected
weeb : RPR, IDX Sites, Realtor.com
Phone
860-384-7624
Address
20 Hopmeadow St, Unit 821, Weatogue, CT 06089