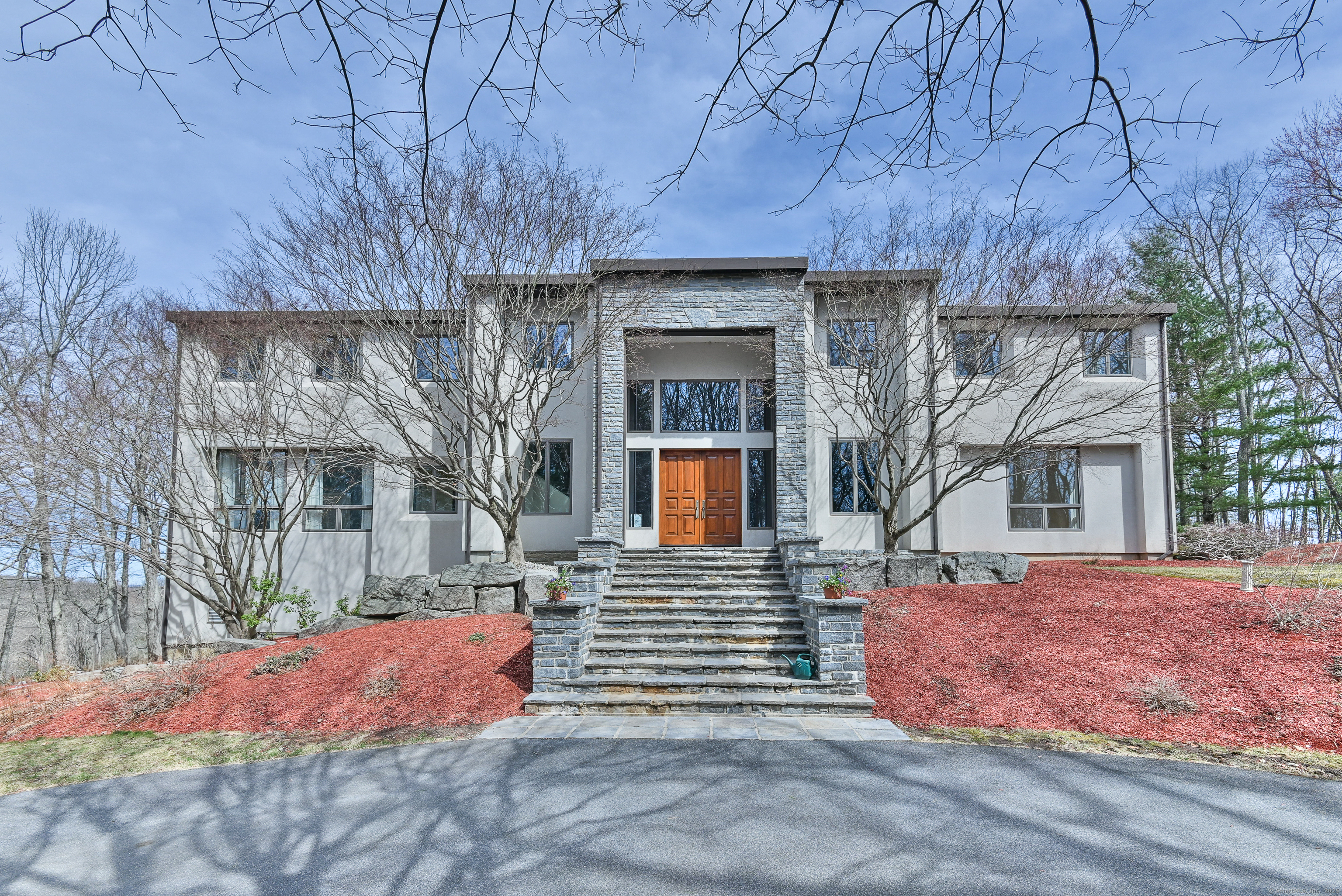
Bedrooms
Bathrooms
Sq Ft
Price
Pomfret Connecticut
Welcome to this magnificent 7,136 SF estate nestled on over 23 private acres in picturesque Pomfret, CT. Centrally located approximately an hour from Boston, Hartford, Providence, Springfield, and just 40 minutes to Worcester, this home offers a private escape with incredible conveniences. Upon entry, you're immediately captivated by the dramatic foyer featuring soaring 25'+ ceilings, elegant tiled flooring, and an impressive floor-to-ceiling stone fireplace, setting a sophisticated tone for the residence. The stunning great room boasts 20'+ ceilings, skylights, abundant natural light, and a majestic fireplace flanked by built-in planters. Exterior access seamlessly connects to the inviting patio, perfect for entertaining or relaxing. The luxuriously renovated eat-in kitchen impresses with top-tier Thermador and Subzero appliances, an expansive island, beautiful hardwood flooring, abundant windows, and easy patio access. With 4 spacious bedrooms-including 3 suites-privacy and comfort abound. The first-floor suite ensures convenience, while the primary suite upstairs is a true sanctuary, complete with vaulted ceilings, a private balcony, and a newly renovated spa-like bath featuring a soaking tub, tiled shower, double vanity, and custom walk-in closet. This property also includes geothermal heating/cooling, a heated 3-car garage and meticulously maintained grounds showcasing an expansive field and serene outdoor living spaces. A rare chance to own an extraordinary property.
Listing Courtesy of RE/MAX Bell Park Realty
Our team consists of dedicated real estate professionals passionate about helping our clients achieve their goals. Every client receives personalized attention, expert guidance, and unparalleled service. Meet our team:

Broker/Owner
860-214-8008
Email
Broker/Owner
843-614-7222
Email
Associate Broker
860-383-5211
Email
Realtor®
860-919-7376
Email
Realtor®
860-538-7567
Email
Realtor®
860-222-4692
Email
Realtor®
860-539-5009
Email
Realtor®
860-681-7373
Email
Realtor®
860-249-1641
Email
Acres : 23.18
Appliances Included : Gas Cooktop, Wall Oven, Subzero, Dishwasher, Washer, Dryer, Wine Chiller
Attic : Unfinished, Access Via Hatch
Basement : Partial, Garage Access, Interior Access, Partially Finished, Walk-out, Concrete Floor, Partial With Walk-Out
Full Baths : 4
Half Baths : 2
Baths Total : 6
Beds Total : 4
City : Pomfret
Cooling : Central Air
County : Windham
Elementary School : Per Board of Ed
Fireplaces : 1
Foundation : Concrete, Slab
Fuel Tank Location : In Ground
Garage Parking : Under House Garage, Paved, Off Street Parking, Driveway
Garage Slots : 3
Description : Secluded, Lightly Wooded, Dry, Level Lot, Rolling, Open Lot
Neighborhood : N/A
Parcel : 1707610
Total Parking Spaces : 10
Postal Code : 06259
Roof : Shingle
Additional Room Information : Foyer, Laundry Room, Mud Room
Sewage System : Septic
Total SqFt : 7136
Tax Year : July 2024-June 2025
Total Rooms : 10
Watersource : Private Well
weeb : RPR, IDX Sites, Realtor.com
Phone
860-384-7624
Address
20 Hopmeadow St, Unit 821, Weatogue, CT 06089