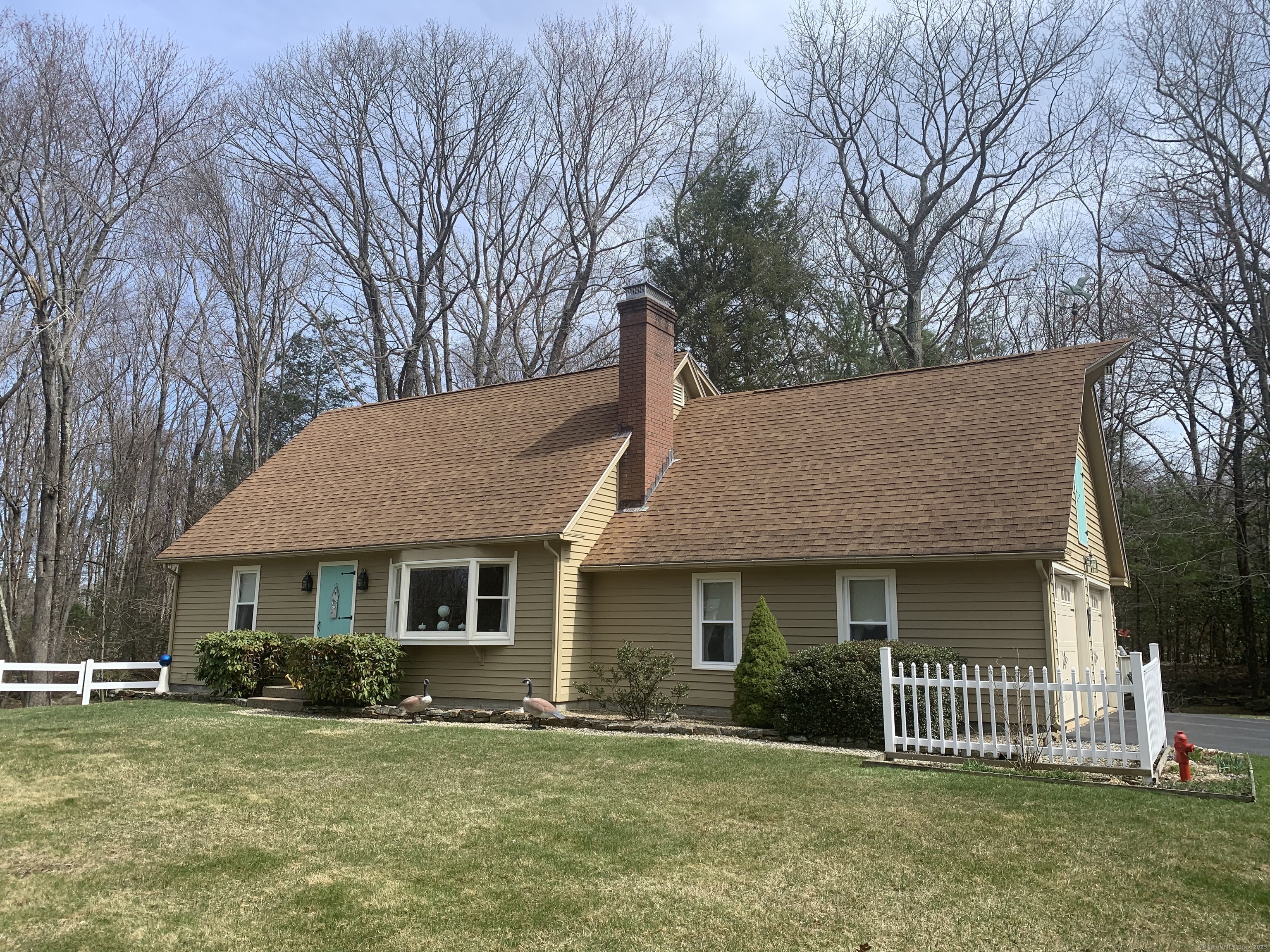
Bedrooms
Bathrooms
Sq Ft
Price
Stafford Connecticut
Custom Built circa 1978 Cape. Open floorplan, Country Kitchen (Quartz Countertops), Diving Area and a Sunken Living Room which features Brick Fireplace, Bow Window, Hardwood Flooring. First Floor Bedroom or Dining Room. Sun Room features Skylights, Slider to Dual Decks, Awning. Spacious Bedrooms w/ Large Dual Closets and a Bath on Second Floor. Large Shed, Generator, 2 Car Garage w/storage closet/pantry Decks are 14x14 and 14x9.
Listing Courtesy of Connecticut Crossroads Realty
Our team consists of dedicated real estate professionals passionate about helping our clients achieve their goals. Every client receives personalized attention, expert guidance, and unparalleled service. Meet our team:

Broker/Owner
860-214-8008
Email
Broker/Owner
843-614-7222
Email
Associate Broker
860-383-5211
Email
Realtor®
860-919-7376
Email
Realtor®
860-538-7567
Email
Realtor®
860-222-4692
Email
Realtor®
860-539-5009
Email
Realtor®
860-681-7373
Email
Realtor®
860-249-1641
Email
Acres : 1.22
Appliances Included : Oven/Range, Microwave, Refrigerator, Dishwasher
Basement : Full, Unfinished, Concrete Floor, Full With Hatchway
Full Baths : 2
Baths Total : 2
Beds Total : 3
City : Stafford
Cooling : Central Air
County : Tolland
Elementary School : Per Board of Ed
Fireplaces : 1
Foundation : Concrete
Fuel Tank Location : In Basement
Garage Parking : Attached Garage
Garage Slots : 2
Description : Corner Lot, Lightly Wooded
Neighborhood : Village Hill
Parcel : 1645350
Postal Code : 06076
Roof : Asphalt Shingle
Sewage System : Septic
Total SqFt : 1456
Tax Year : July 2024-June 2025
Total Rooms : 6
Watersource : Private Well
weeb : RPR, IDX Sites, Realtor.com
Phone
860-384-7624
Address
20 Hopmeadow St, Unit 821, Weatogue, CT 06089