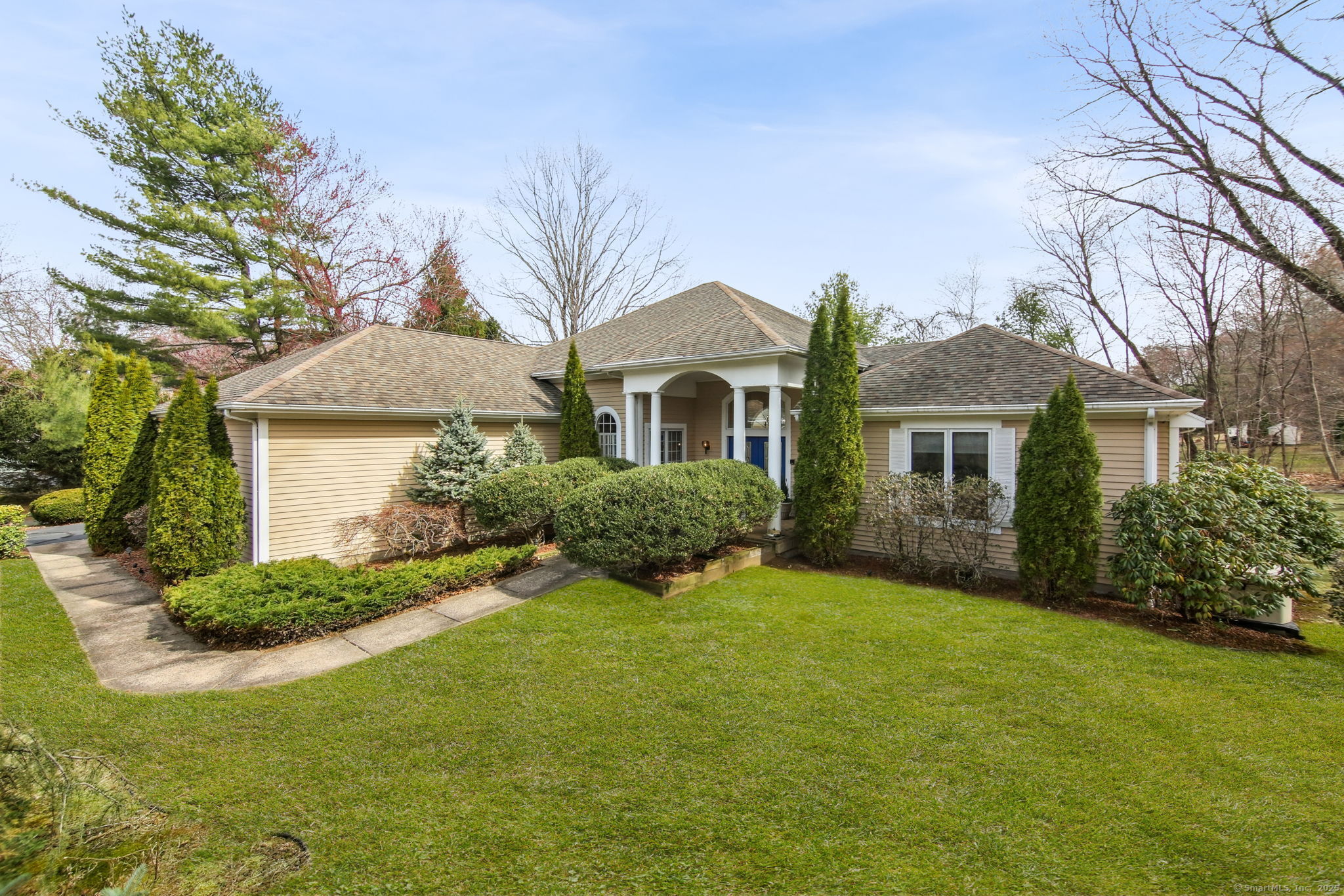
Bedrooms
Bathrooms
Sq Ft
Price
Windsor, Connecticut
You will find this architecturally designed and professionally landscaped ranch very pleasing to the senses. Expansive 2814 sqft (first level layout) is an open space concept home, dressed in an airy bright space and built with quality materials. The current owner converted from oil fuel to geothermal heating and cooling (a rare find). This home offers a fabulous layout for entertaining inside or out. Magnificent rhododendrons offer privacy and beauty on a recently replaced expansive 15x25 deck with evening solar lighting on posts. Nearby to this neighborhood are sidewalks and pathways into the 473 acre Northwest Park for recreation, leisure and town offered programs. Custom built for a former owner in 1991 to then ADA standards. This property is NOT in a homeowners association.
Listing Courtesy of Realty Consultants LLC
Our team consists of dedicated real estate professionals passionate about helping our clients achieve their goals. Every client receives personalized attention, expert guidance, and unparalleled service. Meet our team:

Broker/Owner
860-214-8008
Email
Broker/Owner
843-614-7222
Email
Associate Broker
860-383-5211
Email
Realtor®
860-919-7376
Email
Realtor®
860-538-7567
Email
Realtor®
860-222-4692
Email
Realtor®
860-539-5009
Email
Realtor®
860-681-7373
Email
Realtor®
860-249-1641
Email
Acres : 0.97
Appliances Included : Cook Top, Wall Oven, Microwave, Refrigerator, Icemaker, Dishwasher, Disposal, Washer, Gas Dryer
Attic : Access Via Hatch
Basement : Full
Full Baths : 4
Baths Total : 4
Beds Total : 4
City : Windsor
Cooling : Ceiling Fans, Central Air
County : Hartford
Elementary School : Poquonock
Fireplaces : 1
Foundation : Concrete
Garage Parking : None, Driveway
Handicap : Bath Grab Bars, Hallways 36+ Inches Wide, Hard/Low Nap Floors, Multiple Entries/Exits, Roll-In Shower, Roll-under Sink(s)
Description : Corner Lot, In Subdivision, Professionally Landscaped
Middle School : Sage Park
Amenities : Commuter Bus, Library, Medical Facilities, Park, Public Rec Facilities
Neighborhood : N/A
Parcel : 771352
Total Parking Spaces : 2
Postal Code : 06095
Roof : Fiberglass Shingle
Additional Room Information : Breezeway, Foyer, Staff Quarters, Workshop
Sewage System : Public Sewer Connected, Public Sewer In Street
SgFt Description : Main Level (not included: generous finished LL space +a day light bedroom w/bath. See LL floor plan
Total SqFt : 2814
Tax Year : July 2024-June 2025
Total Rooms : 7
Watersource : Public Water Connected, Public Water In Street
weeb : RPR, IDX Sites, Realtor.com
Phone
860-384-7624
Address
20 Hopmeadow St, Unit 821, Weatogue, CT 06089