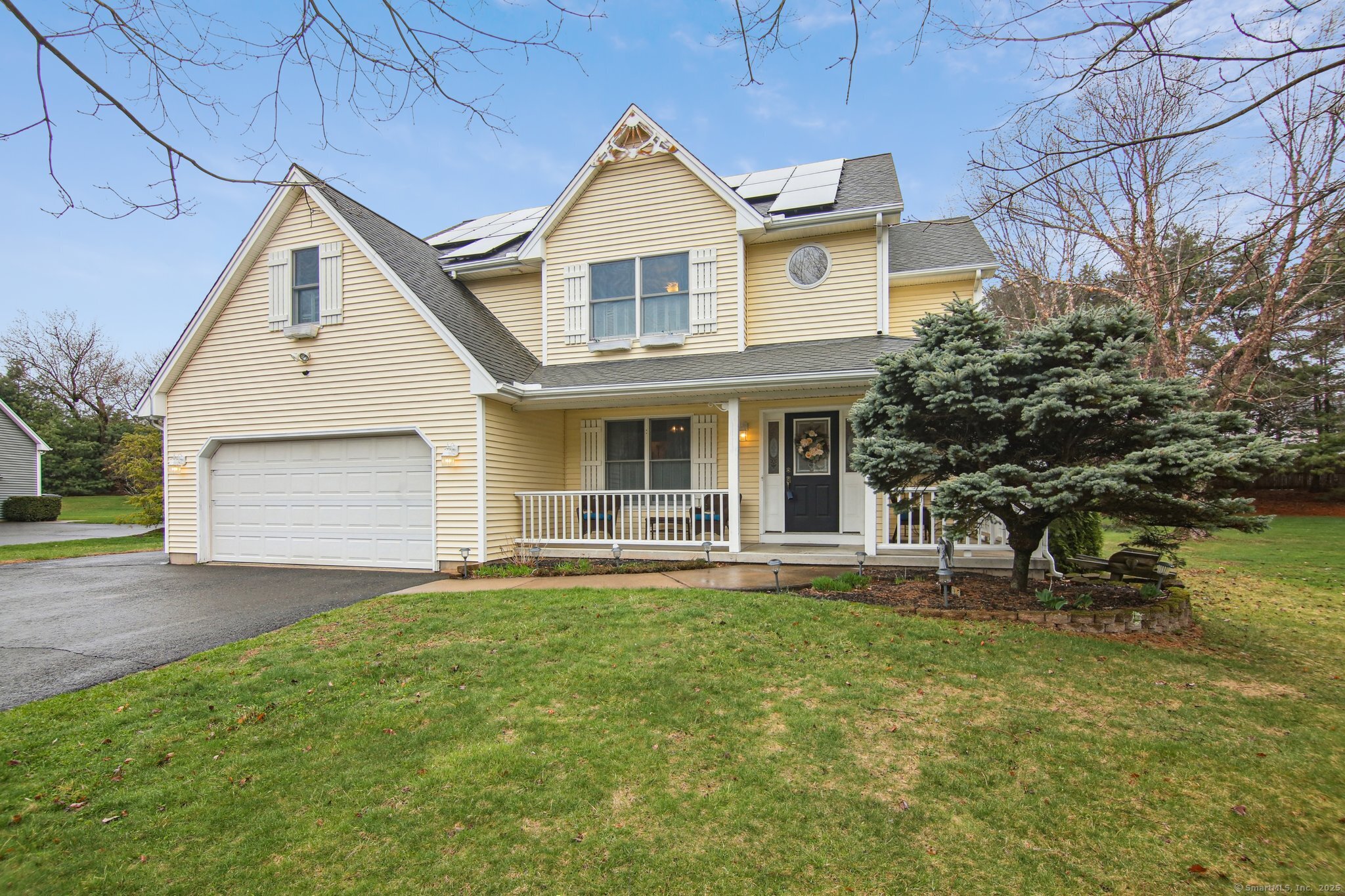
Bedrooms
Bathrooms
Sq Ft
Price
Southington Connecticut
Lovely 4-bedroom, 2 and 1/2 bathroom colonial with fabulous floor plan. Situated on over half an acre at the end of a cul-de-sac, this home is in a prime location. The first floor features a two-story front entrance foyer, sun-filled living room with French doors to the deck as well as a see-through gas fireplace. HUGE eat-in kitchen with island, oak cabinets, and stone hearth and fireplace. The formal dining room currently serves as a versatile flex space-also ideal for a home office or den. Upstairs you'll find a large primary bedroom with full en-suite, including soaking tub and walk-in closet. Three additional bedrooms, full bath, and a separate laundry room also on the upper level. Full basement with hatchway including partially finished rec. room, utility room, and rough plumbed for additional bath. Outside features a deck with a covered pergola and a 27ft above ground pool, and storage shed. All of this plus a two car attached garage, central air, active solar, and updated natural gas mechanicals.
Listing Courtesy of William Raveis Real Estate
Our team consists of dedicated real estate professionals passionate about helping our clients achieve their goals. Every client receives personalized attention, expert guidance, and unparalleled service. Meet our team:

Broker/Owner
860-214-8008
Email
Broker/Owner
843-614-7222
Email
Associate Broker
860-383-5211
Email
Realtor®
860-919-7376
Email
Realtor®
860-538-7567
Email
Realtor®
860-222-4692
Email
Realtor®
860-539-5009
Email
Realtor®
860-681-7373
Email
Realtor®
860-249-1641
Email
Acres : 0.52
Appliances Included : Oven/Range, Refrigerator, Dishwasher, Washer, Dryer
Attic : Unfinished, Pull-Down Stairs
Basement : Full, Storage, Interior Access, Partially Finished, Full With Hatchway
Full Baths : 2
Half Baths : 1
Baths Total : 3
Beds Total : 4
City : Southington
Cooling : Ceiling Fans, Central Air
County : Hartford
Elementary School : William H. Hatton
Fireplaces : 1
Foundation : Concrete
Garage Parking : Attached Garage
Garage Slots : 2
Description : Level Lot, On Cul-De-Sac
Middle School : Depaolo
Neighborhood : N/A
Parcel : 2347662
Pool Description : Above Ground Pool
Postal Code : 06489
Roof : Asphalt Shingle
Sewage System : Public Sewer Connected
Total SqFt : 2370
Tax Year : July 2024-June 2025
Total Rooms : 7
Watersource : Public Water Connected
weeb : RPR, IDX Sites, Realtor.com
Phone
860-384-7624
Address
20 Hopmeadow St, Unit 821, Weatogue, CT 06089