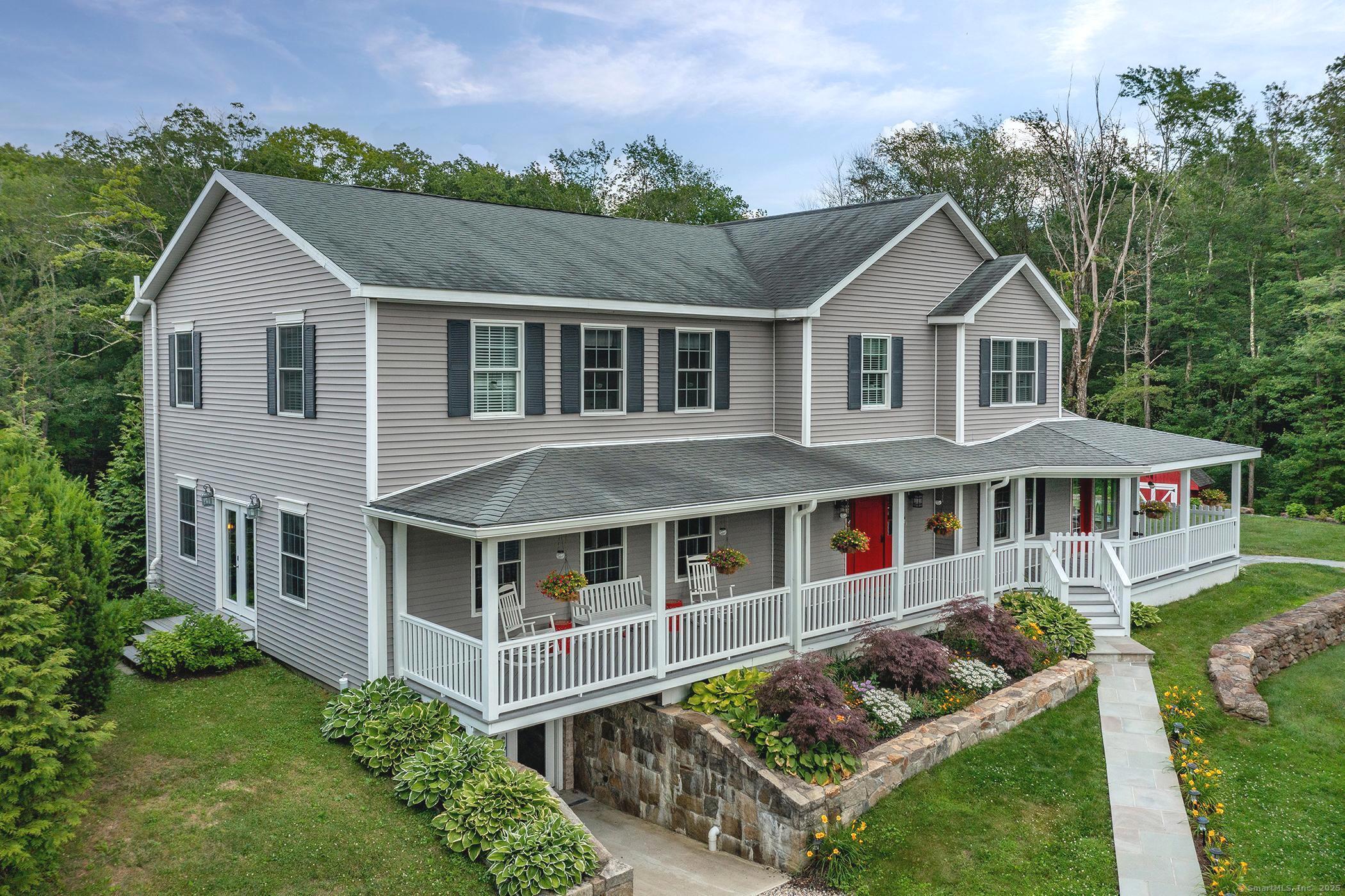
Bedrooms
Bathrooms
Sq Ft
Price
Warren, Connecticut
Elegant Country Living, Welcome to 34 Kent Road--a beautifully updated 4 bedroom 2.5 bath home offering nearly 4,000 sq. ft. of refined living space in the heart of Warren. Nestled on over 4 professionally landscaped acres with lake rights, this property blends timeless New England with modern amenities for effortless country living. Step inside to discover gleaming wide plank hardwood floors and thoughtfully designed layout. The heart of the home is the gourmet kitchen featuring a coffee/wet bar with a beverage fridge--Wolf range, sub-zero refrigerator and Bosch DW perfect for entertaining. An open-concept lower-level flows seamlessly into a bright, 4 season sunroom that overlook the manicured yard and stunning blue stone patio, with a new 4 person Jacuzzi hot tub, ideal for indoor-outdoor living. Upstairs, the serene primary suite boasts a completely remodeled bathroom with a luxurious oversized walk-in steam shower. Three additional bedrooms offer ample space for family and guest. Additionally, there are separate office spaces both upstairs and downstairs as well as as an additional upstairs den. Outside, you'll find stone walls, raised flower beds and a.new bluestone walkway leading to the front door. The stone patio wraps around the back the home, providing multiple spaces to entertain and relax. A charming barn sits tucked beyond the main yard, and a custom chicken coop with run complete this perfect picture homestead. Located minutes from Lake Waramaug and surrounded
Listing Courtesy of William Raveis Real Estate
Our team consists of dedicated real estate professionals passionate about helping our clients achieve their goals. Every client receives personalized attention, expert guidance, and unparalleled service. Meet our team:

Broker/Owner
860-214-8008
Email
Broker/Owner
843-614-7222
Email
Associate Broker
860-383-5211
Email
Realtor®
860-919-7376
Email
Realtor®
860-538-7567
Email
Realtor®
860-222-4692
Email
Realtor®
860-539-5009
Email
Realtor®
860-681-7373
Email
Realtor®
860-249-1641
Email
Acres : 4.09
Appliances Included : Gas Range, Microwave, Refrigerator, Subzero, Icemaker, Dishwasher, Disposal, Washer, Dryer
Attic : Storage Space, Access Via Hatch
Basement : Full, Storage, Walk-out, Concrete Floor, Full With Walk-Out
Full Baths : 2
Half Baths : 1
Baths Total : 3
Beds Total : 4
City : Warren
Cooling : Ceiling Fans, Central Air, Split System
County : Litchfield
Elementary School : Warren School
Foundation : Block, Concrete
Fuel Tank Location : In Basement
Garage Parking : Detached Garage, Driveway
Garage Slots : 1
Description : Lightly Wooded, Level Lot, Professionally Landscaped
Middle School : Plumb Hill
Amenities : Lake, Library, Playground/Tot Lot
Neighborhood : N/A
Parcel : 905396
Total Parking Spaces : 3
Postal Code : 06754
Roof : Asphalt Shingle
Additional Room Information : Workshop
Sewage System : Septic
Total SqFt : 3948
Tax Year : July 2025-June 2026
Total Rooms : 9
Watersource : Private Well
weeb : RPR, IDX Sites, Realtor.com
Phone
860-384-7624
Address
20 Hopmeadow St, Unit 821, Weatogue, CT 06089