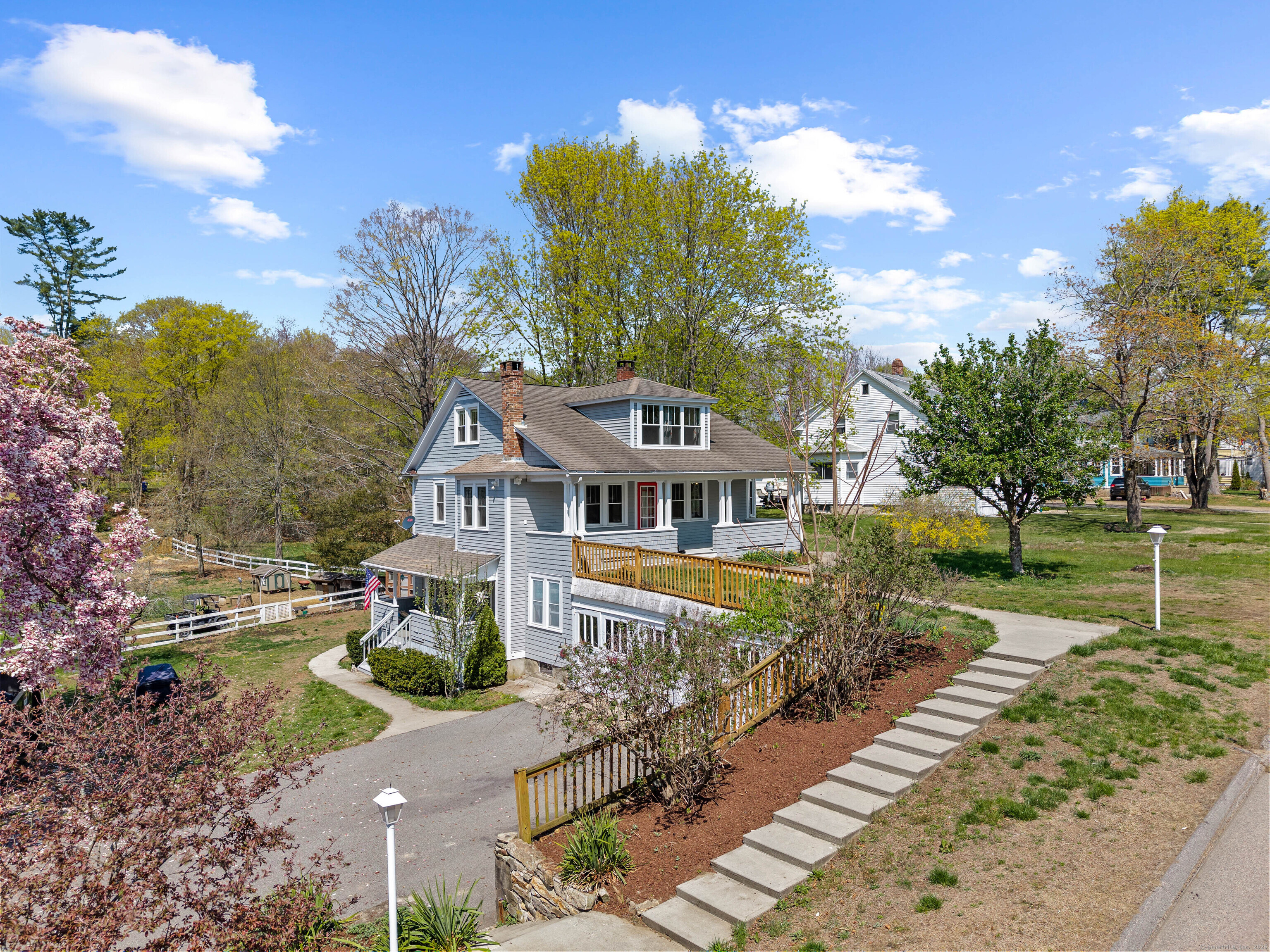
Total Rooms
Units
Sq Ft
Price
Montville, Connecticut
This delightful three-bedroom Cape offers the perfect blend of classic charm and modern convenience. The main level boasts comfortable living spaces, including a bright and airy living room that flows into the dining room, perfect for relaxing and entertaining. The gorgeous, kitchen shines with custom beaded inset cabinets and a Viking gas range. Adding significant value and versatility is a fully legal apartment in the lower level. This self-contained unit offers a fantastic opportunity for rental income, multi-generational living, or a private guest suite. This property sits on a large, level lot that presents an incredible opportunity for homesteading enthusiasts. Car enthusiasts and hobbyists will be thrilled with the impressive three-bay garage, providing ample space for vehicles, storage, and projects. Additionally, a substantial 560 sqft outbuilding with electricity and heat offer even more flexibility - perfect for a workshop, studio, storage, or whatever your needs may be. Schedule your showing today! We are always here to help!
Listing Courtesy of William Raveis Real Estate
Our team consists of dedicated real estate professionals passionate about helping our clients achieve their goals. Every client receives personalized attention, expert guidance, and unparalleled service. Meet our team:

Broker/Owner
860-214-8008
Email
Broker/Owner
843-614-7222
Email
Associate Broker
860-383-5211
Email
Realtor®
860-919-7376
Email
Realtor®
860-538-7567
Email
Realtor®
860-222-4692
Email
Realtor®
860-539-5009
Email
Realtor®
860-681-7373
Email
Realtor®
860-249-1641
Email
Acres : 0.85
Attic : Access Via Hatch
Basement : Full, Full With Hatchway
Full Baths : 2
Baths Total : 2
Beds Total : 5
City : Montville
Cooling : Ceiling Fans, Whole House Fan, Window Unit
County : New London
Elementary School : Per Board of Ed
Foundation : Stone
Fuel Tank Location : In Basement
Garage Parking : Attached Garage, Under House Garage
Garage Slots : 3
Description : Corner Lot, Level Lot
Amenities : Commuter Bus, Medical Facilities, Private School(s), Shopping/Mall
Neighborhood : N/A
Parcel : 1806026
Postal Code : 06382
Roof : Asphalt Shingle
Sewage System : Public Sewer Connected
SgFt Description : per public records
Total SqFt : 3124
Tax Year : July 2024-June 2025
Total Rooms : 13
Watersource : Public Water Connected
weeb : RPR, IDX Sites, Realtor.com
Phone
860-384-7624
Address
20 Hopmeadow St, Unit 821, Weatogue, CT 06089