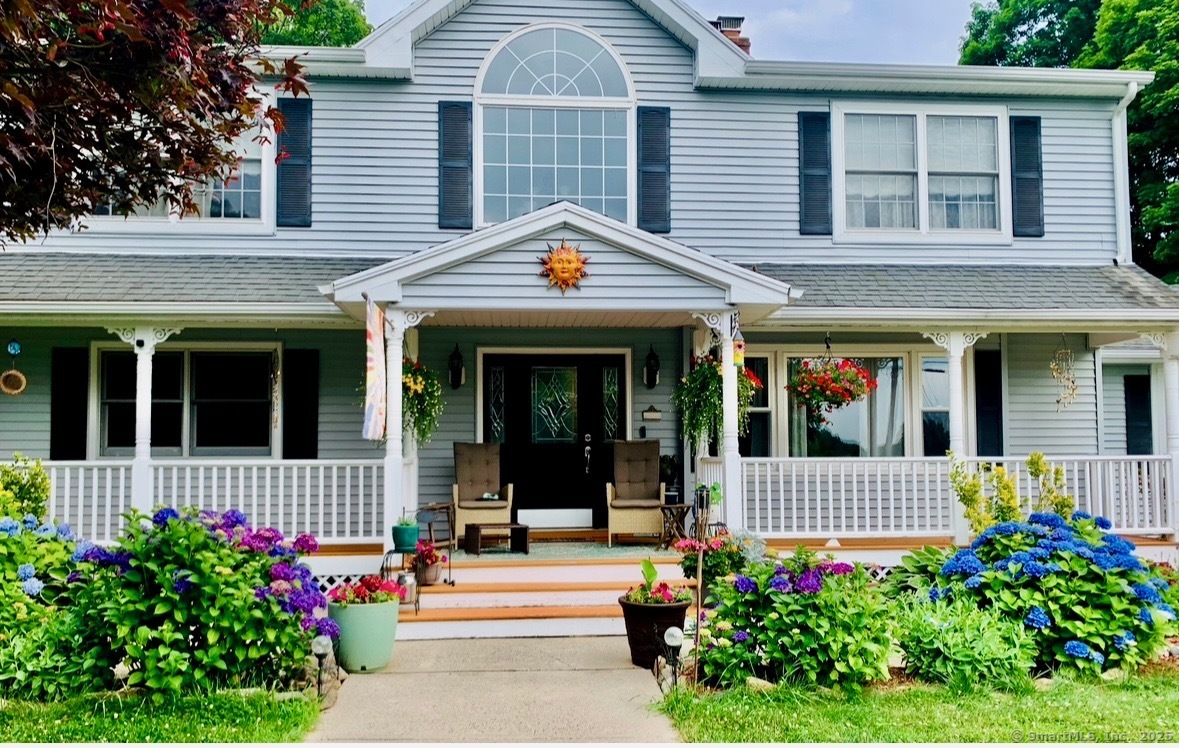
Bedrooms
Bathrooms
Sq Ft
Price
Derby, Connecticut
Welcome to 269 Silver Hill Road - walk into a big open foyer with gleaming hardwood floors. Need a home office or want to sit and read a book make this your own room with fireplace and built in shelves. Relax in the living room across the way. For the chef in the family - wait until you see the size of the eat in kitchen with more than enough counter space. Enjoy the holidays in the dining room where you can fit the whole family with plenty of sunlight from the sliders. Off the kitchen you have an all season room where you can relax and enjoy the view. One bedroom on main level. Walk up the wide open staircase to the beautiful second floor where you have your master suite with a full bathroom, living room and deck to enjoy the nice summer nights. Two more bedrooms on second floor with another full bath and washer/dryer. Backyard is private if you're planning a family party or hanging out. If you love the outdoors, enjoy Osborndale State Park where you have hiking trails. Close to shopping, hospital, Route 8 and 34. Schedule your showing today - don't miss out on a great opportunity to be the new homeowner.
Listing Courtesy of Coldwell Banker Realty
Our team consists of dedicated real estate professionals passionate about helping our clients achieve their goals. Every client receives personalized attention, expert guidance, and unparalleled service. Meet our team:

Broker/Owner
860-214-8008
Email
Broker/Owner
843-614-7222
Email
Associate Broker
860-383-5211
Email
Realtor®
860-919-7376
Email
Realtor®
860-538-7567
Email
Realtor®
860-222-4692
Email
Realtor®
860-539-5009
Email
Realtor®
860-681-7373
Email
Realtor®
860-249-1641
Email
Acres : 1.04
Appliances Included : Oven/Range, Microwave, Refrigerator, Dishwasher, Washer, Dryer
Attic : Pull-Down Stairs
Basement : Full, Unfinished
Full Baths : 3
Baths Total : 3
Beds Total : 4
City : Derby
Cooling : Central Air
County : New Haven
Elementary School : Irving
Fireplaces : 1
Foundation : Concrete
Fuel Tank Location : In Basement
Garage Parking : None
Description : Level Lot
Middle School : Derby Middle
Neighborhood : N/A
Parcel : 1092448
Postal Code : 06418
Roof : Asphalt Shingle
Sewage System : Septic
Total SqFt : 2772
Tax Year : July 2024-June 2025
Total Rooms : 9
Watersource : Public Water Connected
weeb : RPR, IDX Sites, Realtor.com
Phone
860-384-7624
Address
20 Hopmeadow St, Unit 821, Weatogue, CT 06089