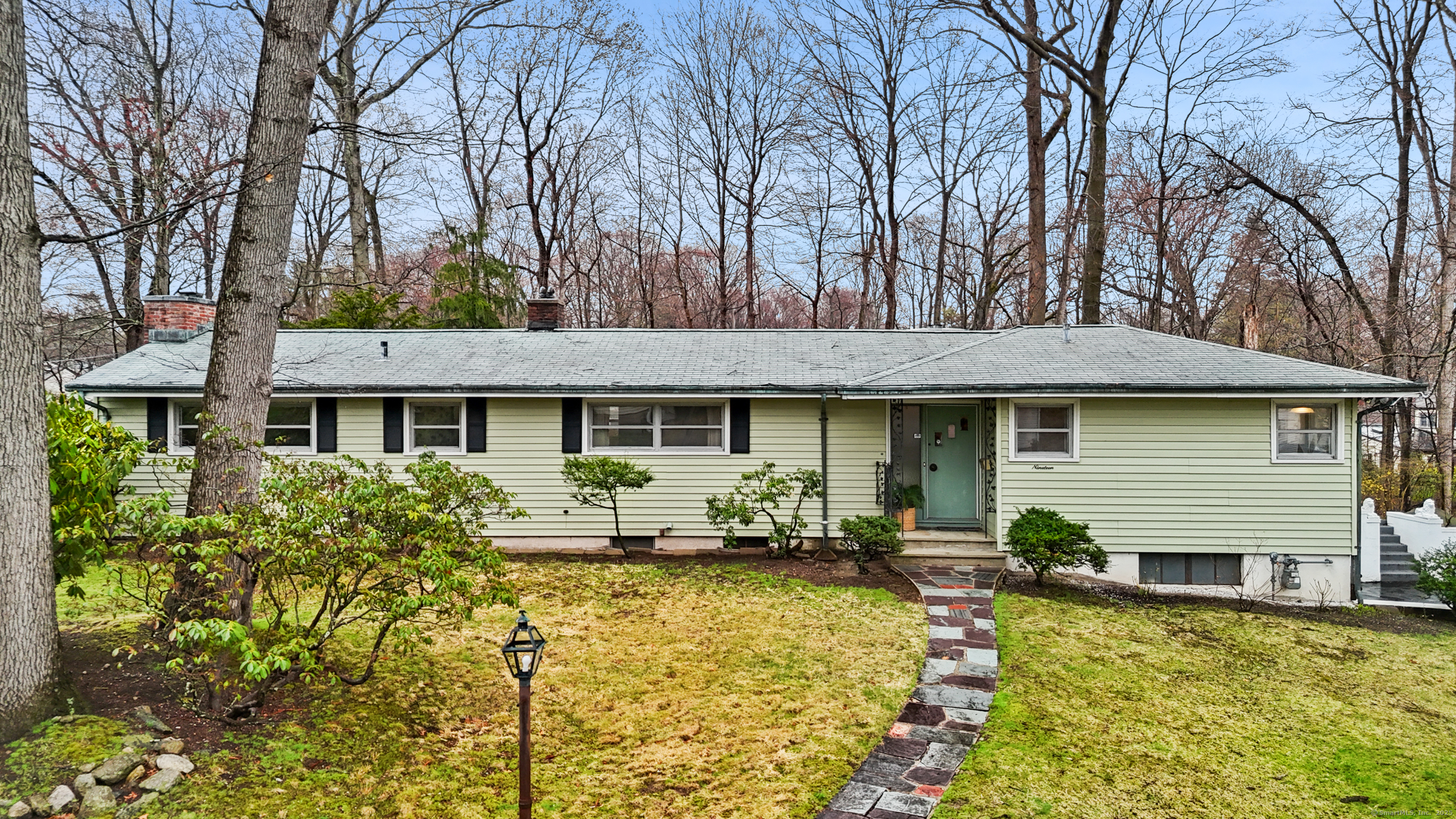
Bedrooms
Bathrooms
Sq Ft
Price
Stamford Connecticut
Custom-Designed Mid-Century Modern Ranch. One-floor living at its best in this thoughtfully designed U-shaped home, centered around a charming flagstone patio. Large glass sliding doors in both the living room and the primary suite create a strong indoor-outdoor connection, filling the home with natural light and providing easy access to the private yard. The inviting open combined dining and living room features a classic fireplace, perfect for cozy gatherings or quiet evenings. A second fireplace in the den/guest room provides even more charm and warmth, ideal for relaxing on crisp New England nights. The spacious primary suite boasts a cathedral ceiling, oversized sliding doors to the patio, an ensuite bathroom and a walk-in closet with custom built-ins. The versatile den or guest bedroom also has a cathedral ceiling, a large walk-in closet, and built-in cabinetry with drawers. For those working from home, it easily transforms into a productive office space with a pull-out desk, file storage, and organized workspace. Storage is abundant throughout, including custom closets, a basement storage closet, and an outdoor shed for tools or gardening supplies. Enjoy a private yard, perfect for outdoor entertaining or peaceful afternoons. A two-car garage and whole-house generator add comfort and convenience. Located in a quiet, friendly neighborhood that's convenient to shopping, schools, and the Merritt Parkway. Move-in ready, or bring your personal vision, the choice is yours.
Listing Courtesy of Compass Connecticut, LLC
Our team consists of dedicated real estate professionals passionate about helping our clients achieve their goals. Every client receives personalized attention, expert guidance, and unparalleled service. Meet our team:

Broker/Owner
860-214-8008
Email
Broker/Owner
843-614-7222
Email
Associate Broker
860-383-5211
Email
Realtor®
860-919-7376
Email
Realtor®
860-538-7567
Email
Realtor®
860-222-4692
Email
Realtor®
860-539-5009
Email
Realtor®
860-681-7373
Email
Realtor®
860-249-1641
Email
Acres : 0.47
Appliances Included : Electric Cooktop, Electric Range, Range Hood, Refrigerator, Dishwasher, Washer, Electric Dryer
Attic : Crawl Space, Access Via Hatch
Basement : Partial, Storage, Garage Access, Interior Access, Concrete Floor, Partial With Walk-Out
Full Baths : 2
Half Baths : 1
Baths Total : 3
Beds Total : 2
City : Stamford
Cooling : Central Air
County : Fairfield
Elementary School : Newfield
Fireplaces : 2
Foundation : Block, Concrete
Garage Parking : Under House Garage, Paved, Off Street Parking, Driveway
Garage Slots : 2
Handicap : Bath Grab Bars, Raised Toilet
Description : Treed, Level Lot
Amenities : Commuter Bus, Golf Course, Library, Playground/Tot Lot, Private School(s), Public Transportation, Shopping/Mall, Walk to Bus Lines
Neighborhood : Newfield
Parcel : 330371
Total Parking Spaces : 2
Postal Code : 06905
Roof : Asphalt Shingle
Additional Room Information : Foyer, Workshop
Sewage System : Public Sewer Connected
Total SqFt : 2196
Tax Year : July 2024-June 2025
Total Rooms : 5
Watersource : Public Water Connected
weeb : RPR, IDX Sites, Realtor.com
Phone
860-384-7624
Address
20 Hopmeadow St, Unit 821, Weatogue, CT 06089