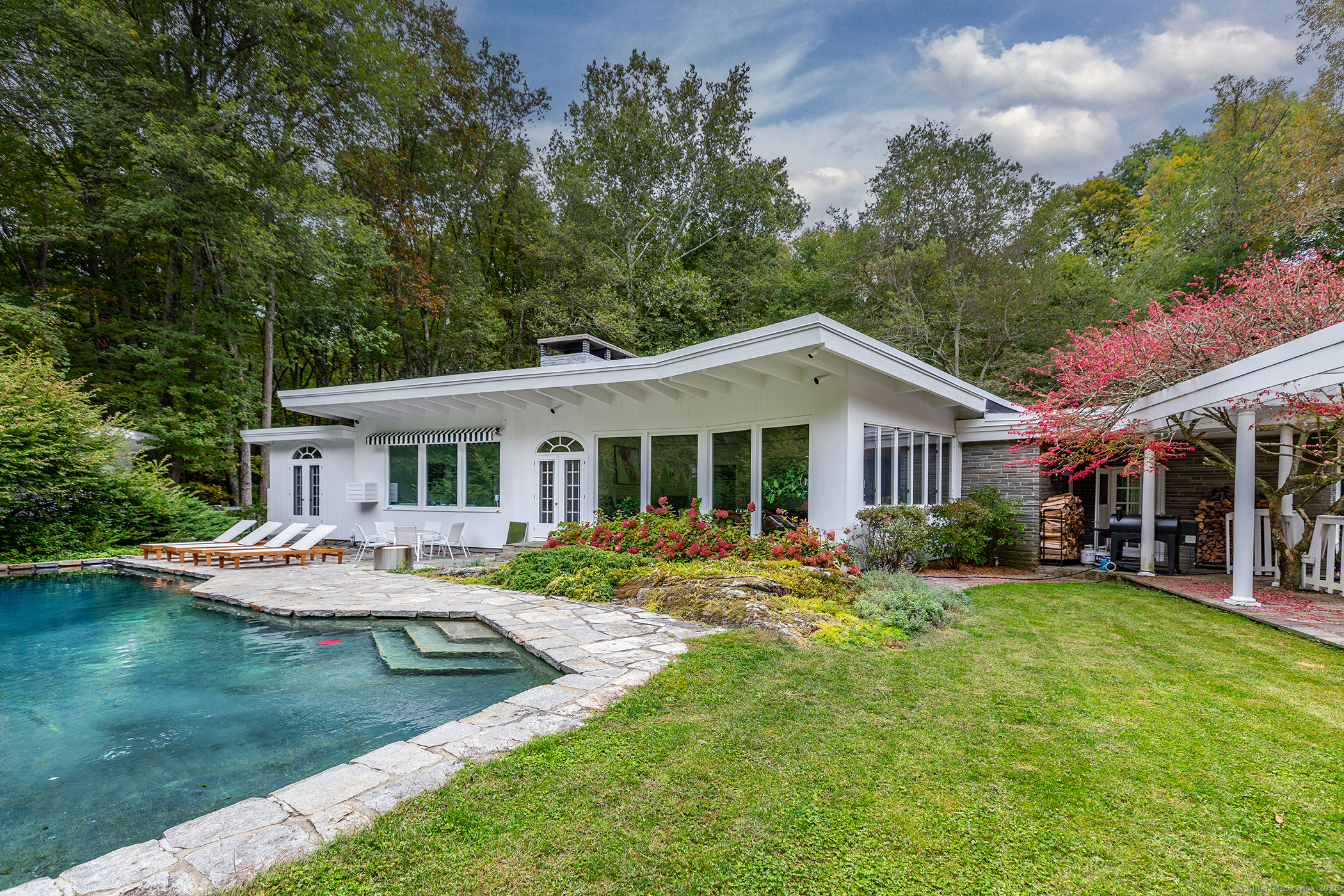
Bedrooms
Bathrooms
Sq Ft
Per Month
Roxbury, Connecticut
Mid-Century single-level in a convenient Roxbury location. Cool mad-men vibe with floor to ceiling windows, exposed beams, vaulted ceilings, stone and wood floors, and wood paneling. Throughout the house the many windows pour natural light in and give fabulous views over the private and manicured grounds. The home has multiple versatile rooms giving a choice of layout to fit your needs. The formal living room with fireplace includes the dining space and overlooks the granite patio and Scott inground gunite pool. The updated kitchen with stainless steel appliances boasts a stone floor and charming built-in cupboard. The nicely sized family room with fireplace is set near the rear of the house and can also be used as a quiet study or office. The current breakfast room off the kitchen with wood stove and half bath can double as a sitting room or the formal dining room. There is a spacious wood paneled conservatory style sunroom. There are two ensuite bedrooms both with French doors that lead to the lush gardens and grounds. The third bedroom completes the home and has charming built-ins and skylight. The property includes a detached two bay garage with studio/gym and a pool cabana with outdoor shower. House is wired with Ubiquity WiFi. Come take a look!
Listing Courtesy of Klemm Real Estate Inc
Our team consists of dedicated real estate professionals passionate about helping our clients achieve their goals. Every client receives personalized attention, expert guidance, and unparalleled service. Meet our team:

Broker/Owner
860-214-8008
Email
Broker/Owner
843-614-7222
Email
Associate Broker
860-383-5211
Email
Realtor®
860-919-7376
Email
Realtor®
860-538-7567
Email
Realtor®
860-222-4692
Email
Realtor®
860-539-5009
Email
Realtor®
860-681-7373
Email
Realtor®
860-249-1641
Email
Acres : 3.29
Appliances Included : Oven/Range, Refrigerator, Dishwasher, Washer, Dryer
Basement : Crawl Space
Full Baths : 3
Half Baths : 1
Baths Total : 4
Beds Total : 3
City : Roxbury
Cooling : Central Air, Wall Unit
County : Litchfield
Elementary School : Per Board of Ed
Fireplaces : 2
Fuel Tank Location : Above Ground
Garage Parking : Detached Garage, Paved, Driveway
Garage Slots : 2
Description : Lightly Wooded, Level Lot
Middle School : Shepaug
Amenities : Basketball Court, Library, Park, Playground/Tot Lot, Private School(s), Stables/Riding, Tennis Courts
Neighborhood : N/A
Parcel : 866156
Total Parking Spaces : 4
Pets : Will consider
Pets Allowed : Restrictions
Pool Description : Gunite, In Ground Pool
Postal Code : 06783
Sewage System : Septic
Total SqFt : 3236
Total Rooms : 7
Watersource : Private Well
weeb : RPR, IDX Sites, Realtor.com
Phone
860-384-7624
Address
20 Hopmeadow St, Unit 821, Weatogue, CT 06089