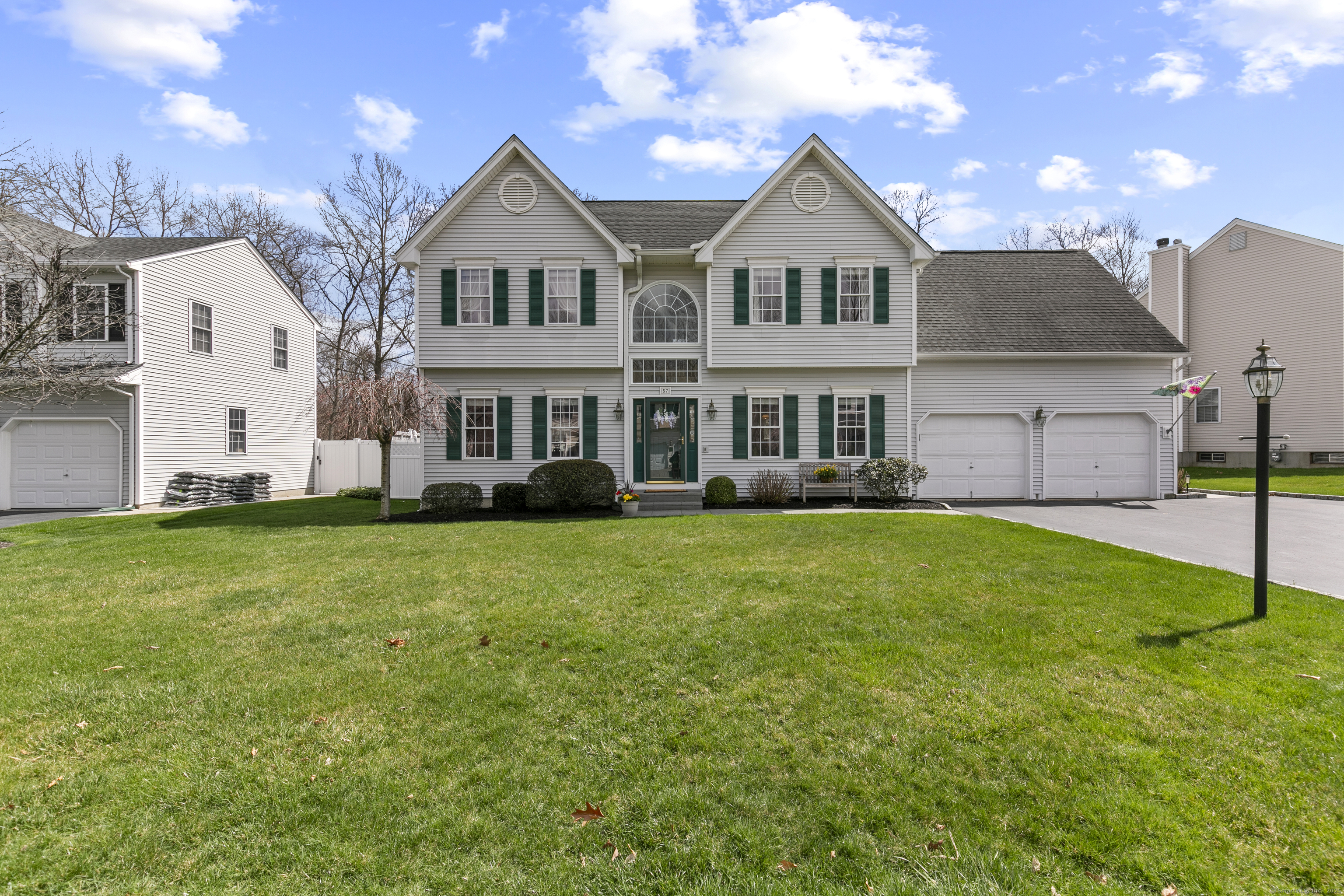
Bedrooms
Bathrooms
Sq Ft
Price
Milford Connecticut
HIGHEST AND BEST BY 7:00 PM ON MONDAY, APRIL 14TH. The One You'Ve Been Waiting For! This meticulous 4 Bedroom 3.5 Bath Milford Hunt move-in ready gem is the perfect place to call home! The spacious open floor plan is ideal for entertaining and welcomes you with an impressive two story foyer, a generously sized Living Room accented with a floor to ceiling fireplace opening to a holiday sized Formal Dining Room with picture frame molding and chair rail; a nicely appointed Eat-in kitchen with glazed white cabinets, granite counter tops, center island, stainless appliances, and sliders to a beautiful deck with pergola, a fenced yard and gorgeous heated in-ground pool. Completing the first floor is an elegant study/office with custom moldings and a tasteful guest bath. Beautiful Brazilian Cherrywood floors on the main level. Four bedrooms on the upper level includes an oversized Primary Bedroom with an enviable walk-in closet, a full bath with double sinks, soaking tub, and separate shower. The nicely finished lower level is home to a fabulous theatre room with acoustical walls and floors, stadium seating, and lighted floors for an authentic theatre experience. Also included is the perfect Play/Game Room with a custom wet bar and includes the air hockey table. Completing the lower level is a full bath and exterior access. The fully fenced yard is a summer oasis for you to enjoy the gorgeous in-ground pool and deck. Two car garage with tons of storage and generator ready.
Listing Courtesy of Ellison Homes Real Estate
Our team consists of dedicated real estate professionals passionate about helping our clients achieve their goals. Every client receives personalized attention, expert guidance, and unparalleled service. Meet our team:

Broker/Owner
860-214-8008
Email
Broker/Owner
843-614-7222
Email
Associate Broker
860-383-5211
Email
Realtor®
860-919-7376
Email
Realtor®
860-538-7567
Email
Realtor®
860-222-4692
Email
Realtor®
860-539-5009
Email
Realtor®
860-681-7373
Email
Realtor®
860-249-1641
Email
Acres : 0.24
Appliances Included : Oven/Range, Refrigerator, Dishwasher
Association Amenities : Park
Association Fee Includes : Trash Pickup, Snow Removal, Road Maintenance
Attic : Unfinished, Storage Space, Access Via Hatch
Basement : Full, Storage, Interior Access, Partially Finished, Liveable Space
Full Baths : 3
Half Baths : 1
Baths Total : 4
Beds Total : 4
City : Milford
Cooling : Central Air
County : New Haven
Elementary School : Mathewson
Fireplaces : 1
Foundation : Concrete
Garage Parking : Attached Garage, Paved, Off Street Parking, Driveway
Garage Slots : 2
Description : In Subdivision
Middle School : Harborside
Amenities : Golf Course, Health Club, Medical Facilities, Public Rec Facilities
Neighborhood : N/A
Parcel : 1217323
Total Parking Spaces : 5
Pool Description : Slide, Vinyl, In Ground Pool
Postal Code : 06461
Roof : Asphalt Shingle
Additional Room Information : Foyer
Sewage System : Public Sewer Connected
Sewage Usage Fee : 344
Total SqFt : 2954
Subdivison : Milford Hunt
Tax Year : July 2024-June 2025
Total Rooms : 10
Watersource : Public Water Connected
weeb : RPR, IDX Sites, Realtor.com
Phone
860-384-7624
Address
20 Hopmeadow St, Unit 821, Weatogue, CT 06089