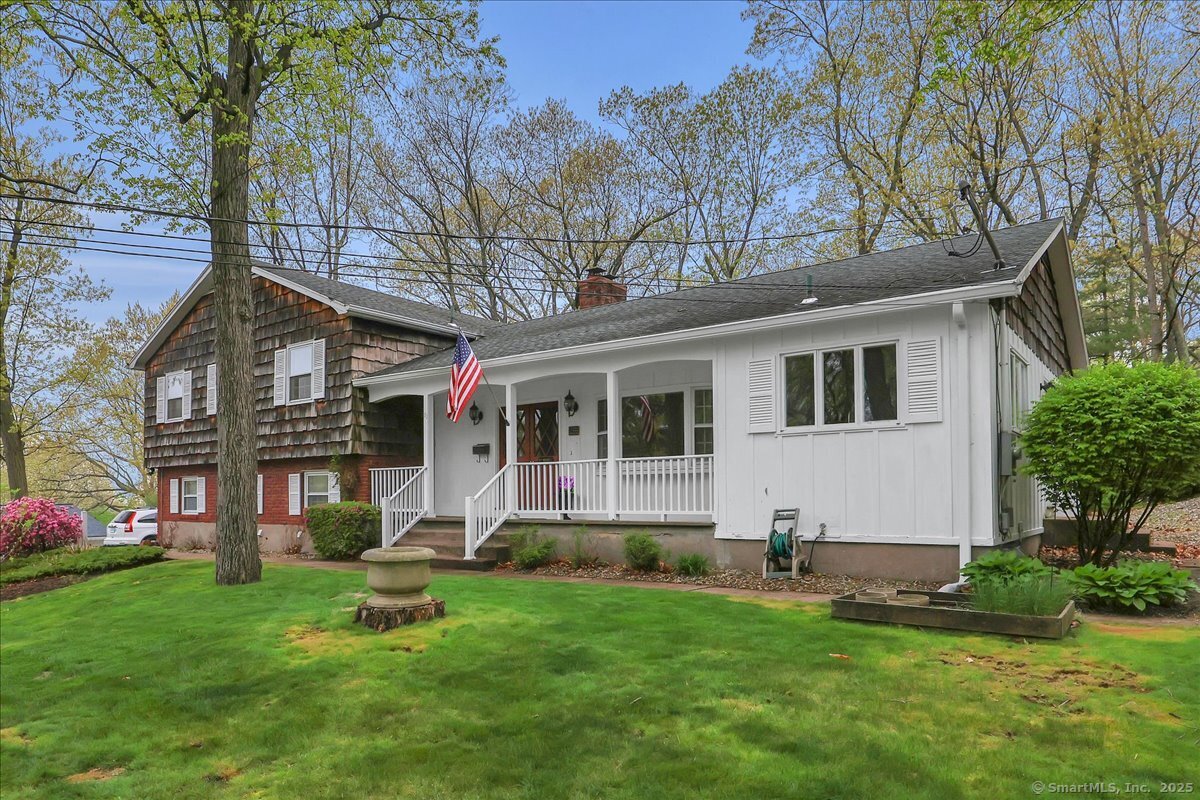
Bedrooms
Bathrooms
Sq Ft
Price
Manchester, Connecticut
Welcome to 11 Dorset Lane, Manchester! Proudly built and lovingly maintained by the original owner, this classic 1965 split-level home offers a spacious layout with timeless appeal. Featuring 4 generously sized bedrooms, 2 full bathrooms, and 1 half bath, there's room for everyone to spread out and feel at home. Beautiful hardwood floors run throughout the main living areas, while the kitchen boasts granite countertops, a large center island, and plenty of space to entertain. Adjacent to the kitchen, you'll find a formal dining room and a bright living room with access to a deck overlooking the backyard-perfect for morning coffee or summer evenings. The primary bedroom includes a private full bath, and all bedrooms offer ample closet space. The lower level features a massive family room with a cozy fireplace, classic parquet flooring, and a slider leading to the backyard-ideal for gatherings and relaxation. Additional highlights include a 2-car garage under the home, mature landscaping, and tons of charm throughout. Don't miss the opportunity to make this well-loved home your own-schedule a showing today! We are in a multiple offer situation. Please submit your highest and best offer by Thursday, 5/8 at 3:00 PM.
Listing Courtesy of ERA Blanchard & Rossetto
Our team consists of dedicated real estate professionals passionate about helping our clients achieve their goals. Every client receives personalized attention, expert guidance, and unparalleled service. Meet our team:

Broker/Owner
860-214-8008
Email
Broker/Owner
843-614-7222
Email
Associate Broker
860-383-5211
Email
Realtor®
860-919-7376
Email
Realtor®
860-538-7567
Email
Realtor®
860-222-4692
Email
Realtor®
860-539-5009
Email
Realtor®
860-681-7373
Email
Realtor®
860-249-1641
Email
Acres : 0.63
Appliances Included : Oven/Range, Microwave, Range Hood, Refrigerator, Dishwasher, Disposal, Washer, Dryer
Attic : Access Via Hatch
Basement : Full
Full Baths : 2
Half Baths : 1
Baths Total : 3
Beds Total : 4
City : Manchester
Cooling : Central Air
County : Hartford
Elementary School : Buckley
Fireplaces : 1
Foundation : Concrete
Garage Parking : Under House Garage
Garage Slots : 2
Description : Lightly Wooded
Neighborhood : N/A
Parcel : 1822193
Postal Code : 06042
Roof : Asphalt Shingle
Sewage System : Public Sewer Connected
Total SqFt : 2274
Tax Year : July 2024-June 2025
Total Rooms : 8
Watersource : Public Water Connected
weeb : RPR, IDX Sites, Realtor.com
Phone
860-384-7624
Address
20 Hopmeadow St, Unit 821, Weatogue, CT 06089